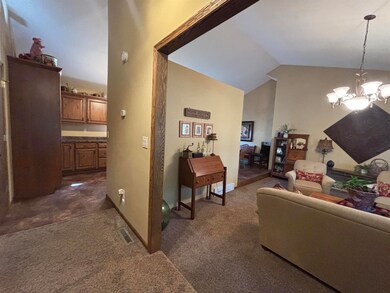Estimated payment $1,793/month
Highlights
- 2 Fireplaces
- Laundry Room
- Forced Air Heating and Cooling System
- Living Room
- Shed
- Dining Room
About This Home
This well-maintained 3-bedroom, 2.5-bathroom home offers comfort and convenience. The living room with a gas fireplace is perfect for relaxing, while the kitchen boasts DuraCeramic flooring, pull-out shelving, and soft-close drawers. The adjacent dining area provides ample space for family meals. Upstairs, you'll find a full guest bathroom and two spacious bedrooms, one with double closets. The large primary bedroom features three closets for extra storage as well as a 3/4 bathroom. The lower level includes a half-bath/laundry room, a cozy family room with a pellet stove, and extra storage space. The insulated, heated garage offers direct access to the lower level. Outside, the fenced backyard includes a garden shed, and the back deck is ideal for relaxing or entertaining. This home has easy access to both the north and south sides of town as well as many amenities nearby. This home is a must see! Contact your agent today to schedule a showing! Owner is a licensed real estate agent in North Dakota.
Listing Agent
Better Homes and Gardens Real Estate Watne Group Listed on: 09/09/2025

Home Details
Home Type
- Single Family
Est. Annual Taxes
- $3,652
Year Built
- Built in 1983
Lot Details
- 0.27 Acre Lot
- Fenced
- Property is zoned R1
Home Design
- Split Level Home
- Wood Foundation
- Asphalt Roof
- Vinyl Siding
Interior Spaces
- 1,788 Sq Ft Home
- 2 Fireplaces
- Gas Fireplace
- Living Room
- Dining Room
- Crawl Space
Kitchen
- Oven or Range
- Microwave
- Dishwasher
Flooring
- Carpet
- Linoleum
Bedrooms and Bathrooms
- 3 Bedrooms
- Primary Bedroom Upstairs
- 2.5 Bathrooms
Laundry
- Laundry Room
- Laundry on lower level
- Dryer
- Washer
Parking
- 2 Car Garage
- Heated Garage
- Insulated Garage
- Garage Door Opener
- Driveway
Outdoor Features
- Shed
Utilities
- Forced Air Heating and Cooling System
- Heating System Uses Natural Gas
Map
Home Values in the Area
Average Home Value in this Area
Tax History
| Year | Tax Paid | Tax Assessment Tax Assessment Total Assessment is a certain percentage of the fair market value that is determined by local assessors to be the total taxable value of land and additions on the property. | Land | Improvement |
|---|---|---|---|---|
| 2024 | $3,652 | $135,000 | $26,000 | $109,000 |
| 2023 | $4,160 | $126,500 | $26,000 | $100,500 |
| 2022 | $3,781 | $120,500 | $25,000 | $95,500 |
| 2021 | $3,501 | $116,000 | $25,000 | $91,000 |
| 2020 | $3,350 | $112,000 | $25,000 | $87,000 |
| 2019 | $3,404 | $112,000 | $25,000 | $87,000 |
| 2018 | $3,339 | $111,000 | $25,000 | $86,000 |
| 2017 | $3,135 | $113,000 | $25,000 | $88,000 |
| 2016 | $2,711 | $121,000 | $25,000 | $96,000 |
| 2015 | $2,743 | $121,000 | $0 | $0 |
| 2014 | $2,743 | $121,500 | $0 | $0 |
Property History
| Date | Event | Price | List to Sale | Price per Sq Ft |
|---|---|---|---|---|
| 09/24/2025 09/24/25 | Pending | -- | -- | -- |
| 09/23/2025 09/23/25 | Price Changed | $284,000 | -1.7% | $159 / Sq Ft |
| 09/09/2025 09/09/25 | For Sale | $289,000 | -- | $162 / Sq Ft |
Purchase History
| Date | Type | Sale Price | Title Company |
|---|---|---|---|
| Warranty Deed | -- | None Available |
Source: Minot Multiple Listing Service
MLS Number: 251468
APN: MI-23097-020-014-0
- 524 17th St SW
- 1624 W Central Ave
- 200 11th St SW
- 1028 W Central Ave
- 416 22nd St SW
- 100 21st St NW
- 11 Westfield Cir
- 826 1st Ave NW
- 420 16th St NW
- 115 8th St NW
- 420 18th St NW
- 18 24th St SW
- 917 4th Ave NW
- 1120 12th Ave SW
- 2510 2nd Ave SW
- 522 11th St NW
- 1416 Cottonwood Ave
- 414 8th St NW
- 620 19th St NW
- 1200 14th Ave SW






