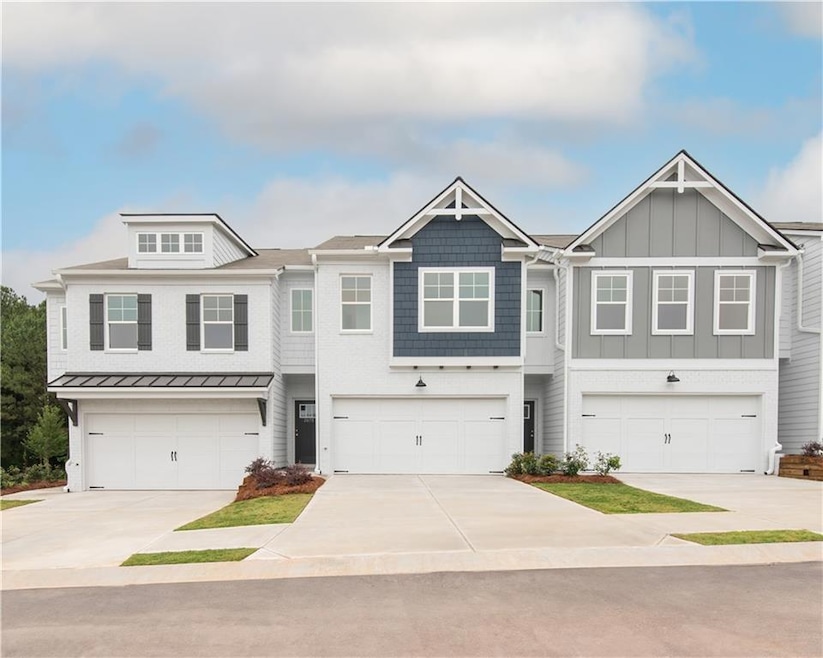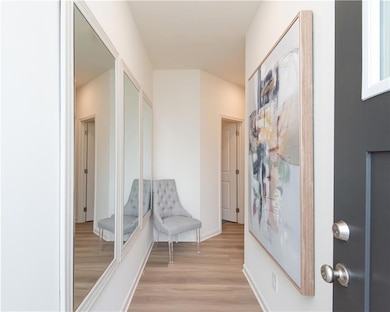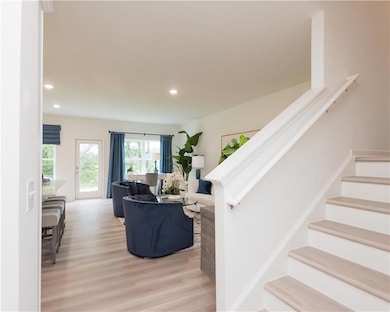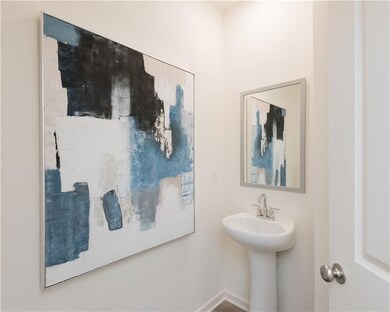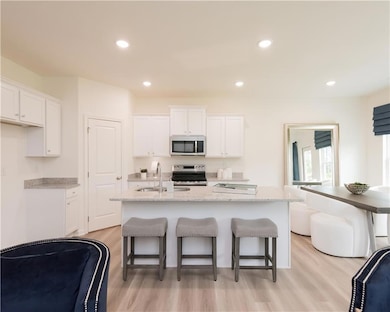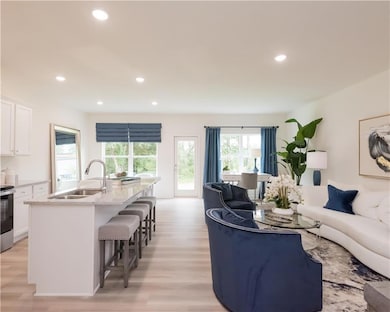1509 Aralynn Way Unit 1 Conyers, GA 30013
Estimated payment $2,068/month
Highlights
- Open-Concept Dining Room
- Sitting Area In Primary Bedroom
- Vaulted Ceiling
- New Construction
- Craftsman Architecture
- Attic
About This Home
New Maintenance Free Community Located in Conyers with Convenient Access to I-20 for Quick and Easy Routes to Downtown and Hartsfield Airport.
Our Beautiful Hanover Floorplan Offers 3 Bedrooms and 2.5 Bath with Front Entry 2 Car Garage and 2 Car Driveway, HUGE Backyard with Concrete Rear Patio. Enjoy a Gourmet Kitchen with Oven, Stove, Microwave, and Dishwasher Appliances Included, White Cabinets, Walk-in Pantry, Separate Dining Room Overlooking Family Room.
Upstairs Sports Bonus Room Loft Area, Two Large Secondary Bedrooms, Private Laundry Room, Inviting Owner’s Suite with Tray Ceilings, Sitting Area, Walk-in Closet, Raised Vanity with Dual Sinks, and Relaxing Garden Tub with Separate Shower.
**Pictures are of Similar Model Home Layout** Home is Move-in Ready. Receive Seller Incentives of up to $15K FLEX CASH That Can Be Used Towards Closing Costs, First Year HOA Paid, Rate Buydown, or Appliance Packages in Addition to Permanent Rate Buydown to as Low as 4.99%* FHA/VA Fixed Interest Rate if Closing Before December 19th 2025 with Preferred Lender BankSouth Mortgage. Seller also includes Refrigerator, Stainless Steel Appliance Upgrade, Full House Blinds and Fully Fenced in Backyard when closing on or before December 19th 2025.
Townhouse Details
Home Type
- Townhome
Year Built
- Built in 2025 | New Construction
Lot Details
- End Unit
- 1 Common Wall
- Back Yard
HOA Fees
- $175 Monthly HOA Fees
Parking
- 2 Car Garage
- Front Facing Garage
- Garage Door Opener
- Driveway
Home Design
- Craftsman Architecture
- Traditional Architecture
- Slab Foundation
- Composition Roof
- Cement Siding
- Brick Front
Interior Spaces
- 1,708 Sq Ft Home
- 2-Story Property
- Tray Ceiling
- Vaulted Ceiling
- Recessed Lighting
- Entrance Foyer
- Open-Concept Dining Room
- Loft
- Neighborhood Views
- Pull Down Stairs to Attic
Kitchen
- Open to Family Room
- Walk-In Pantry
- Electric Oven
- Electric Cooktop
- Microwave
- Dishwasher
- Kitchen Island
- White Kitchen Cabinets
- Disposal
Flooring
- Carpet
- Luxury Vinyl Tile
Bedrooms and Bathrooms
- 3 Bedrooms
- Sitting Area In Primary Bedroom
- Walk-In Closet
- Dual Vanity Sinks in Primary Bathroom
- Separate Shower in Primary Bathroom
- Soaking Tub
Laundry
- Laundry Room
- Laundry on upper level
- Electric Dryer Hookup
Home Security
Outdoor Features
- Patio
- Rain Gutters
Schools
- Flat Shoals - Rockdale Elementary School
- Memorial Middle School
- Salem High School
Utilities
- Zoned Heating and Cooling
- Underground Utilities
- 220 Volts
- Electric Water Heater
- Phone Available
- Cable TV Available
Listing and Financial Details
- Home warranty included in the sale of the property
- Tax Lot 1
- Assessor Parcel Number 0750010196
Community Details
Overview
- $1,000 Initiation Fee
- 105 Units
- Old Salem Crossing Subdivision
- Rental Restrictions
Security
- Carbon Monoxide Detectors
- Fire and Smoke Detector
Map
Home Values in the Area
Average Home Value in this Area
Property History
| Date | Event | Price | List to Sale | Price per Sq Ft |
|---|---|---|---|---|
| 12/04/2025 12/04/25 | Pending | -- | -- | -- |
| 09/12/2025 09/12/25 | Price Changed | $302,400 | +1.7% | $177 / Sq Ft |
| 09/08/2025 09/08/25 | For Sale | $297,400 | -- | $174 / Sq Ft |
Source: First Multiple Listing Service (FMLS)
MLS Number: 7645967
- 2200 NE Buchanan Cir
- 2222 Ashton Dr
- The Maddux II Plan at Glendale Towns
- The Ellison II Plan at Glendale Towns
- The Norwood II Plan at Glendale Towns
- 0 N Salem Old Covington Rd Unit 10848564
- 0 Brookview Dr NE Unit 10654909
- 2260 Ashton Ridge Dr SE
- 1513 Aralynn Ct Unit 3
- 2100 NE Adel Rd
- 250 Rockdale Dr NE
- 2553 Riverside Rd
- 2551 Riverside Rd
- 2544 Riverside Rd
- 2516 Riverside Rd
- 2526 Riverside Rd
- 2548 Riverside Rd
- 1528 Locomotive Dr NE
- 0 Bermuda Dr NE
- 2479 Honey Way
