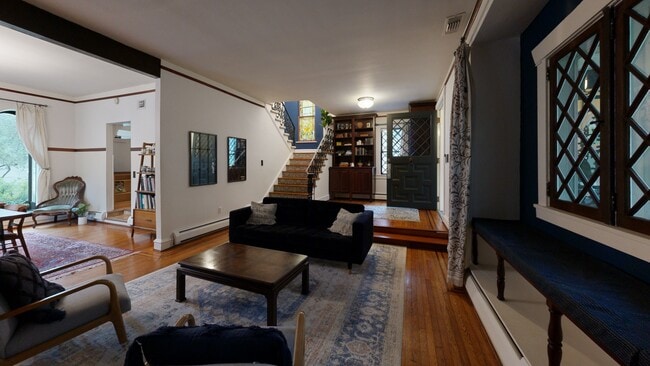
1509 Ashland Ave Norfolk, VA 23509
Lakewood NeighborhoodEstimated payment $3,583/month
Highlights
- Hot Property
- Colonial Architecture
- Wood Flooring
- In Ground Pool
- Cathedral Ceiling
- Attic
About This Home
This Spanish Colonial built in 1913 was one of the 1st of 24 homes built in historic Winona, later serving as the French Consulate(1920s). Set on a generous dbl lot, the home makes an instant impression w/stucco facade, arched windows, wrought-iron accents, sunroom entry, & stately front door. Dramatic great room w/striking stone fireplace, beautiful built-ins, oak floors w/inlay, & soaring 9.5-ft ceilings. Elegant dining room w/arched French doors that open to back patio. Renovated kitchen marries old-world charm w/modern function, featuring wood cabinetry, sleek countertops, gas stove, & a sun-filled breakfast nook. Vibrant stained-glass brightens the 2nd floor where you find a primary suite w/bath w/dual vanities, soaking tub, & separate shower. 3 addl bedrooms (2 w/balcony overlooking backyard), & hall bath complete the level. The grounds are a sanctuary w/artful landscaping, pergola, & saltwater pool (resurfaced-2024). Det garage & lg basement provide ample storage. Roof (2024).
Open House Schedule
-
Saturday, October 25, 202511:00 am to 2:00 pm10/25/2025 11:00:00 AM +00:0010/25/2025 2:00:00 PM +00:00Add to Calendar
Home Details
Home Type
- Single Family
Est. Annual Taxes
- $5,575
Year Built
- Built in 1913
Lot Details
- 10,062 Sq Ft Lot
- Back Yard Fenced
Home Design
- Colonial Architecture
- Spanish Architecture
- Asphalt Shingled Roof
- Tile Roof
- Stucco Exterior
Interior Spaces
- 2,204 Sq Ft Home
- 2-Story Property
- Cathedral Ceiling
- Ceiling Fan
- Gas Fireplace
- Window Treatments
- Entrance Foyer
- Utility Room
- Pull Down Stairs to Attic
- Home Security System
- Basement
Kitchen
- Breakfast Area or Nook
- Gas Range
- Microwave
- Dishwasher
- Disposal
Flooring
- Wood
- Carpet
- Ceramic Tile
- Vinyl
Bedrooms and Bathrooms
- 4 Bedrooms
- En-Suite Primary Bedroom
- Dual Vanity Sinks in Primary Bathroom
- Soaking Tub
Laundry
- Dryer
- Washer
Parking
- 1 Car Detached Garage
- Carport
- Driveway
- On-Street Parking
Outdoor Features
- In Ground Pool
- Balcony
- Patio
- Porch
Schools
- Willard Model Elementary School
- Norview Middle School
- Maury High School
Utilities
- Central Air
- Baseboard Heating
- Hot Water Heating System
- Heating System Uses Natural Gas
- Gas Water Heater
Community Details
- No Home Owners Association
- Winona Subdivision
Map
Home Values in the Area
Average Home Value in this Area
Tax History
| Year | Tax Paid | Tax Assessment Tax Assessment Total Assessment is a certain percentage of the fair market value that is determined by local assessors to be the total taxable value of land and additions on the property. | Land | Improvement |
|---|---|---|---|---|
| 2025 | $5,978 | $478,200 | $179,700 | $298,500 |
| 2024 | $5,666 | $453,300 | $179,700 | $273,600 |
| 2023 | $5,535 | $442,800 | $179,700 | $263,100 |
| 2022 | $5,535 | $442,800 | $179,700 | $263,100 |
| 2021 | $5,174 | $413,900 | $170,000 | $243,900 |
| 2020 | $5,089 | $407,100 | $170,000 | $237,100 |
| 2019 | $4,706 | $376,500 | $170,000 | $206,500 |
| 2018 | $4,606 | $368,500 | $170,000 | $198,500 |
| 2017 | $3,994 | $347,300 | $155,000 | $192,300 |
| 2016 | $3,896 | $0 | $0 | $0 |
| 2015 | $4,026 | $0 | $0 | $0 |
| 2014 | $4,026 | $0 | $0 | $0 |
Property History
| Date | Event | Price | List to Sale | Price per Sq Ft |
|---|---|---|---|---|
| 10/23/2025 10/23/25 | Price Changed | $589,900 | -1.7% | $268 / Sq Ft |
| 09/19/2025 09/19/25 | For Sale | $600,000 | -- | $272 / Sq Ft |
About the Listing Agent

Kristie Weaver is a dedicated Realtor who has been serving clients in the Hampton Roads area since 2012. Understanding that buying and/or selling a home is one of the most significant financial investments her clients will make, Kristie is driven to be an expert in her field. She takes pride in comprehensively navigating all aspects of the transaction, tailoring her approach to each client's unique situations and goals, and is committed to ongoing education to provide her, not only with an
Kristie's Other Listings
Source: Real Estate Information Network (REIN)
MLS Number: 10601951
APN: 35435220
- 1456 Ashland Cir
- 1308 Baecher Ln
- 1607 Lasalle Ave
- 3110 Norway Place
- 1402 N Veaux Loop
- 1538 Bordeaux Place
- 3503 White Chapel Rd
- 3531 Colmar Quarter
- 3018 Lorraine Ave
- 304 Lucile Ave
- 3126 Tidewater Dr
- 241 Ethel Ave
- 1700 Tarrall Ave
- 3516 White Chapel Rd
- 3312 Vimy Ridge Ave
- 3316 Vimy Ridge Ave
- 1628 Bourbon Ave
- 3011 Tidewater Dr
- 123 Orleans Cir
- 3033 Somme Ave
- 1601 Ashland Ave
- 1718 Lafayette Blvd
- 3128 Lorraine Ave Unit 2
- 3505 Elmore Place
- 1501 Lafayette Blvd
- 3524 Colmar Quarter
- 4010 Holly Ave Unit 2
- 3038 Somme Ave
- 2830 Tidewater Dr
- 2535 Villa Cir
- 815 E 30th St
- 3941 Omohundro Ave Unit B
- 4233 Llewellyn Ave
- 210 Pennsylvania Ave Unit 3
- 210 Pennsylvania Ave Unit 2
- 3237 Verdun Ave Unit A
- 3601 Omohundro Ave
- 3601 Omohundro Ave
- 3511 Omohundro Ave Unit 3
- 3511 Omohundro Ave Unit 4





