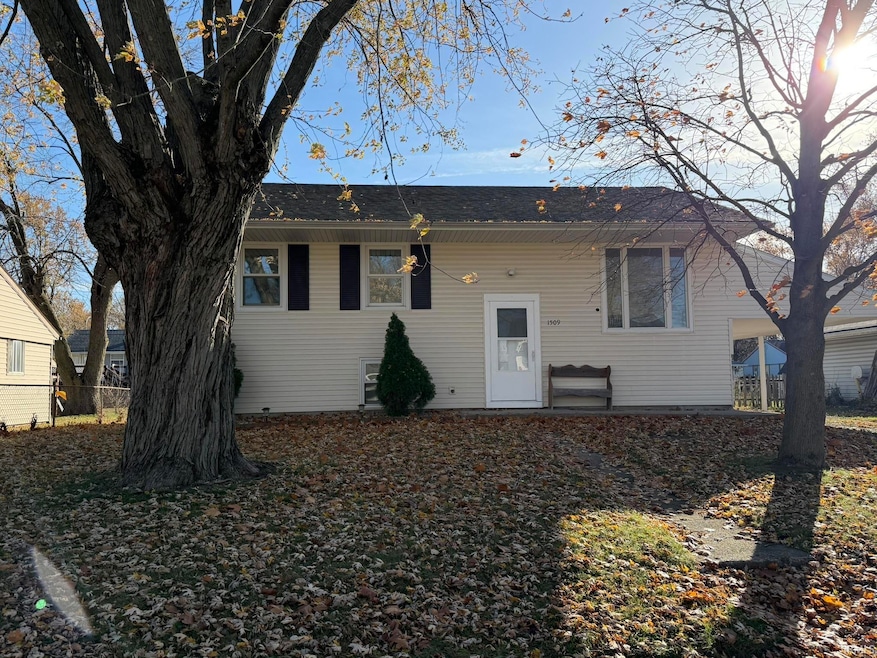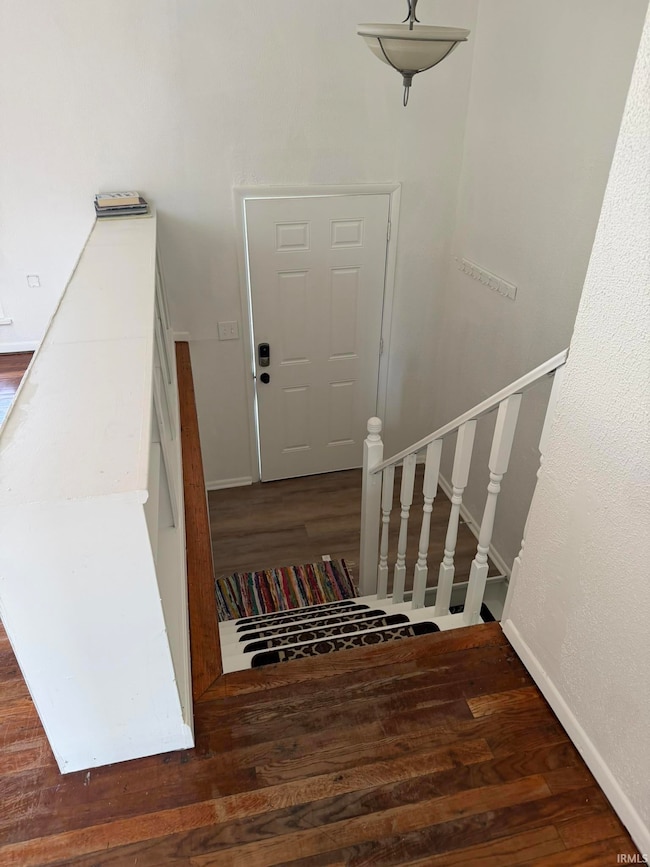1509 Boca Raton Blvd Kokomo, IN 46902
Country Club Hills NeighborhoodEstimated payment $1,108/month
Total Views
25,845
4
Beds
2
Baths
1,836
Sq Ft
$103
Price per Sq Ft
About This Home
How About this Amazing 4 bed/ 2 full bath Bi Level Home. Home has just had a Nice Facelift throughout w all new paint, some new flooring , rest of home has original Hardwood floors throughout upstairs. Home has a big yard with nice outside deck off kitchen for easy outside entertainment. Homes always been Maintained and pride of owner shows in this home. Set your appointment today Hurry up Its Officially Back on Market. Buyer financing issues, no fault of Seller at all!!! Who needs 4 Bedrooms two full bath on split level plan with loads of separate space
Home Details
Home Type
- Single Family
Est. Annual Taxes
- $1,287
Year Built
- Built in 2007
Lot Details
- 0.68 Acre Lot
- Lot Dimensions are 116x63
- Irregular Lot
Home Design
- Bi-Level Home
- Block Exterior
- Vinyl Construction Material
Bedrooms and Bathrooms
- 4 Bedrooms
Finished Basement
- Block Basement Construction
- 1 Bathroom in Basement
- 1 Bedroom in Basement
Schools
- Boulevard Elementary School
- Maple Crest Middle School
- Kokomo High School
Utilities
- Central Air
- Heating System Uses Gas
Community Details
- Country Club Hills Subdivision
Listing and Financial Details
- Assessor Parcel Number 34-09-11-254-019.000-002
- Seller Concessions Offered
Map
Create a Home Valuation Report for This Property
The Home Valuation Report is an in-depth analysis detailing your home's value as well as a comparison with similar homes in the area
Home Values in the Area
Average Home Value in this Area
Tax History
| Year | Tax Paid | Tax Assessment Tax Assessment Total Assessment is a certain percentage of the fair market value that is determined by local assessors to be the total taxable value of land and additions on the property. | Land | Improvement |
|---|---|---|---|---|
| 2024 | $1,141 | $127,700 | $17,600 | $110,100 |
| 2022 | $1,072 | $108,500 | $15,800 | $92,700 |
| 2021 | $882 | $93,400 | $15,800 | $77,600 |
| 2020 | $739 | $87,900 | $15,800 | $72,100 |
| 2019 | $728 | $88,000 | $13,900 | $74,100 |
| 2018 | $509 | $78,700 | $13,900 | $64,800 |
| 2017 | $525 | $78,300 | $13,900 | $64,400 |
| 2016 | $443 | $72,200 | $13,900 | $58,300 |
| 2014 | $440 | $72,600 | $13,300 | $59,300 |
| 2013 | $431 | $75,900 | $13,300 | $62,600 |
Source: Public Records
Property History
| Date | Event | Price | List to Sale | Price per Sq Ft | Prior Sale |
|---|---|---|---|---|---|
| 11/10/2025 11/10/25 | For Sale | $190,000 | 0.0% | $103 / Sq Ft | |
| 10/31/2025 10/31/25 | Pending | -- | -- | -- | |
| 10/17/2025 10/17/25 | For Sale | $190,000 | +171.4% | $103 / Sq Ft | |
| 08/15/2013 08/15/13 | Sold | $70,000 | -6.5% | $38 / Sq Ft | View Prior Sale |
| 07/16/2013 07/16/13 | Pending | -- | -- | -- | |
| 03/15/2013 03/15/13 | For Sale | $74,900 | -- | $41 / Sq Ft |
Source: Indiana Regional MLS
Purchase History
| Date | Type | Sale Price | Title Company |
|---|---|---|---|
| Deed | $70,000 | Moore Title & Escrow |
Source: Public Records
Source: Indiana Regional MLS
MLS Number: 202542337
APN: 34-09-11-254-019.000-002
Nearby Homes
- 1309 Gleneagles Dr
- 2802 S Rockford Place
- 2804 Rockford Ct S
- 2505 S Park Rd
- 0 W Lincoln Rd
- 2912 Osage Dr
- 2922 Bagley Dr W
- 1729 Osage Dr
- 2915 Rose Ln
- 2000 Tam o Shanter Ln
- 1709 Conti Ln
- 2874 Beachwalk Ln
- 943 Gulf Shore Blvd
- 904 Gulf Shore Blvd
- Aspen II Plan at Bivens Proper - Bivens Proper, Arbor Product
- Empress Plan at Bivens Proper - Bivens Proper, Arbor Product
- Palmetto Plan at Bivens Proper - Bivens Proper, Arbor Product
- Ashton Plan at Bivens Proper - Bivens Proper, Arbor Product
- Norway Plan at Bivens Proper - Bivens Proper, Arbor Product
- Spruce Plan at Bivens Proper - Bivens Proper, Arbor Product
- 419 W Lincoln Rd
- 3604 Briarwick Dr
- 2205 S Washington St
- 555 Salem Dr
- 1625 S Union St
- 5038 S Webster St
- 921 S Buckeye St
- 921 S Buckeye St Unit 4
- 921 S Buckeye St Unit 3
- 1809 W Carter St
- 619 S Webster St
- 912 S Market St Unit 912.5
- 610 S Washington St Unit 2 Upstairs
- 918 S Bell St
- 918 S Bell St Unit 2
- 918 S Bell St Unit 3
- 1302 W Sycamore St
- 1231 W Walnut St
- 1220 E Alto Rd
- 306 S Main St







