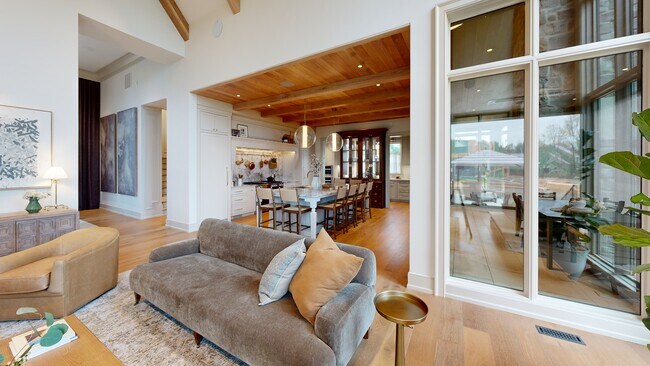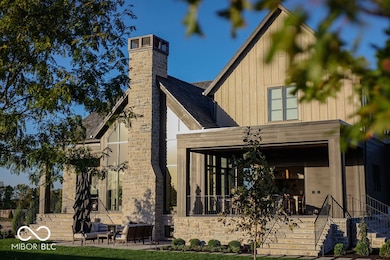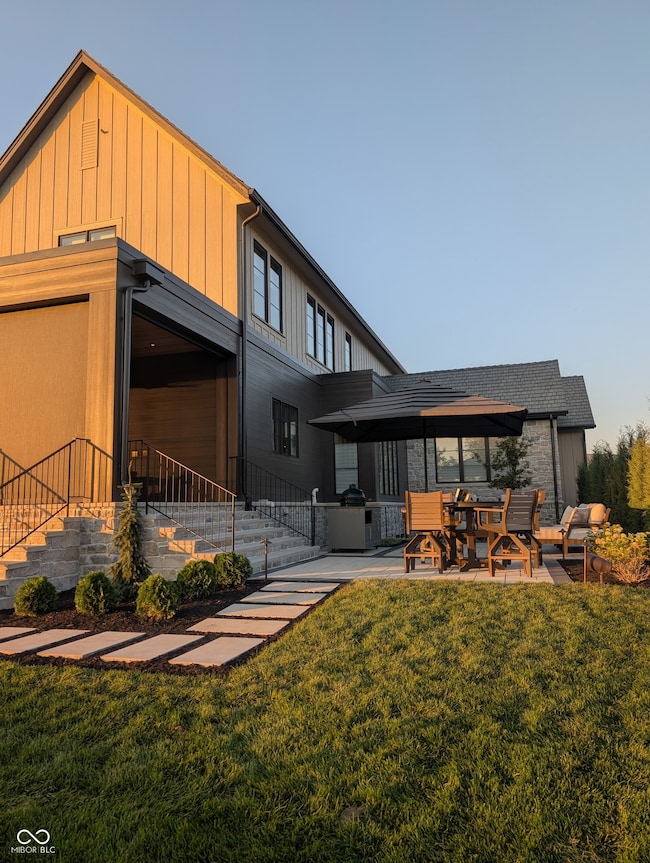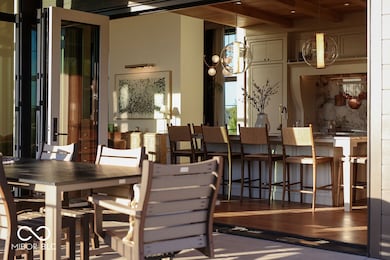
1509 Chatham Ridge Ct Westfield, IN 46074
Estimated payment $24,000/month
Highlights
- Very Popular Property
- On Golf Course
- Gated Community
- Monon Trail Elementary School Rated A-
- New Construction
- Contemporary Architecture
About This Home
This home is located at 1509 Chatham Ridge Ct, Westfield, IN 46074 and is currently priced at $4,550,000, approximately $734 per square foot. This property was built in 2025. 1509 Chatham Ridge Ct is a home located in Hamilton County with nearby schools including Monon Trail Elementary School, Westfield Intermediate School, and Westfield Middle School.
Home Details
Home Type
- Single Family
Est. Annual Taxes
- $65
Year Built
- Built in 2025 | New Construction
Lot Details
- 0.35 Acre Lot
- On Golf Course
- Cul-De-Sac
- Sprinkler System
HOA Fees
- $132 Monthly HOA Fees
Parking
- 3 Car Attached Garage
- Garage Door Opener
- Golf Cart Garage
Home Design
- Contemporary Architecture
- Cement Siding
- Concrete Perimeter Foundation
- Stone
Interior Spaces
- 2.5-Story Property
- Wet Bar
- Wired For Sound
- Wired For Data
- Built-In Features
- Bar Fridge
- Vaulted Ceiling
- Entrance Foyer
- Great Room with Fireplace
- 2 Fireplaces
- Formal Dining Room
- Storage
- Golf Course Views
- Attic Access Panel
Kitchen
- Eat-In Kitchen
- Breakfast Bar
- Double Convection Oven
- Microwave
- Free-Standing Freezer
- Dishwasher
- Kitchen Island
- Disposal
Flooring
- Wood
- Ceramic Tile
Bedrooms and Bathrooms
- 5 Bedrooms
- Walk-In Closet
- Dual Vanity Sinks in Primary Bathroom
Laundry
- Dryer
- Washer
Finished Basement
- Basement Fills Entire Space Under The House
- 9 Foot Basement Ceiling Height
- Sump Pump with Backup
- Basement Window Egress
Home Security
- Smart Thermostat
- Fire and Smoke Detector
Outdoor Features
- Covered Patio or Porch
- Outdoor Fireplace
- Fire Pit
Location
- Property is near a golf course
Schools
- Westfield Middle School
- Westfield Intermediate School
- Westfield High School
Utilities
- Central Air
- Heating System Uses Natural Gas
- Water Heater
- Water Purifier
Listing and Financial Details
- Legal Lot and Block R20 / 7B
- Assessor Parcel Number 290513005031000015
Community Details
Overview
- Association fees include builder controls, clubhouse, exercise room, insurance, maintenance
- Chatham Hills Subdivision
Security
- Gated Community
Matterport 3D Tour
Floorplans
Map
Home Values in the Area
Average Home Value in this Area
Property History
| Date | Event | Price | List to Sale | Price per Sq Ft |
|---|---|---|---|---|
| 11/05/2025 11/05/25 | For Sale | $4,550,000 | -- | $735 / Sq Ft |
About the Listing Agent

Tom Lazzara has been a Real Estate Broker for over 45 years. After over 14 years with the F.C. Tucker Co., Inc. as a broker, manager, and board member he bought the first RE/MAX franchise from RE/MAX of Indiana and opened the RE/MAX office in Carmel.
Tom opened additional offices in Zionsville and Broad Ripple. The Company was awarded the Ethics in Business Award for small companies in the State of Indiana. Tom is president of On Track Properties, Inc. and operates Lazzara Real Estate, a
Tom's Other Listings
Source: MIBOR Broker Listing Cooperative®
MLS Number: 22071933
- 1461 Chatham Ridge Ct
- 1445 Chatham Ridge Ct
- Jameson Plan at Lindley Ridge at Chatham Hills - Grand Estates Custom Collection
- Pearson Plan at Lindley Ridge at Chatham Hills - Masterpiece Collection
- Wheatland Plan at Lindley Ridge at Chatham Hills - Grand Estates Custom Collection
- Margot Plan at Lindley Ridge at Chatham Hills - Masterpiece Collection
- Inglenook Plan at Lindley Ridge at Chatham Hills - Grand Estates Custom Collection
- Huxley Plan at Lindley Ridge at Chatham Hills - Masterpiece Collection
- Rhodes Plan at Lindley Ridge at Chatham Hills - Masterpiece Collection
- Nottoway Plan at Lindley Ridge at Chatham Hills - Grand Estates Custom Collection
- Wedgefield Plan at Lindley Ridge at Chatham Hills - Grand Estates Custom Collection
- Clay Plan at Lindley Ridge at Chatham Hills - Grand Estates Custom Collection
- 1424 Chatham Ridge Ct
- 1410 Forest Hills Dr
- 1366 Forest Hills Dr
- 1360 Chatham Ridge Ct
- 1312 Chatham Ridge Ct
- 21025 Thornborough Dr
- 1392 Chatham Ridge Ct
- 1605 Chatham Ridge Ct
- 20021 Chad Hittle Dr
- 19530 Chad Hittle Dr
- 228 Oakhurst Way
- 4852 Havenwood Dr
- 960 Charlestown Rd
- 18237 Tempo Blvd
- 18183 Wheeler Rd
- 268 Onset Way
- 530 N Union St Unit 8
- 530 N Union St
- 4906 Gilet Dr
- 18661 Moray St
- 4001 Myra Way
- 3436 Trillium Ct
- 835 Virginia Rose Ave
- 121 Penn St
- 129 Penn St
- 17895 Grassy Knoll Dr
- 1067 Beck Way
- 401 Harbour Town Dr





