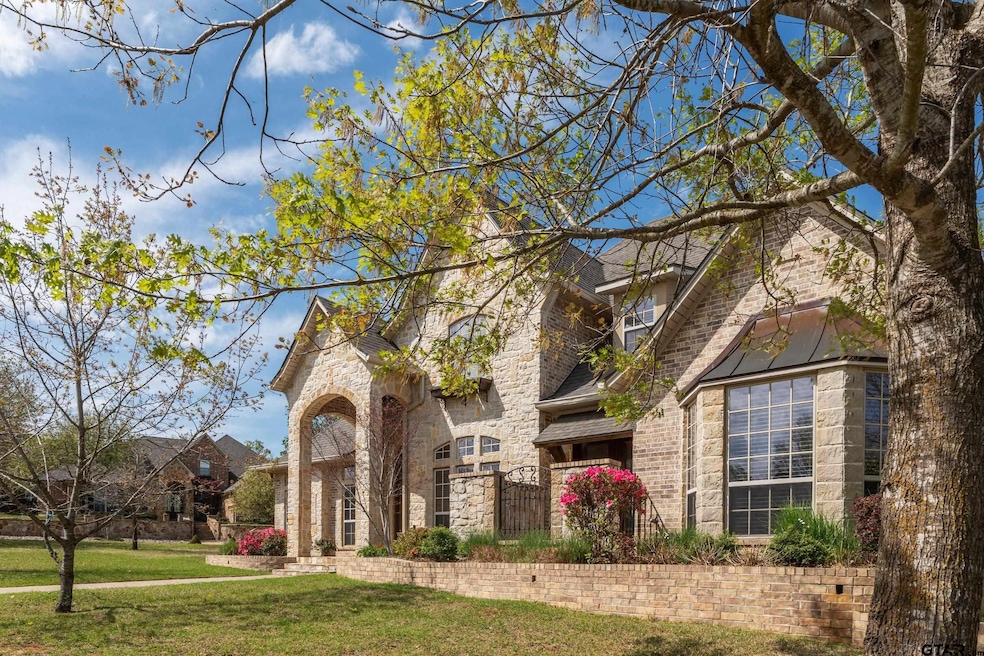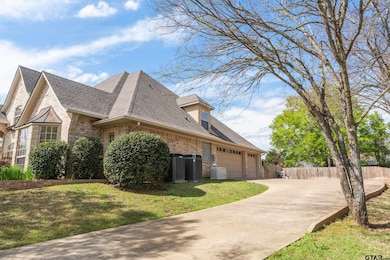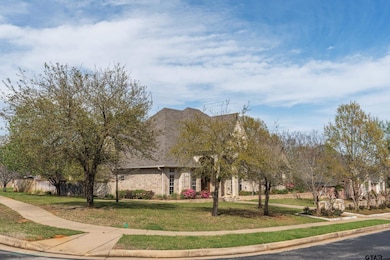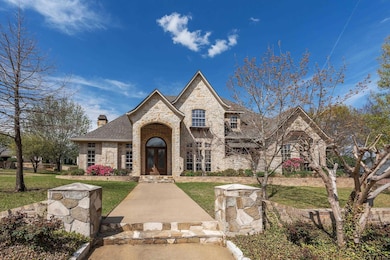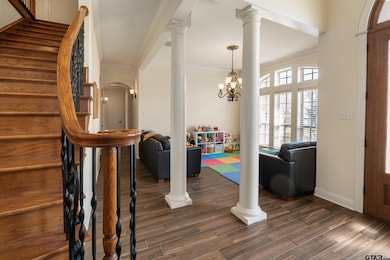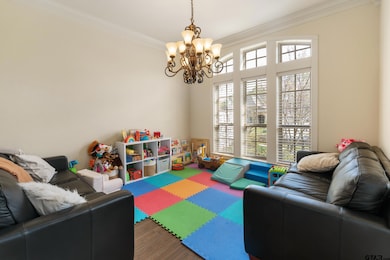Estimated payment $5,147/month
Highlights
- Heated In Ground Pool
- Sitting Area In Primary Bedroom
- Traditional Architecture
- Stanton-Smith Elementary School Rated A
- Atrium Room
- Two Living Areas
About This Home
Absolutely stunning home in gated Cooks Ranch and desirable Whitehouse ISD! This home was made for entertaining with great living areas inside and out. Kitchen is a Chef's Dream featuring Granite, huge Breakfast Bar, Island and SS Kitchenaid appliances including Dbl Ovens, Gas Cooktop, Warming Drawer, and Refrigerator Drawers. A cozy Study Library with Storage and Ice Maker, OR can be 5th BR with pull down Murphy Bed and Closet. Wet Bar Butler's Pantry and hidden Wine Storage Room under Stairs. Primary BR has Sitting Area and private Courtyard. Ensuite Bath has Separate Sinks, Jetted Tub, Sep Shower, 2 walk-in Closets. Upstairs has 3 nice sized BRs, 2 Baths, large Game Room with Wet Bar, Fridge and Bonus Room. Backyard Oasis has custom heated Pool featuring the Grotto, Waterfall, Fire Pit, and lush Landscaping. Large covered Patio has Speakers, Built-in Grill & Refrigerator. New Roof, both HVACs under 2 yrs, Generac Generator, nearly .5 acre corner lot. Move in ready! Come see today!
Home Details
Home Type
- Single Family
Est. Annual Taxes
- $9,808
Year Built
- Built in 2009
Lot Details
- 0.48 Acre Lot
- Property fronts a private road
- Wood Fence
Home Design
- Traditional Architecture
- Slab Foundation
- Wood Frame Construction
- Composition Roof
Interior Spaces
- 4,200 Sq Ft Home
- 2-Story Property
- Central Vacuum
- Ceiling Fan
- Fireplace With Glass Doors
- Gas Fireplace
- Blinds
- Family Room
- Two Living Areas
- Breakfast Room
- Library
- Game Room
- Atrium Room
Kitchen
- Double Oven
- Gas Oven or Range
- Free-Standing Range
- Warming Drawer
- Microwave
- Ice Maker
- Kitchen Island
- Disposal
Flooring
- Carpet
- Tile
Bedrooms and Bathrooms
- 5 Bedrooms
- Sitting Area In Primary Bedroom
- Primary Bedroom on Main
- Walk-In Closet
- Jack-and-Jill Bathroom
- Tile Bathroom Countertop
- Bathtub with Shower
Home Security
- Home Security System
- Security Lights
- Security Gate
Parking
- 3 Car Garage
- Side Facing Garage
Pool
- Heated In Ground Pool
- Gunite Pool
- Fence Around Pool
- Diving Board
Outdoor Features
- Covered Patio or Porch
- Outdoor Grill
- Rain Gutters
Schools
- Whitehouse - Stanton-Smith Elementary School
- Whitehouse Middle School
- Whitehouse High School
Utilities
- Central Air
- Heating System Uses Gas
- Gas Water Heater
Community Details
- Property has a Home Owners Association
- Cooks Ranch Subdivision
Map
Home Values in the Area
Average Home Value in this Area
Tax History
| Year | Tax Paid | Tax Assessment Tax Assessment Total Assessment is a certain percentage of the fair market value that is determined by local assessors to be the total taxable value of land and additions on the property. | Land | Improvement |
|---|---|---|---|---|
| 2025 | $10,742 | $790,166 | $107,266 | $682,900 |
| 2024 | $10,742 | $790,166 | $107,266 | $682,900 |
| 2023 | $9,808 | $796,195 | $107,266 | $688,929 |
| 2022 | $10,251 | $685,635 | $61,295 | $624,340 |
| 2021 | $10,144 | $603,941 | $61,295 | $542,646 |
| 2020 | $10,007 | $570,302 | $52,797 | $517,505 |
| 2019 | $10,086 | $549,664 | $50,283 | $499,381 |
| 2018 | $10,125 | $554,003 | $50,283 | $503,720 |
| 2017 | $8,126 | $505,433 | $50,283 | $455,150 |
| 2016 | $8,167 | $508,021 | $50,283 | $457,738 |
| 2015 | $7,717 | $499,905 | $50,283 | $449,622 |
| 2014 | $7,717 | $491,153 | $50,283 | $440,870 |
Property History
| Date | Event | Price | List to Sale | Price per Sq Ft | Prior Sale |
|---|---|---|---|---|---|
| 10/07/2025 10/07/25 | For Sale | $820,000 | 0.0% | $195 / Sq Ft | |
| 05/05/2023 05/05/23 | Sold | -- | -- | -- | View Prior Sale |
| 04/01/2023 04/01/23 | Pending | -- | -- | -- | |
| 03/19/2023 03/19/23 | For Sale | $820,000 | -- | $208 / Sq Ft |
Purchase History
| Date | Type | Sale Price | Title Company |
|---|---|---|---|
| Deed | -- | None Listed On Document | |
| Vendors Lien | -- | None Available | |
| Vendors Lien | -- | None Available | |
| Warranty Deed | -- | None Available | |
| Warranty Deed | -- | None Available |
Mortgage History
| Date | Status | Loan Amount | Loan Type |
|---|---|---|---|
| Open | $823,500 | New Conventional | |
| Previous Owner | $555,000 | Purchase Money Mortgage | |
| Previous Owner | $417,000 | New Conventional |
Source: Greater Tyler Association of REALTORS®
MLS Number: 25014925
APN: 1-16760-0000-01-037000
- 1517 Stafford Dr
- 1505 Stafford Dr
- 1533 Stafford Dr
- 0 Stafford Dr
- 1552 Stafford Dr
- 1413 Vanderbilt Dr
- 1660 Holcomb Cir
- 1624 Stafford Dr
- 1860 Holcomb Cir
- 18142 County Road 122
- 605 Bridle Ridge Dr
- 304 Bridle Ridge Ct
- 17278 N Highway 69
- 20782 N Highway 69
- 9283 Caddo Ridge Cove
- 9291 Caddo Ridge Cove
- 1881 Valley View Ln
- 9295 Caddo Ridge Cove
- 18751 Ridgeline Rd
- 562 Centennial Pkwy
- 6920 County Road 1215
- 10243 County Road 135
- 10451 County Road 137
- 6956 Saga Dr
- 1656 Legacy Dr
- 1660 Legacy Dr
- 1395 Old Creek Dr
- 10661 Brothers Ln Unit A
- 10673 Brothers Ln Unit B
- 20069 U S 69
- 1750 Centennial Pkwy
- 413 W Cumberland Rd
- 421 W Cumberland Rd
- 5429 Meadow Ridge Dr
- 1779 Stoneridge Dr
- 7352 Kingsport Ln
- 18747 Fm 2493
- 18662 Fm 2493
