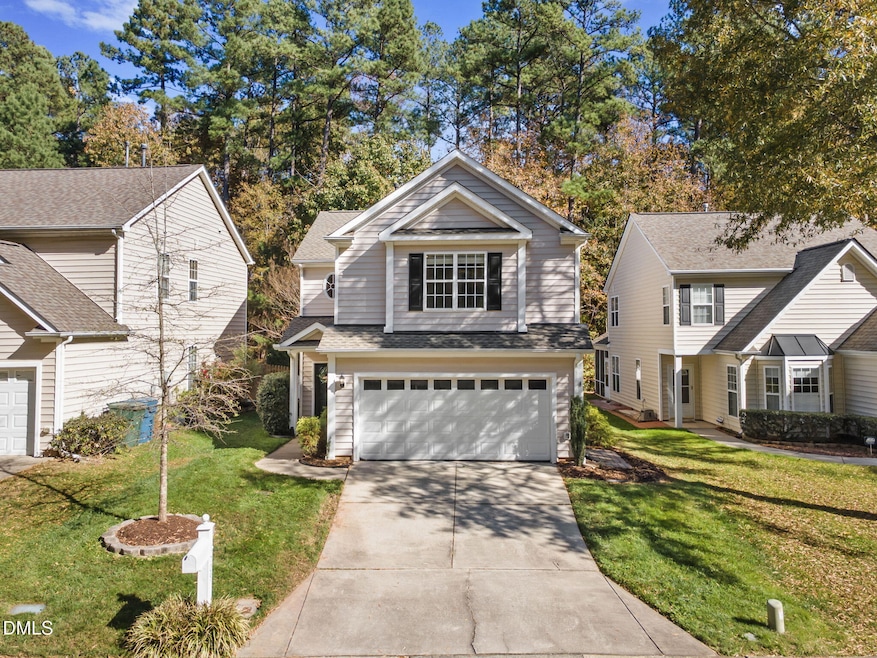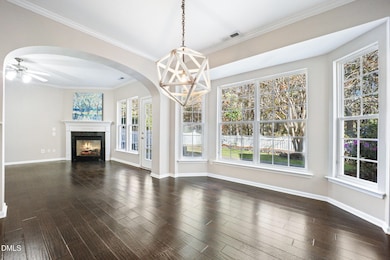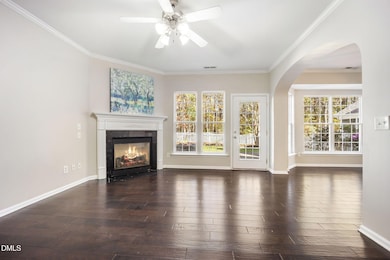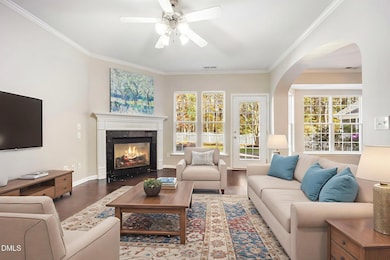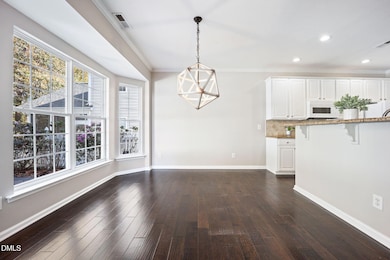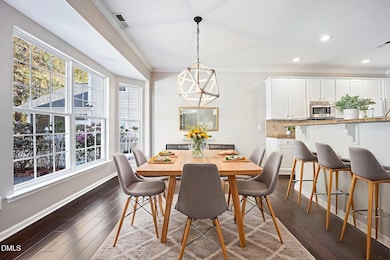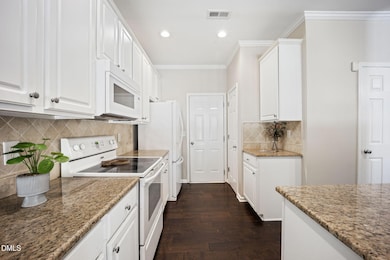1509 Crimson Creek Dr Durham, NC 27713
Woodcroft NeighborhoodEstimated payment $2,417/month
Highlights
- Popular Property
- Community Cabanas
- Open Floorplan
- Pearsontown Elementary School Rated A
- View of Trees or Woods
- Traditional Architecture
About This Home
Step inside 1509 Crimson Creek Drive and instantly feel at home. Thoughtfully updated with fresh paint throughout and brand-new carpet, this light-filled home blends comfort and convenience in one of Durham's most accessible locations. The main level flows easily from the living area to the dining space and kitchen, creating an inviting setting for gatherings or quiet evenings in.
Upstairs, the spacious bedrooms offer restful retreats, including a beautiful primary suite with ample closet space. Enjoy the private, tree-lined backyard-ideal for grilling, gardening or evenings unwinding by the fire pit. The neighborhood pool and playground, as well as the nature trails located directly across the street, offer the perfect blend of outdoor recreation and community amenities.
Conveniently located near shopping, restaurants, parks and commuter routes. This turnkey home offers unbeatable convenience. Truly a great find!
Home Details
Home Type
- Single Family
Est. Annual Taxes
- $3,148
Year Built
- Built in 2002
Lot Details
- 4,792 Sq Ft Lot
- Cul-De-Sac
- Level Lot
- Cleared Lot
- Landscaped with Trees
- Garden
- Grass Covered Lot
- Back Yard Fenced and Front Yard
HOA Fees
- $47 Monthly HOA Fees
Parking
- 2 Car Attached Garage
- Inside Entrance
- Parking Accessed On Kitchen Level
- Front Facing Garage
- Garage Door Opener
- Private Driveway
- On-Street Parking
- Outside Parking
Property Views
- Woods
- Neighborhood
Home Design
- Traditional Architecture
- Entry on the 1st floor
- Slab Foundation
- Architectural Shingle Roof
- Vinyl Siding
Interior Spaces
- 1,578 Sq Ft Home
- 2-Story Property
- Open Floorplan
- Crown Molding
- Smooth Ceilings
- Ceiling Fan
- Recessed Lighting
- Blinds
- Window Screens
- Entrance Foyer
- Living Room
- Dining Room
- Pull Down Stairs to Attic
- Fire and Smoke Detector
Kitchen
- Breakfast Bar
- Electric Oven
- Microwave
- Freezer
- Ice Maker
- Dishwasher
- Granite Countertops
Flooring
- Carpet
- Luxury Vinyl Tile
- Vinyl
Bedrooms and Bathrooms
- 3 Bedrooms
- Primary bedroom located on second floor
- Dual Closets
- Walk-In Closet
- Double Vanity
- Private Water Closet
- Separate Shower in Primary Bathroom
- Soaking Tub
- Bathtub with Shower
- Separate Shower
Laundry
- Laundry Room
- Laundry on upper level
- Dryer
- Washer
Pool
- In Ground Pool
- Fence Around Pool
Outdoor Features
- Uncovered Courtyard
- Patio
- Fire Pit
- Exterior Lighting
Schools
- Pearsontown Elementary School
- Lowes Grove Middle School
- Hillside High School
Horse Facilities and Amenities
- Grass Field
Utilities
- Forced Air Heating and Cooling System
- Heating System Uses Natural Gas
- Hot Water Heating System
- Gas Water Heater
- High Speed Internet
- Phone Available
- Cable TV Available
Listing and Financial Details
- Assessor Parcel Number 154745
Community Details
Overview
- Association fees include unknown
- Auburn Owners Association, Phone Number (919) 459-1860
- Copper Creek Subdivision
Recreation
- Community Playground
- Community Cabanas
- Community Pool
- Park
Map
Home Values in the Area
Average Home Value in this Area
Tax History
| Year | Tax Paid | Tax Assessment Tax Assessment Total Assessment is a certain percentage of the fair market value that is determined by local assessors to be the total taxable value of land and additions on the property. | Land | Improvement |
|---|---|---|---|---|
| 2025 | $4,175 | $421,206 | $130,425 | $290,781 |
| 2024 | $3,148 | $225,694 | $47,238 | $178,456 |
| 2023 | $2,956 | $225,694 | $47,238 | $178,456 |
| 2022 | $2,889 | $225,694 | $47,238 | $178,456 |
| 2021 | $2,875 | $225,694 | $47,238 | $178,456 |
| 2020 | $2,807 | $225,694 | $47,238 | $178,456 |
| 2019 | $2,807 | $225,694 | $47,238 | $178,456 |
| 2018 | $2,598 | $191,558 | $35,912 | $155,646 |
| 2017 | $2,579 | $191,558 | $35,912 | $155,646 |
| 2016 | $2,492 | $191,558 | $35,912 | $155,646 |
| 2015 | $2,704 | $195,312 | $35,618 | $159,694 |
| 2014 | $2,704 | $195,312 | $35,618 | $159,694 |
Property History
| Date | Event | Price | List to Sale | Price per Sq Ft |
|---|---|---|---|---|
| 11/14/2025 11/14/25 | For Sale | $400,000 | -- | $253 / Sq Ft |
Purchase History
| Date | Type | Sale Price | Title Company |
|---|---|---|---|
| Warranty Deed | $270,500 | None Available | |
| Warranty Deed | $207,500 | -- | |
| Warranty Deed | $203,000 | None Available | |
| Warranty Deed | $183,000 | -- | |
| Warranty Deed | $170,000 | -- |
Mortgage History
| Date | Status | Loan Amount | Loan Type |
|---|---|---|---|
| Open | $200,000 | New Conventional | |
| Previous Owner | $207,500 | No Value Available | |
| Previous Owner | $199,323 | FHA | |
| Previous Owner | $146,400 | Fannie Mae Freddie Mac | |
| Previous Owner | $168,578 | No Value Available |
Source: Doorify MLS
MLS Number: 10133138
APN: 154745
- 1303 Crimson Creek Dr
- 1310 Auburn Village Dr
- 1 Chownings St
- 1129 Pebble Creek Crossing
- 5808 Sandstone Dr
- 5816 Henner Place
- 1001 Pebble Creek Crossing Unit 12
- 1207 Wedgewood Ln
- 6304 Forest Ridge Dr
- 6502 Barbee Rd
- 514 Auburn Square Dr
- 5624 Barbee Rd
- 1062 Flagler St
- 1003 Canary Pepper Dr
- 1107 Rocketcress Dr
- 5708 Catskill Ct
- 6519 Amber Springs Dr
- 1039 Laceflower Dr
- 1049 Laceflower Dr
- 3111 Dunnock Dr
- 1015 Goldmist Ln
- 1313 Snyder St
- 801 E Woodcroft Pkwy
- 4512 Emerald Forest Dr
- 1101 Exchange Place
- 1206 Maroon Dr Unit 4
- 505 Auburn Square Dr Unit 3
- 4405 Waterford Valley Dr
- 504 Auburn Square Dr
- 1023 Saffron Loop
- 300 Seaforth Dr
- 1018 Mirbeck Ln
- 1415 E Nc 54 Hwy
- 1013 Kudzu St
- 3008 Dunnock Dr
- 201 Residence Inn Blvd
- 3029 Dunnock Dr
- 2 Acorn Ct
- 1204 Lotus Lilly Dr
- 4515 N Carolina 55
