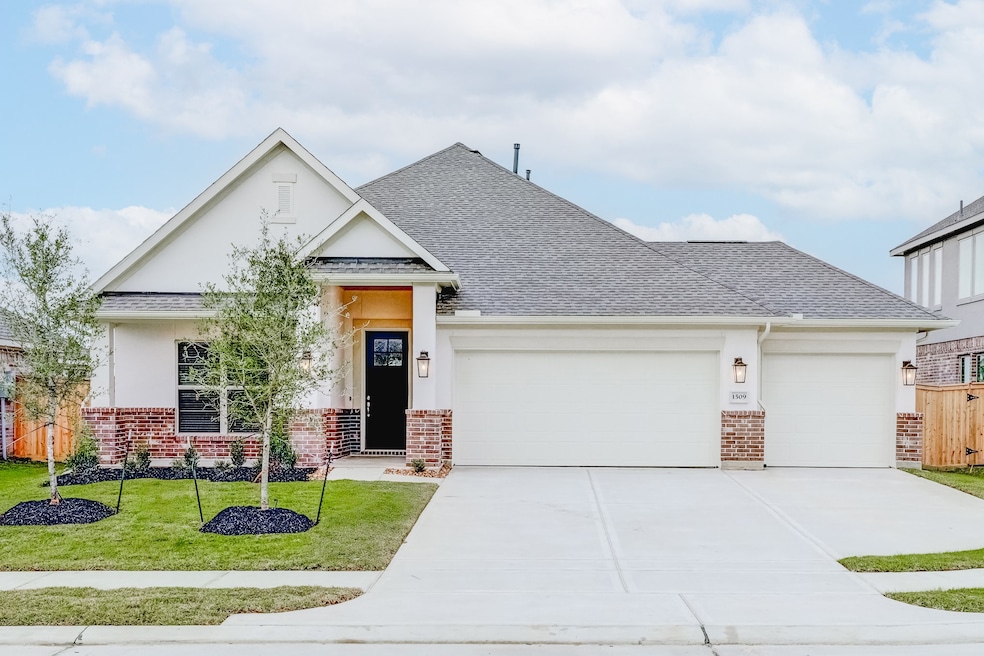
1509 Delaware Dr Dayton, TX 77535
Highlights
- New Construction
- Clubhouse
- Traditional Architecture
- Green Roof
- Deck
- Quartz Countertops
About This Home
As of May 2025Discover the epitome of comfort and versatility in this stunning single-story residence boasting a captivating 4-bed, 3-bath Aspen floor plan. As you step into the welcoming foyer, a seamless transition unfolds, guiding you into the expansive open-concept living and dining area. The heart of the home, the primary retreat, awaits at the rear, ensuring a tranquil and private haven.
Last Agent to Sell the Property
Rose Above Realty License #0806264 Listed on: 03/24/2025
Home Details
Home Type
- Single Family
Year Built
- Built in 2025 | New Construction
Lot Details
- 7,547 Sq Ft Lot
- Back Yard Fenced
- Sprinkler System
HOA Fees
- $67 Monthly HOA Fees
Parking
- 3 Car Attached Garage
Home Design
- Traditional Architecture
- Brick Exterior Construction
- Slab Foundation
- Composition Roof
Interior Spaces
- 2,423 Sq Ft Home
- 2-Story Property
- Prewired Security
- Electric Dryer Hookup
Kitchen
- Gas Oven
- Gas Cooktop
- Microwave
- Dishwasher
- Quartz Countertops
- Disposal
Flooring
- Carpet
- Tile
- Vinyl
Bedrooms and Bathrooms
- 4 Bedrooms
- 3 Full Bathrooms
- Double Vanity
- Separate Shower
Eco-Friendly Details
- Green Roof
- ENERGY STAR Qualified Appliances
- Energy-Efficient Windows with Low Emissivity
- Energy-Efficient HVAC
- Energy-Efficient Lighting
Outdoor Features
- Deck
- Covered patio or porch
Schools
- Kimmie M. Brown Elementary School
- Woodrow Wilson Junior High School
- Dayton High School
Utilities
- Central Heating and Cooling System
- Heating System Uses Gas
Community Details
Overview
- Association fees include recreation facilities
- River Ranch Association, Phone Number (346) 535-2793
- Built by EMPIRRE
- River Ranch Subdivision
Amenities
- Picnic Area
- Clubhouse
Recreation
- Pickleball Courts
- Community Playground
- Community Pool
- Park
- Dog Park
- Trails
Security
- Controlled Access
Similar Homes in Dayton, TX
Home Values in the Area
Average Home Value in this Area
Property History
| Date | Event | Price | Change | Sq Ft Price |
|---|---|---|---|---|
| 05/29/2025 05/29/25 | Sold | -- | -- | -- |
| 05/07/2025 05/07/25 | Pending | -- | -- | -- |
| 04/23/2025 04/23/25 | Price Changed | $389,000 | -5.6% | $161 / Sq Ft |
| 03/24/2025 03/24/25 | For Sale | $412,000 | -- | $170 / Sq Ft |
Tax History Compared to Growth
Agents Affiliated with this Home
-
V
Seller's Agent in 2025
Virginia De Simone-Solis
Rose Above Realty
(713) 806-1977
9 Total Sales
-

Buyer's Agent in 2025
Joel Arredondo
RE/MAX
(713) 545-3135
165 Total Sales
Map
Source: Houston Association of REALTORS®
MLS Number: 48775750
- 519 San Marcos Trail
- 2445 E Heritage Dr
- 2466 N Heritage Dr
- 500 San Marcos Trail
- 693 Daniels Lake Ln
- 630 Gaylor Manor Ln
- 113 Knight Bayou Dr
- 646 Gaylor Manor Ln
- 105 Knight Bayou Dr
- 121 Knight Bayou Dr
- 259 Ice Shore Trail
- 638 Gaylor Manor Ln
- 213 Bowie Creek Dr
- 113 Palmer Bayou Ct
- 253 San Marcos Trail
- 268 Ice Shore Trail
- 291 Ice Shore Trail
- 284 Ice Shore Trail
- 260 Ice Shore Trail
- 779 Timber Heights Dr






