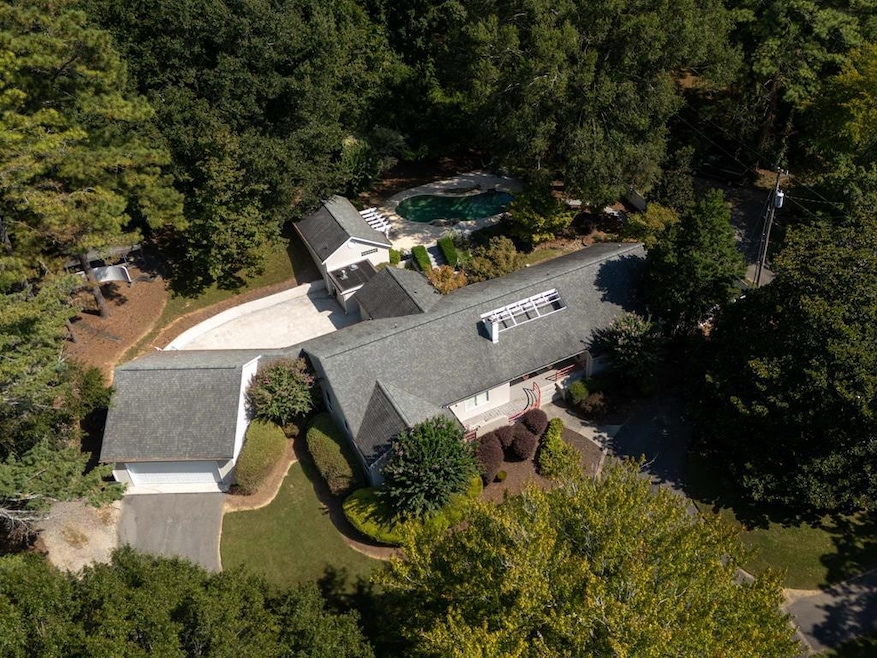1509 Dug Gap Rd Dalton, GA 30720
Estimated payment $3,610/month
Highlights
- In Ground Pool
- Cathedral Ceiling
- Formal Dining Room
- Contemporary Architecture
- Wood Flooring
- 3 Car Garage
About This Home
4 bedroom, 3.5 bath, one-level contemporary home on 2.39 acres in Dug Gap. Enjoy this inviting home with large living room including a fireplace and cathedral ceilings. Den with hardwood floors. Kitchen has plenty of cabinets, lots of granite counterspace and stainless appliances leading to the formal dining room. Split bedroom plan includes primary suite with double vanities, tiled shower, heated floor and walk-in closet. 2 of the additional bedrooms have their own bathrooms. Outside is an entertainers dream with a large concrete patio leading to the gunite pool and pool house with a creation room and full bath. The front yard is level and has a small creek. This property is definitely one of a kind and is less than one mile from Walnut Ave.
Listing Agent
Coldwell Banker Kinard Realty - Dalton Brokerage Email: 7062265182, brandy@kinardrealty.com License #206181 Listed on: 09/12/2025

Home Details
Home Type
- Single Family
Est. Annual Taxes
- $555
Year Built
- Built in 1987
Lot Details
- 2.39 Acre Lot
- Privacy Fence
- Chain Link Fence
- Level Lot
Parking
- 3 Car Garage
- Open Parking
Home Design
- Contemporary Architecture
- Ridge Vents on the Roof
- Composition Roof
- Stucco
Interior Spaces
- 1-Story Property
- Smooth Ceilings
- Cathedral Ceiling
- Ceiling Fan
- Thermal Windows
- Living Room with Fireplace
- Formal Dining Room
- Den with Fireplace
- Home Security System
- Laundry Room
Kitchen
- Breakfast Bar
- Built-In Oven
- Down Draft Cooktop
- Built-In Microwave
- Dishwasher
- Kitchen Island
- Trash Compactor
- Disposal
Flooring
- Wood
- Carpet
- Ceramic Tile
Bedrooms and Bathrooms
- 4 Bedrooms
- Split Bedroom Floorplan
- Walk-In Closet
- 4 Bathrooms
- Dual Vanity Sinks in Primary Bathroom
- Shower Only
Pool
- In Ground Pool
- Pool Equipment Stays
- Gunite Pool
Schools
- Dug Gap Elementary School
- Valley Point Middle School
- Southeast High School
Utilities
- Multiple cooling system units
- Heat Pump System
- Cable TV Available
Community Details
- Edgewood Estates Subdivision
Listing and Financial Details
- Assessor Parcel Number 1227301013
Map
Home Values in the Area
Average Home Value in this Area
Tax History
| Year | Tax Paid | Tax Assessment Tax Assessment Total Assessment is a certain percentage of the fair market value that is determined by local assessors to be the total taxable value of land and additions on the property. | Land | Improvement |
|---|---|---|---|---|
| 2024 | $555 | $150,876 | $23,422 | $127,454 |
| 2023 | $555 | $109,614 | $10,038 | $99,576 |
| 2022 | $1,682 | $103,738 | $10,038 | $93,700 |
| 2021 | $1,683 | $103,738 | $10,038 | $93,700 |
| 2020 | $2,892 | $103,738 | $10,038 | $93,700 |
| 2019 | $2,934 | $103,738 | $10,038 | $93,700 |
| 2018 | $2,976 | $103,738 | $10,038 | $93,700 |
| 2017 | $2,977 | $103,738 | $10,038 | $93,700 |
| 2016 | $2,661 | $96,632 | $10,038 | $86,594 |
| 2014 | $2,402 | $96,632 | $10,038 | $86,594 |
| 2013 | -- | $96,632 | $10,038 | $86,594 |
Property History
| Date | Event | Price | Change | Sq Ft Price |
|---|---|---|---|---|
| 09/12/2025 09/12/25 | For Sale | $675,000 | -- | -- |
Purchase History
| Date | Type | Sale Price | Title Company |
|---|---|---|---|
| Warranty Deed | -- | None Listed On Document | |
| Warranty Deed | -- | None Listed On Document | |
| Deed | -- | -- |
Source: Carpet Capital Association of REALTORS®
MLS Number: 130940
APN: 12-273-01-013
- 1218 Wildwood Ln
- 1901 Keystone Way
- 1481 Westover Place Unit 29
- 1603 Habersham Way
- 1411 Rosewood Cir
- 1709 Dug Gap Rd
- 1410 Rosewood Cir
- 1410 Rosewood Cir Unit 45
- 1410 Rosewood Cir Unit 46
- 1934 Spring Chase Way
- 1482 Mineral Springs Rd
- 1922 Fairfield Dr
- 1702 Elaine Way
- 1123 Ridgeleigh Cir
- 1504 Belmont Dr
- 1913 Tara Place
- 1117 Lakemont Dr
- 1122 Ridgeleigh Cir
- 1230 Valencia Dr
- 0 Horizon Ct Unit 130499
- 609 S Thornton Ave
- 406 S Thornton Ave Unit 101
- 321 N Boundary St
- 504 Vernon Ave
- 501 W Waugh St
- 1104 Walston St
- 2200 Park Canyon Dr
- 1809 Shadow Ln
- 1912 Heathcliff Dr
- 804 N Tibbs Rd
- 809 Chattanooga Ave
- 2111 Club Dr
- 1416 Cleo Way Unit B
- 1161 Lofts Way
- 180 Drake Rd
- 1608 Crow Valley Rd
- 1916 Riverbend Rd
- 2255 Eaton Dr SE
- 1914 Meadowbrook Cir NW
- 517 Lafayette Rd






