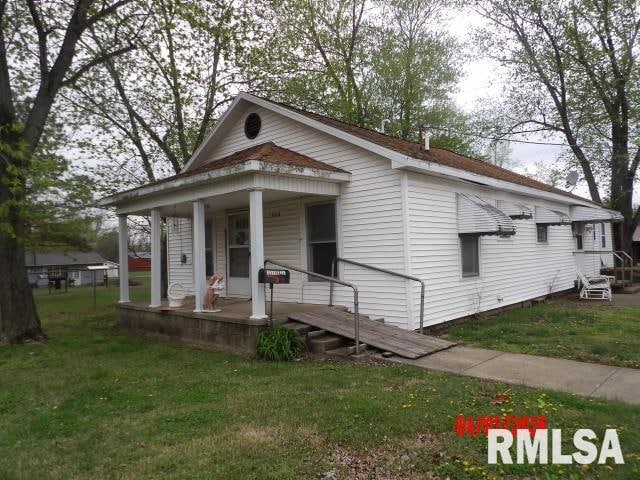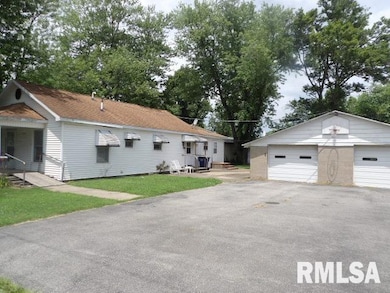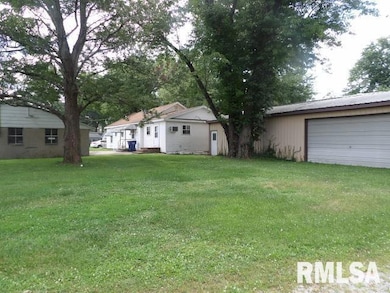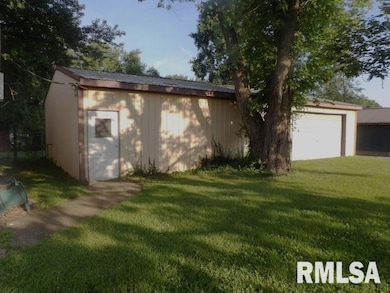1509 E 4th St West Frankfort, IL 62896
Estimated payment $552/month
Highlights
- Pole Barn
- 2 Car Detached Garage
- Oversized Parking
- Corner Lot
- Porch
- Patio
About This Home
Motivated Seller. Home sits on right at 1/3 of an acre on corner 2 lots within walking distance to the Middle School and Jr High. Home has 30 x 50, Windmaster pole barn that is heated with natural gas overhead furnace, with concrete floor, overhead door and side door. Concrete block garage is 30 x 30, with concrete floor and is heated with stove that burns coal or wood. Concrete front porch, concrete patio between house and block garage, Asphalt 47 x 30 parking area in front of block garage. Home does need some TLC. The 2nd bath could be made into a private suite, which would let you have another bedroom. Large informal dining area. Eat in kitchen. 2nd bath is handicapped accessible. Home Sold “As Is.” Make an offer. Agent Owned.
Listing Agent
OZMENT REAL ESTATE Brokerage Phone: 618-926-7247 License #471000557 Listed on: 06/29/2025
Home Details
Home Type
- Single Family
Est. Annual Taxes
- $970
Year Built
- Built in 1920
Lot Details
- 0.34 Acre Lot
- Lot Dimensions are 100 x 150
- Corner Lot
- Level Lot
Parking
- 2 Car Detached Garage
- Oversized Parking
Home Design
- Bungalow
- Block Foundation
- Frame Construction
- Shingle Roof
- Vinyl Siding
Interior Spaces
- 1,644 Sq Ft Home
- Ceiling Fan
- Crawl Space
- Dishwasher
Bedrooms and Bathrooms
- 3 Bedrooms
- 2 Full Bathrooms
Outdoor Features
- Patio
- Pole Barn
- Porch
Schools
- West Frankfort Elementary And Middle School
- West Frankfort High School
Utilities
- Forced Air Heating and Cooling System
- Window Unit Heating System
- Heating System Uses Natural Gas
Listing and Financial Details
- Assessor Parcel Number 12-19-279-007
Map
Home Values in the Area
Average Home Value in this Area
Tax History
| Year | Tax Paid | Tax Assessment Tax Assessment Total Assessment is a certain percentage of the fair market value that is determined by local assessors to be the total taxable value of land and additions on the property. | Land | Improvement |
|---|---|---|---|---|
| 2024 | $970 | $20,060 | $2,980 | $17,080 |
| 2023 | $893 | $19,290 | $2,865 | $16,425 |
| 2022 | $812 | $17,865 | $2,655 | $15,210 |
| 2021 | $190 | $16,545 | $2,460 | $14,085 |
| 2020 | $190 | $16,680 | $2,480 | $14,200 |
| 2019 | $0 | $16,870 | $2,510 | $14,360 |
| 2018 | $0 | $16,225 | $2,415 | $13,810 |
| 2017 | $190 | $14,980 | $2,230 | $12,750 |
| 2016 | $0 | $14,980 | $2,230 | $12,750 |
| 2015 | -- | $14,980 | $2,230 | $12,750 |
| 2014 | -- | $14,980 | $2,230 | $12,750 |
| 2013 | -- | $14,980 | $2,230 | $12,750 |
Property History
| Date | Event | Price | List to Sale | Price per Sq Ft |
|---|---|---|---|---|
| 11/10/2025 11/10/25 | Price Changed | $89,500 | -3.2% | $54 / Sq Ft |
| 11/04/2025 11/04/25 | Price Changed | $92,500 | -2.6% | $56 / Sq Ft |
| 10/27/2025 10/27/25 | Price Changed | $95,000 | -4.5% | $58 / Sq Ft |
| 08/29/2025 08/29/25 | Price Changed | $99,500 | -5.7% | $61 / Sq Ft |
| 08/06/2025 08/06/25 | Price Changed | $105,500 | -2.8% | $64 / Sq Ft |
| 07/14/2025 07/14/25 | Price Changed | $108,500 | -1.4% | $66 / Sq Ft |
| 07/02/2025 07/02/25 | Price Changed | $110,000 | -8.3% | $67 / Sq Ft |
| 06/29/2025 06/29/25 | For Sale | $120,000 | -- | $73 / Sq Ft |
Source: RMLS Alliance
MLS Number: EB458599
APN: 12-19-279-007
- 1208 E 5th St
- 1615 E Saint Louis St
- 505 N Grand St
- 108 N Cherry St
- 103 N Grand St
- 1306 E Poplar St
- 1102 E 6th St
- 408 N Van Buren St
- 1007 E 4th St
- 1208 Unit 1208 1/2 1210 E. Mai
- 1208 E Main St
- 1504 E Oak St
- 900 E 4th St
- 105-109 N Sunny Slope St
- 105 N Sunny Slope St
- 1003 E Main St
- 607 N Adams St
- 1101 E Oak St
- 304 E 4th St
- 210 E 4th St
- 220 N Illinois Ave
- 821 W Cherry St
- 6 Ct C
- 1403 N Glendale St Unit D
- 2707 Fairway Dr
- 1300 W Boulevard St
- 1802 Roye Ln
- 214 Beaver St Unit B
- 100 Timber Trail Dr
- 701 Eagle Pass Dr
- 1195 E Walnut St
- 1200 E Grand Ave
- 250 S Lewis Ln
- 1101 E Grand Ave
- 1000 E Grand Ave
- 900 E Grand Ave
- 405 S Graham Ave
- 900 E Park St
- 1061 E Park St
- 800 E Grand Ave







