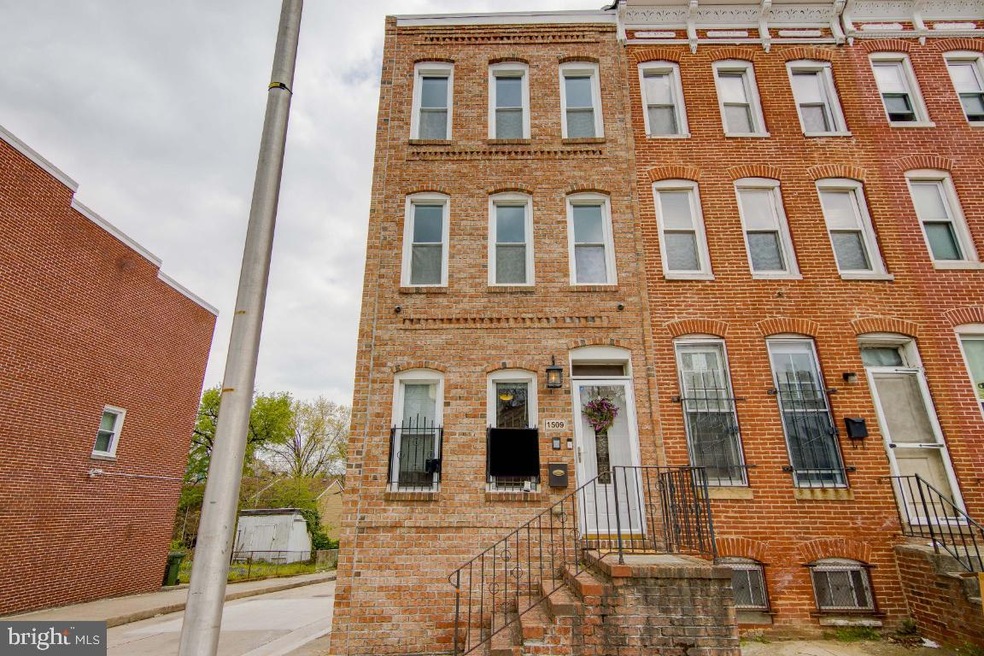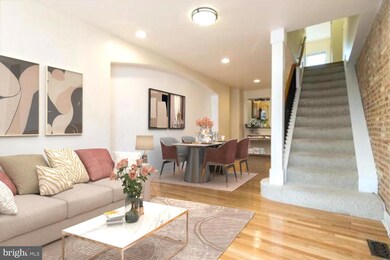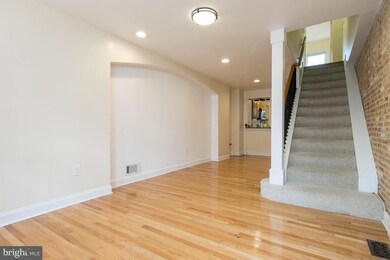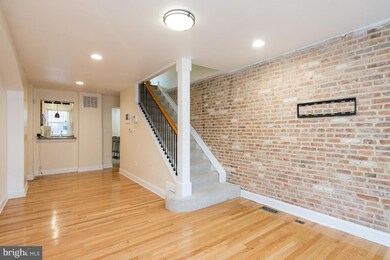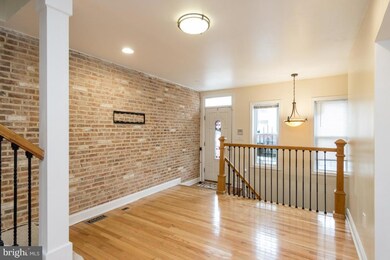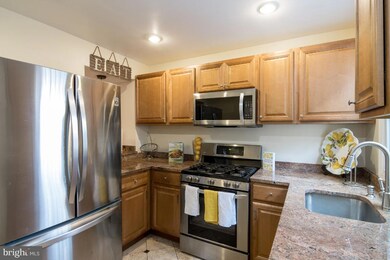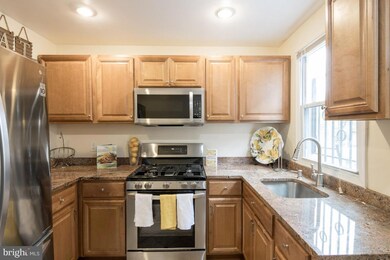
1509 E Chase St Baltimore, MD 21213
Gay Street NeighborhoodHighlights
- Traditional Architecture
- Whirlpool Bathtub
- Upgraded Countertops
- Wood Flooring
- No HOA
- 1-minute walk to Madison Square Park
About This Home
As of May 2021Welcome Home! This well maintained, renovated, brick front home located on a quiet street in the heart of new expansion. Featuring four levels, three bedrooms, and three full bath this home is spacious and gorgeous inside and out. Renovated (2015) with updated bathrooms, kitchen with granite countertops, stainless steel appliances, and bar. This beauty is freshly painted with well kept hardwood flooring, ceramic tile, recess and updated lighting throughout. The upper level one has two spacious bedrooms and full renovated bathroom. The entire upper level is the owner's retreat, walk-in closet, large en-suite bathroom two-person shower and jetted soaking spa tub for relaxing and privacy. Equipped with an alarm system & intercom. The fully finished basement with full bathroom and rear entrance is perfect for entertaining at home or guest. The laundry/utility area is tucked away with a front load washer & dryer. A brand new 15 yr (Firestone) roof with 2 year labor transferrable warranty and low maintenance vinyl fence and rear deck makes this a EXCEPTIONAL VALUE!! The property is in a central location to downtown and John Hopkins. This is a must see!
Last Agent to Sell the Property
Samson Properties License #SP98378327 Listed on: 04/16/2021

Townhouse Details
Home Type
- Townhome
Est. Annual Taxes
- $2,950
Year Built
- Built in 1920
Lot Details
- 5,499 Sq Ft Lot
- Privacy Fence
- Vinyl Fence
- Property is in excellent condition
Parking
- On-Street Parking
Home Design
- Traditional Architecture
- Rubber Roof
- Brick Front
Interior Spaces
- Property has 4 Levels
- Recessed Lighting
- Combination Dining and Living Room
- Wood Flooring
- Basement
- Laundry in Basement
Kitchen
- Breakfast Area or Nook
- Eat-In Kitchen
- Gas Oven or Range
- Six Burner Stove
- Built-In Microwave
- Dishwasher
- Stainless Steel Appliances
- Upgraded Countertops
- Disposal
Bedrooms and Bathrooms
- 3 Bedrooms
- En-Suite Primary Bedroom
- Walk-In Closet
- Whirlpool Bathtub
- Bathtub with Shower
- Walk-in Shower
Laundry
- Front Loading Dryer
- Front Loading Washer
Utilities
- Central Heating and Cooling System
- Electric Water Heater
Community Details
- No Home Owners Association
Listing and Financial Details
- Tax Lot 023
- Assessor Parcel Number 0307081191 023
Ownership History
Purchase Details
Home Financials for this Owner
Home Financials are based on the most recent Mortgage that was taken out on this home.Purchase Details
Home Financials for this Owner
Home Financials are based on the most recent Mortgage that was taken out on this home.Purchase Details
Purchase Details
Home Financials for this Owner
Home Financials are based on the most recent Mortgage that was taken out on this home.Similar Homes in Baltimore, MD
Home Values in the Area
Average Home Value in this Area
Purchase History
| Date | Type | Sale Price | Title Company |
|---|---|---|---|
| Deed | $225,000 | Legacy Settlement Svcs Llc | |
| Deed | $130,000 | None Available | |
| Trustee Deed | $149,000 | Attorney | |
| Deed | $155,000 | -- |
Mortgage History
| Date | Status | Loan Amount | Loan Type |
|---|---|---|---|
| Open | $202,500 | New Conventional | |
| Previous Owner | $65,000 | Stand Alone Second | |
| Previous Owner | $87,391 | FHA |
Property History
| Date | Event | Price | Change | Sq Ft Price |
|---|---|---|---|---|
| 05/27/2021 05/27/21 | Sold | $225,000 | 0.0% | $122 / Sq Ft |
| 04/25/2021 04/25/21 | Pending | -- | -- | -- |
| 04/16/2021 04/16/21 | For Sale | $225,000 | +73.1% | $122 / Sq Ft |
| 12/23/2016 12/23/16 | Sold | $130,000 | 0.0% | $94 / Sq Ft |
| 10/29/2016 10/29/16 | Pending | -- | -- | -- |
| 10/29/2016 10/29/16 | For Sale | $130,000 | -16.1% | $94 / Sq Ft |
| 04/13/2012 04/13/12 | Sold | $155,000 | -16.2% | $259 / Sq Ft |
| 03/08/2012 03/08/12 | Pending | -- | -- | -- |
| 12/01/2011 12/01/11 | Price Changed | $185,000 | -2.1% | $309 / Sq Ft |
| 10/27/2011 10/27/11 | For Sale | $189,000 | +21.9% | $316 / Sq Ft |
| 10/24/2011 10/24/11 | Off Market | $155,000 | -- | -- |
| 07/19/2011 07/19/11 | Price Changed | $189,000 | -16.0% | $316 / Sq Ft |
| 05/25/2011 05/25/11 | For Sale | $225,000 | -- | $376 / Sq Ft |
Tax History Compared to Growth
Tax History
| Year | Tax Paid | Tax Assessment Tax Assessment Total Assessment is a certain percentage of the fair market value that is determined by local assessors to be the total taxable value of land and additions on the property. | Land | Improvement |
|---|---|---|---|---|
| 2025 | $3,797 | $220,000 | $40,000 | $180,000 |
| 2024 | $3,797 | $161,667 | $0 | $0 |
| 2023 | $2,936 | $125,000 | $30,000 | $95,000 |
| 2022 | $2,950 | $125,000 | $30,000 | $95,000 |
| 2021 | $2,950 | $125,000 | $30,000 | $95,000 |
| 2020 | $2,681 | $125,000 | $30,000 | $95,000 |
| 2019 | $3,832 | $180,000 | $40,000 | $140,000 |
| 2018 | $3,780 | $175,000 | $0 | $0 |
| 2017 | $3,707 | $170,000 | $0 | $0 |
| 2016 | $592 | $165,000 | $0 | $0 |
| 2015 | $592 | $165,000 | $0 | $0 |
| 2014 | $592 | $165,000 | $0 | $0 |
Agents Affiliated with this Home
-

Seller's Agent in 2021
Tiffany Dodson
Samson Properties
(202) 285-2121
1 in this area
129 Total Sales
-

Buyer's Agent in 2021
Edward Giles
Georgetown Realty Group LLC
(202) 746-8456
1 in this area
10 Total Sales
-
K
Seller's Agent in 2016
Katrina Washington
Stratos Realty Group, LLC
(443) 462-2852
3 Total Sales
-

Buyer's Agent in 2016
Venita Jacobson
Century 21 New Millennium
(240) 305-3449
34 Total Sales
-
L
Seller's Agent in 2012
Lorraine Matthews
ExecuHome Realty
(443) 570-5169
5 Total Sales
-
C
Buyer's Agent in 2012
Cheryl Riddick
RE/MAX
Map
Source: Bright MLS
MLS Number: MDBA546186
APN: 1191-023
- 1515 E Chase St
- 1517 E Chase St
- 1519 E Chase St
- 1025 N Caroline St
- 1602 E Biddle St
- 1427 E Eager St
- 1213 N Spring St
- 1215 N Spring St
- 1028 N Eden St
- 1020 N Eden St
- 1628 E Biddle St
- 1630 E Biddle St
- 1002 N Eden St
- 1431 E Preston St
- 1417 E Preston St
- 1405 E Preston St
- 1422 E Preston St
- 1705 E Chase St
- 1110 Mcdonogh St
- 1223 N Central Ave
