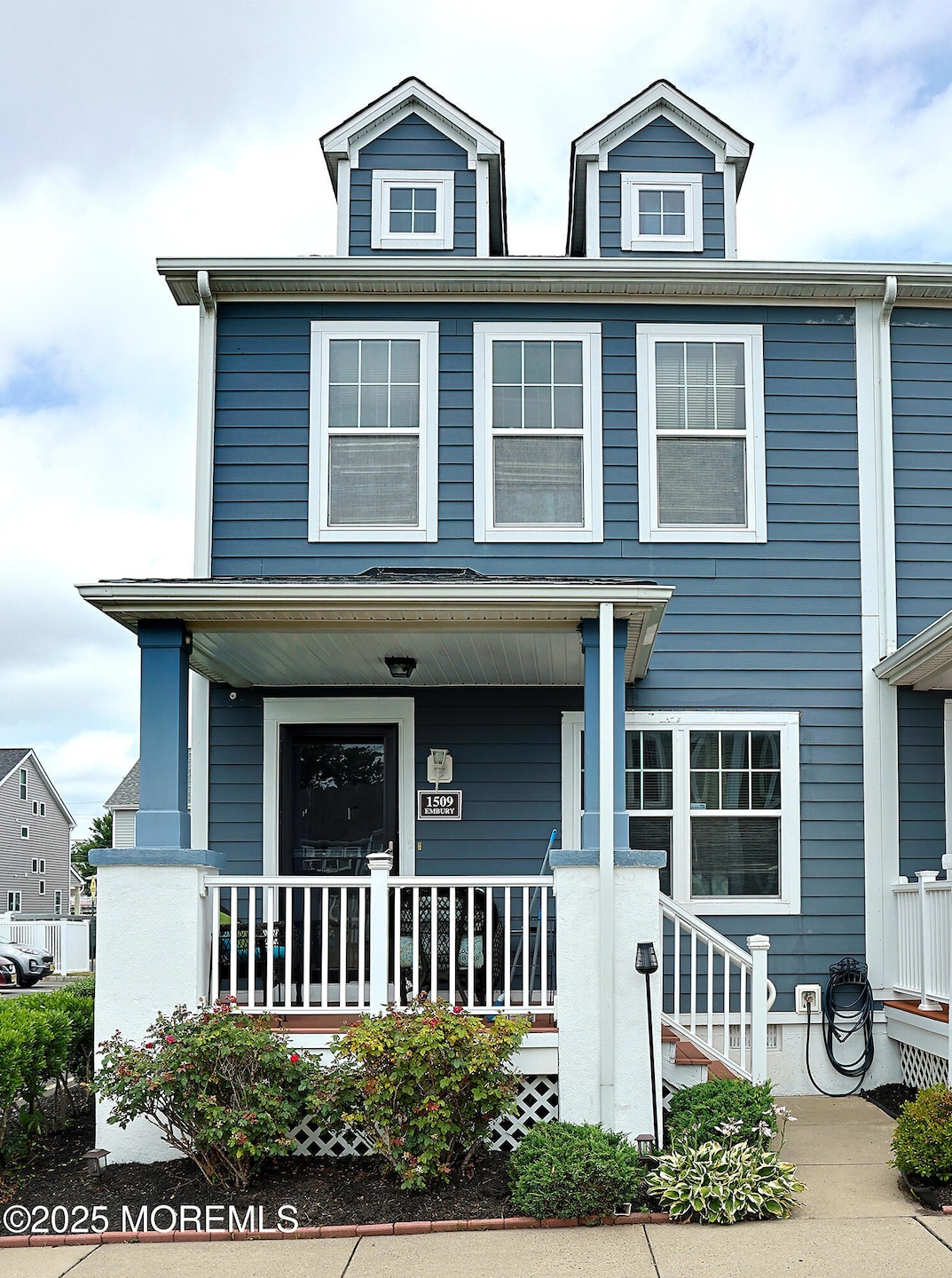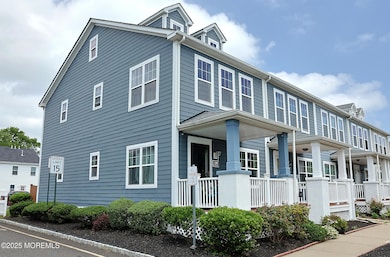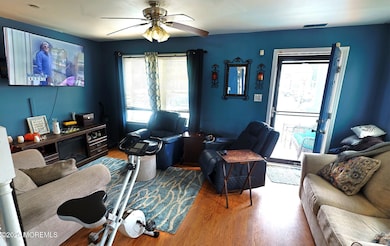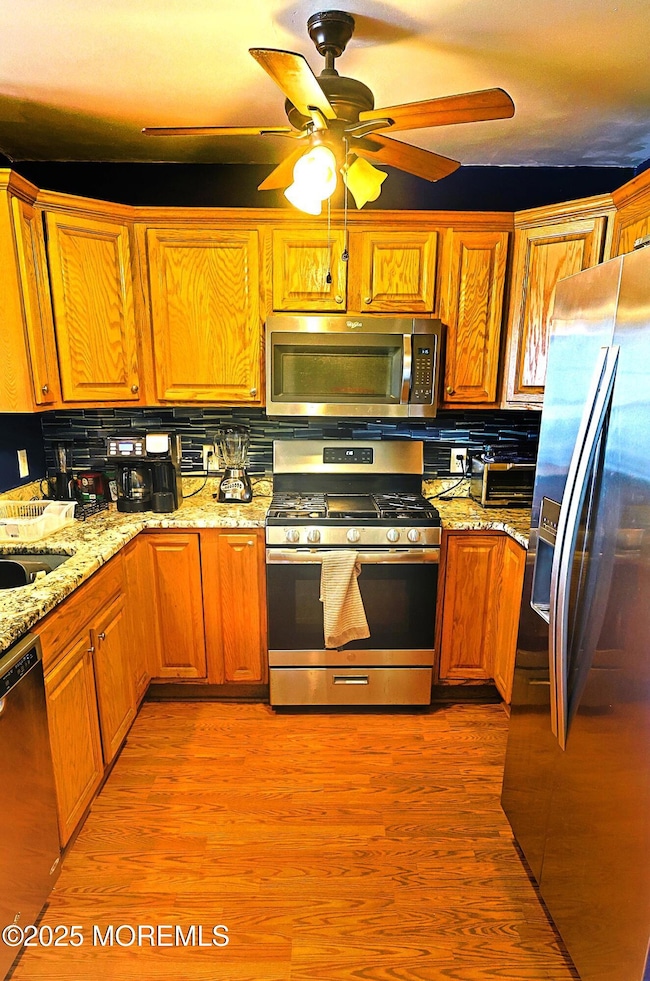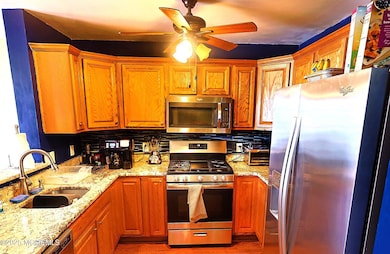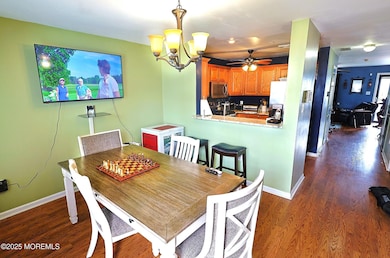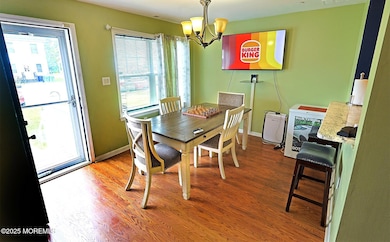1509 Embury Ave Neptune, NJ 07753
Estimated payment $3,434/month
Highlights
- Active Adult
- Wood Flooring
- End Unit
- Deck
- Bonus Room
- Corner Lot
About This Home
This awesome end unit is the one you are looking for complete with 3 bedrooms, 2.5 bathrooms, nice size laundry room, great office space, with plenty of storage space. Entertainers delight with the open concept Kitchen into the dining room. Hardwood floors throughout the 1st floor.
New roof and furnace is just two years old, and this energy-efficient home includes central air, heating, and updated appliances. Enjoy your family BBQ in the tranquil private back yard. Plenty of room for parking with two parking space in the back. There is no HOA. This location is great with close proximity to the beaches, shopping & dining.
Listing Agent
Keller Williams Realty Spring Lake License #1650112 Listed on: 07/11/2025

Home Details
Home Type
- Single Family
Est. Annual Taxes
- $6,589
Year Built
- Built in 2014
Lot Details
- 2,178 Sq Ft Lot
- Lot Dimensions are 18 x 112
- Fenced
- Corner Lot
Home Design
- Shingle Roof
- Vinyl Siding
Interior Spaces
- 1,612 Sq Ft Home
- 2-Story Property
- Ceiling Fan
- Light Fixtures
- Blinds
- Living Room
- Dining Room
- Bonus Room
- Crawl Space
- Pull Down Stairs to Attic
- Storm Doors
Kitchen
- Stove
- Range Hood
- Disposal
Flooring
- Wood
- Wall to Wall Carpet
Bedrooms and Bathrooms
- 3 Bedrooms
- Primary bedroom located on second floor
- Primary Bathroom is a Full Bathroom
- Primary Bathroom Bathtub Only
- Primary Bathroom includes a Walk-In Shower
Laundry
- Laundry Room
- Dryer
- Washer
Parking
- No Garage
- Paved Parking
- Assigned Parking
Eco-Friendly Details
- Energy-Efficient Appliances
- Energy-Efficient Thermostat
Outdoor Features
- Deck
- Porch
Schools
- Midtown Community Elementary School
- Neptune Middle School
Utilities
- Central Air
- Heating System Uses Natural Gas
- Thermostat
- Tankless Water Heater
- Natural Gas Water Heater
Community Details
- Active Adult
- No Home Owners Association
- Schoolhouse Sq Subdivision
Listing and Financial Details
- Exclusions: dishwasher
- Assessor Parcel Number 35-00518-0000-00024
Map
Home Values in the Area
Average Home Value in this Area
Tax History
| Year | Tax Paid | Tax Assessment Tax Assessment Total Assessment is a certain percentage of the fair market value that is determined by local assessors to be the total taxable value of land and additions on the property. | Land | Improvement |
|---|---|---|---|---|
| 2025 | $6,589 | $434,600 | $168,200 | $266,400 |
| 2024 | $6,355 | $376,300 | $112,200 | $264,100 |
| 2023 | $6,355 | $351,900 | $112,200 | $239,700 |
| 2022 | $4,944 | $302,900 | $49,800 | $253,100 |
| 2021 | $4,691 | $234,000 | $37,500 | $196,500 |
| 2020 | $4,461 | $210,600 | $37,500 | $173,100 |
| 2019 | $4,691 | $218,700 | $37,500 | $181,200 |
| 2018 | $4,754 | $219,100 | $37,500 | $181,600 |
| 2017 | $4,150 | $183,700 | $18,700 | $165,000 |
| 2016 | $4,170 | $184,100 | $18,700 | $165,400 |
| 2015 | $4,011 | $180,100 | $18,700 | $161,400 |
| 2014 | $4,898 | $180,800 | $20,300 | $160,500 |
Property History
| Date | Event | Price | List to Sale | Price per Sq Ft |
|---|---|---|---|---|
| 07/11/2025 07/11/25 | For Sale | $550,000 | -- | $341 / Sq Ft |
Source: MOREMLS (Monmouth Ocean Regional REALTORS®)
MLS Number: 22520544
APN: 35-00518-0000-00024
- 1601 Heck Ave
- 1608 Heck Ave
- 45 Ridge Ave
- 230 Fisher Ave
- 5 Ivy Place
- 152 Division St
- 200 Drummond Ave
- 264 Fisher Ave
- 1326 Heck Ave
- 270 Fisher Ave
- 1221 11th Ave
- 55 N Route 35 Unit 12A
- 135-137 Dewitt Ave
- 126 Dewitt Ave
- 128 Dewitt Ave
- 141 Elizabeth Ave
- 1807 Milton Ave
- 405 Myrtle Ave
- 1711 Stratford Ave
- 1405 Mattison Ave
- 22 Borden Ave
- 1310 10th Ave
- 1134 Springwood Ave Unit B
- 148 Dewitt Ave
- 405 Myrtle Ave
- 1515 7th Ave Unit 2
- 1608 Summerfield Ave
- 1957 W Lake Ave
- 151 Stockton Ave Unit 7
- 148 Franklin Ave
- 1428 6th Ave
- 509 Memorial Dr
- 140 Franklin Ave Unit Front
- 148 Heck Ave
- 513 Prospect Ave Unit 1
- 513 Prospect Ave Unit 2
- 509 Memorial Dr Unit 202
- 509 Memorial Dr Unit 302
- 509 Memorial Dr Unit 407
- 921 Mattison Ave
