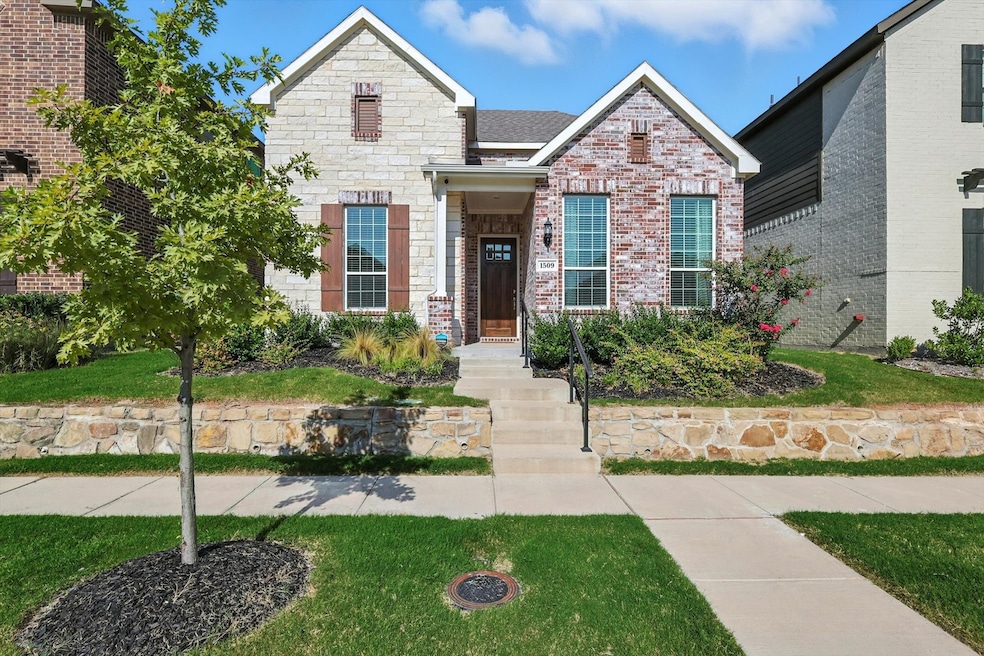
1509 Grandview Dr Garland, TX 75042
Western Heights NeighborhoodEstimated payment $3,739/month
Highlights
- Open Floorplan
- Vaulted Ceiling
- Wood Flooring
- Clubhouse
- Traditional Architecture
- Community Pool
About This Home
Welcome to this beautifully landscaped 3-bedroom, 2-bath gem in the desirable Riverset neighborhood. Step inside to a bright, inviting entryway that leads into a spacious formal dining area—perfect for entertaining. The open-concept kitchen is a true showstopper, featuring a substantial center island with breakfast bar seating, sleek quartz countertops, crisp white cabinetry, stylish backsplash, and large pantry. It flows seamlessly into the light-filled living room, where a wall of windows brightens the entire space.
The spacious primary suite offers a peaceful retreat, complete with a luxurious ensuite bath featuring dual vanities, a large soaking tub, a separate shower, and a generous walk-in closet. Two additional bedrooms are thoughtfully separated from the primary suite, sharing a full bath—ideal for family or guests.
Step outside to a covered patio and fully fenced backyard, complete with a sprinkler system for easy upkeep.
Living in Riverset means enjoying fantastic community amenities, including a resort-style pool, clubhouse, walking and jogging trails, and a park with a playground. The home is also conveniently located just minutes from major highways, top-rated schools, Firewheel Town Center, Duck Creek Golf Club, and all the best shopping and dining that Garland has to offer.
This is more than just a house; it's a place to call home. Schedule your tour today!
Listing Agent
Beam Real Estate, LLC Brokerage Phone: 214-466-9922 License #0668071 Listed on: 08/28/2025

Home Details
Home Type
- Single Family
Est. Annual Taxes
- $10,965
Year Built
- Built in 2022
Lot Details
- 4,530 Sq Ft Lot
- Wood Fence
- Landscaped
- Interior Lot
- Sprinkler System
HOA Fees
- $187 Monthly HOA Fees
Parking
- 2 Car Attached Garage
- Rear-Facing Garage
- Garage Door Opener
- Driveway
Home Design
- Traditional Architecture
- Brick Exterior Construction
- Slab Foundation
- Shingle Roof
- Composition Roof
- Stone Veneer
Interior Spaces
- 1,914 Sq Ft Home
- 1-Story Property
- Open Floorplan
- Wired For Sound
- Vaulted Ceiling
- Ceiling Fan
- ENERGY STAR Qualified Windows
- Laundry in Utility Room
Kitchen
- Eat-In Kitchen
- Electric Oven
- Gas Cooktop
- Microwave
- Dishwasher
- Kitchen Island
- Disposal
Flooring
- Wood
- Carpet
- Ceramic Tile
Bedrooms and Bathrooms
- 3 Bedrooms
- Walk-In Closet
- 2 Full Bathrooms
- Low Flow Plumbing Fixtures
- Soaking Tub
Home Security
- Home Security System
- Carbon Monoxide Detectors
- Fire and Smoke Detector
Eco-Friendly Details
- Energy-Efficient Appliances
- Energy-Efficient Insulation
- Energy-Efficient Thermostat
- Ventilation
Outdoor Features
- Covered Patio or Porch
Schools
- Choice Of Elementary School
- Choice Of High School
Utilities
- Forced Air Zoned Heating and Cooling System
- Heating System Uses Natural Gas
- Vented Exhaust Fan
- High-Efficiency Water Heater
- High Speed Internet
- Cable TV Available
Listing and Financial Details
- Legal Lot and Block 20 / 14
- Assessor Parcel Number 26628170140200000
Community Details
Overview
- Association fees include all facilities, management, maintenance structure
- Elevate Community Management Association
- Riverset Subdivision
Amenities
- Clubhouse
Recreation
- Community Playground
- Community Pool
- Park
- Trails
Map
Home Values in the Area
Average Home Value in this Area
Tax History
| Year | Tax Paid | Tax Assessment Tax Assessment Total Assessment is a certain percentage of the fair market value that is determined by local assessors to be the total taxable value of land and additions on the property. | Land | Improvement |
|---|---|---|---|---|
| 2025 | $10,965 | $479,260 | $100,000 | $379,260 |
| 2024 | $10,965 | $482,230 | $100,000 | $382,230 |
| 2023 | $10,596 | $463,070 | $90,000 | $373,070 |
Property History
| Date | Event | Price | Change | Sq Ft Price |
|---|---|---|---|---|
| 08/29/2025 08/29/25 | Pending | -- | -- | -- |
| 08/28/2025 08/28/25 | For Sale | $487,815 | -1.4% | $255 / Sq Ft |
| 04/05/2023 04/05/23 | Sold | -- | -- | -- |
| 03/15/2023 03/15/23 | Pending | -- | -- | -- |
| 02/10/2023 02/10/23 | Price Changed | $494,990 | -1.0% | $259 / Sq Ft |
| 01/16/2023 01/16/23 | Price Changed | $499,990 | -0.3% | $261 / Sq Ft |
| 01/11/2023 01/11/23 | Price Changed | $501,672 | -7.1% | $262 / Sq Ft |
| 01/05/2023 01/05/23 | Price Changed | $539,990 | -5.3% | $282 / Sq Ft |
| 08/12/2022 08/12/22 | Price Changed | $569,990 | -2.2% | $298 / Sq Ft |
| 08/01/2022 08/01/22 | For Sale | $582,822 | 0.0% | $305 / Sq Ft |
| 06/14/2022 06/14/22 | Off Market | -- | -- | -- |
| 06/14/2022 06/14/22 | For Sale | $582,822 | -- | $305 / Sq Ft |
Similar Homes in the area
Source: North Texas Real Estate Information Systems (NTREIS)
MLS Number: 21043566
APN: 26628170140200000
- 1513 Verbena Ln
- 2642 Westbank Trail
- 1514 Broadview Dr
- 1418 Broadview Dr
- 2626 Settlers Place
- 2618 Settlers Place
- 2538 Settlers Place
- 2606 High Cotton Ln
- 1309 Haybale Ln
- 2730 Geranium Ln
- 1657 Dewberry Ln
- 1210 Goodwin Dr
- 2645 Dodson St
- 2328 Meredith Ln
- 1414 Bonnie View Dr
- 2925 O Henry Dr
- 3006 Chisholm Trail
- 1113 Maydelle Ln
- 2105 Oak Haven Ct
- 2809 Maple Dr






