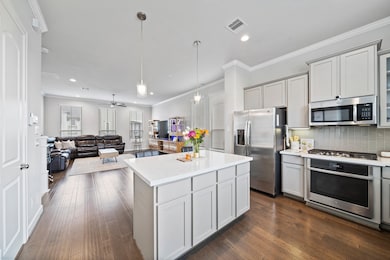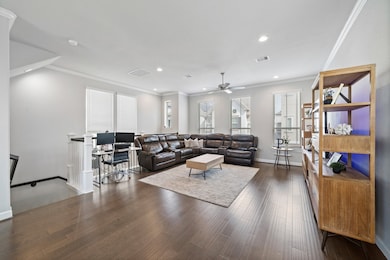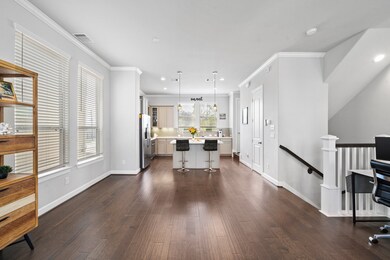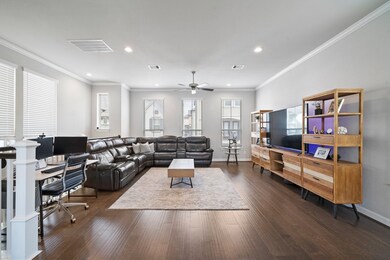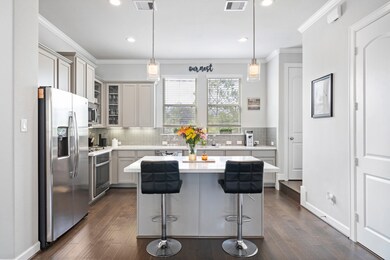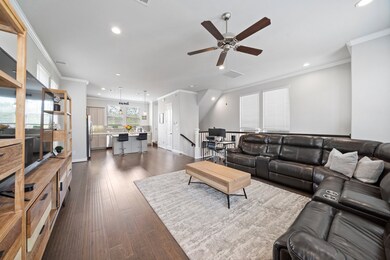1509 Grayson Oaks Place Houston, TX 77043
Spring Branch West NeighborhoodHighlights
- Home Energy Rating Service (HERS) Rated Property
- Pond
- High Ceiling
- Contemporary Architecture
- Wood Flooring
- Quartz Countertops
About This Home
Welcome to 1509 Grayson Oaks Place, a beautifully maintained 3-story home located in the highly sought-after gated community of City Heights at Brittmoore. This versatile home features 2–3 bedrooms, 3.5 bathrooms, and offers easy access to the Beltway and I-10, placing you just minutes from premier dining, shopping, entertainment, and major employers. The modern kitchen is a chef’s dream with Quartz countertops, built-in SS appliances, shaker-style cabinets, breakfast bar seating, and abundant counter and storage space. Upstairs, the spacious primary suite boasts high ceilings, room for king-sized furniture, and a luxurious bath complete with dual vanities, a soaking tub, glass-enclosed shower, and dual walk-in closets. Downstairs, a bonus room with en-suite bath offers flexibility as a third bedroom or home office. Step outside to enjoy a generous backyard or take a relaxing walk by the community pond. This home combines comfort, style, and convenience in one exceptional package.
Home Details
Home Type
- Single Family
Est. Annual Taxes
- $8,353
Year Built
- Built in 2019
Lot Details
- 2,516 Sq Ft Lot
- Back Yard Fenced
Parking
- 2 Car Attached Garage
Home Design
- Contemporary Architecture
- Traditional Architecture
- Radiant Barrier
Interior Spaces
- 1,796 Sq Ft Home
- 3-Story Property
- High Ceiling
- Ceiling Fan
- Family Room Off Kitchen
- Living Room
- Utility Room
- Fire and Smoke Detector
Kitchen
- Breakfast Bar
- Gas Oven
- Gas Range
- Microwave
- Dishwasher
- Kitchen Island
- Quartz Countertops
- Disposal
Flooring
- Wood
- Carpet
- Tile
Bedrooms and Bathrooms
- 2 Bedrooms
- Double Vanity
- Single Vanity
- Soaking Tub
- Bathtub with Shower
- Separate Shower
Laundry
- Dryer
- Washer
Eco-Friendly Details
- Home Energy Rating Service (HERS) Rated Property
- Energy-Efficient Windows with Low Emissivity
- Energy-Efficient HVAC
- Energy-Efficient Insulation
- Energy-Efficient Thermostat
Outdoor Features
- Pond
Schools
- Sherwood Elementary School
- Spring Forest Middle School
- Stratford High School
Utilities
- Central Heating and Cooling System
- Heating System Uses Gas
- Programmable Thermostat
Listing and Financial Details
- Property Available on 7/3/25
- Long Term Lease
Community Details
Recreation
- Trails
Pet Policy
- No Pets Allowed
Additional Features
- City Heights At Brittmoore Subdivision
- Controlled Access
Map
Source: Houston Association of REALTORS®
MLS Number: 66545541
APN: 1371060010105
- 10822 Kyler Oaks Place
- 10822 Brittmoore Oaks Place
- 10805 Kyler Oaks Place
- 1909 Monaco Memorial Ln
- 1665 Brittmoore Rd
- 10966 Shadow Wood Dr
- 1847 Wycliffe Dr
- 1843 Wycliffe Dr
- 1841 Wycliffe Dr
- 11002 Upland Forest Dr
- 10926 Ivyridge Rd
- 11012 Avenu Malkenu Ave
- 10971 Swang Link Dr
- 10910 Wrenwood Green
- 1705 Wycliffe Dr Unit B
- 1985 Sherwood Forest St
- 2111 Wycliffe Dr
- 1329 Buescher Dr
- 11057 Chatterton Dr
- 11061 Chatterton Dr
- 10709 Madden Oaks Place
- 10967 Cannes Memorial Dr
- 11005 Upland River Dr
- 10914 Fire Creek Dr
- 1952 Upland Dr
- 1924 Upland Dr
- 10929 Ivyridge Rd Unit A
- 10929 Ivyridge Rd Unit D
- 10971 Swang Link Dr
- 11918 Clay Rd Unit 928
- 11918 Clay Rd Unit 217
- 11918 Clay Rd Unit 226
- 11918 Clay Rd Unit 1221
- 11918 Clay Rd Unit 936
- 10926 Wrenwood Green
- 1329 Buescher Dr
- 1839 Sherwood Forest St Unit 1839
- 2054 Western Village Ln
- 2045 Western Village Ln
- 1613 Wycliffe Dr

