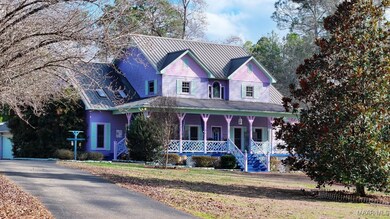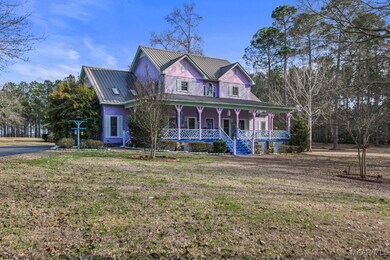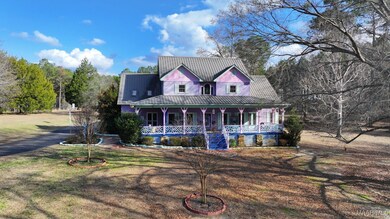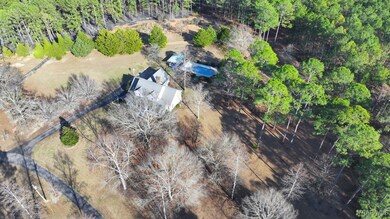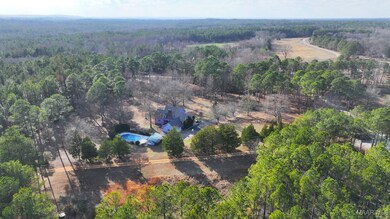
1509 Haynes Rd Wetumpka, AL 36092
Highlights
- In Ground Pool
- Deck
- High Ceiling
- Eclectic Elementary School Rated A-
- Wood Flooring
- No HOA
About This Home
As of May 2025Situated on over 7.5 acres, this elegant two-story home offers 4 bedrooms and 3.5 bathrooms, blending timeless charm with modern comfort. The main level features soaring 10-foot ceilings, a striking stone fireplace, and a spacious kitchen with granite countertops, a central island, and ample cabinetry, ideal for both everyday living and entertaining. A formal dining room adds sophistication, while a stylish wet bar enhances the home’s entertainment appeal. Upstairs, two bedrooms share a convenient Jack and Jill-style bathroom, while the third upstairs bedroom enjoys its own private en-suite. Expansive porches enhance the home’s inviting appeal, and the exterior showcases a delightful dollhouse aesthetic. Completing this exceptional property is a serene swimming pool, a detached garage, and a picturesque setting that offers both privacy and charm. The property is to be sold AS-IS and is partially furnished.
Last Agent to Sell the Property
REMAX Cornerstone Realty License #0078192 Listed on: 02/10/2025

Last Buyer's Agent
Non Member
Non-Member Office
Home Details
Home Type
- Single Family
Est. Annual Taxes
- $926
Year Built
- Built in 1991
Lot Details
- 7.66 Acre Lot
- Sprinkler System
Parking
- 2 Car Attached Garage
- Driveway
Home Design
- Vinyl Siding
Interior Spaces
- 3,236 Sq Ft Home
- 2-Story Property
- Wet Bar
- High Ceiling
- Skylights
- Fireplace Features Masonry
- Blinds
- Washer and Dryer Hookup
Kitchen
- Breakfast Bar
- Electric Oven
- Electric Cooktop
- Microwave
- Plumbed For Ice Maker
- Dishwasher
Flooring
- Wood
- Carpet
- Tile
Bedrooms and Bathrooms
- 4 Bedrooms
- Walk-In Closet
- Double Vanity
- Garden Bath
- Separate Shower
Home Security
- Home Security System
- Fire and Smoke Detector
Outdoor Features
- In Ground Pool
- Deck
- Covered Patio or Porch
Location
- Outside City Limits
Schools
- Wetu Elementary School
- Wetumpka Middle School
- Wetumpka High School
Utilities
- Central Heating and Cooling System
- Multiple Water Heaters
- Electric Water Heater
Community Details
- No Home Owners Association
- Rural Subdivision
Listing and Financial Details
- Assessor Parcel Number 11-09-31-0-000-001001-0
Ownership History
Purchase Details
Home Financials for this Owner
Home Financials are based on the most recent Mortgage that was taken out on this home.Similar Homes in Wetumpka, AL
Home Values in the Area
Average Home Value in this Area
Purchase History
| Date | Type | Sale Price | Title Company |
|---|---|---|---|
| Warranty Deed | $425,000 | None Listed On Document |
Property History
| Date | Event | Price | Change | Sq Ft Price |
|---|---|---|---|---|
| 05/20/2025 05/20/25 | Sold | $425,000 | -10.5% | $131 / Sq Ft |
| 05/06/2025 05/06/25 | Pending | -- | -- | -- |
| 03/31/2025 03/31/25 | Price Changed | $475,000 | -3.1% | $147 / Sq Ft |
| 02/10/2025 02/10/25 | For Sale | $490,000 | +18.9% | $151 / Sq Ft |
| 08/11/2014 08/11/14 | Sold | $412,000 | -4.2% | $127 / Sq Ft |
| 07/02/2014 07/02/14 | Pending | -- | -- | -- |
| 03/03/2014 03/03/14 | For Sale | $429,900 | -- | $133 / Sq Ft |
Tax History Compared to Growth
Tax History
| Year | Tax Paid | Tax Assessment Tax Assessment Total Assessment is a certain percentage of the fair market value that is determined by local assessors to be the total taxable value of land and additions on the property. | Land | Improvement |
|---|---|---|---|---|
| 2024 | $926 | $48,220 | $0 | $0 |
| 2023 | $926 | $537,490 | $68,910 | $468,580 |
| 2022 | $794 | $47,155 | $4,862 | $42,293 |
| 2021 | $646 | $39,145 | $4,862 | $34,283 |
| 2020 | $642 | $38,955 | $4,862 | $34,093 |
| 2019 | $602 | $36,424 | $4,471 | $31,953 |
| 2018 | $623 | $37,839 | $4,471 | $33,368 |
| 2017 | $548 | $30,480 | $4,034 | $26,446 |
| 2016 | $584 | $33,039 | $4,471 | $28,568 |
| 2014 | $591 | $288,740 | $70,220 | $218,520 |
Agents Affiliated with this Home
-
Chad Barrett

Seller's Agent in 2025
Chad Barrett
RE/MAX
(334) 799-4693
222 Total Sales
-
N
Buyer's Agent in 2025
Non Member
Non-Member Office
-
Cathy Thornton

Seller's Agent in 2014
Cathy Thornton
RE/MAX
(334) 399-1052
174 Total Sales
Map
Source: Montgomery Area Association of REALTORS®
MLS Number: 570294
APN: 11-09-31-0-000-001001-0
- 79680 Tallassee Hwy
- 216 Dawn Dr
- 80974 Tallassee Hwy
- 80991 Tallassee Hwy
- 326 Woodham Rd
- 130 Berridale St
- 109 Inverness Rd
- 61 Glencoe Unit 80
- 232 Loch Ridge
- 0 Jug Factory Rd
- 169 Foxfire Ct
- 330 Hall Burr Rd
- 1721 Owens Rd
- 0 Charlierosa Blvd
- 1006 S Owens Rd
- 2 Jug Factory Rd
- 2238 Jug Factory Rd
- 2242 Jug Factory Rd
- 2286 Jug Factory Rd
- 2290 Jug Factory Rd

