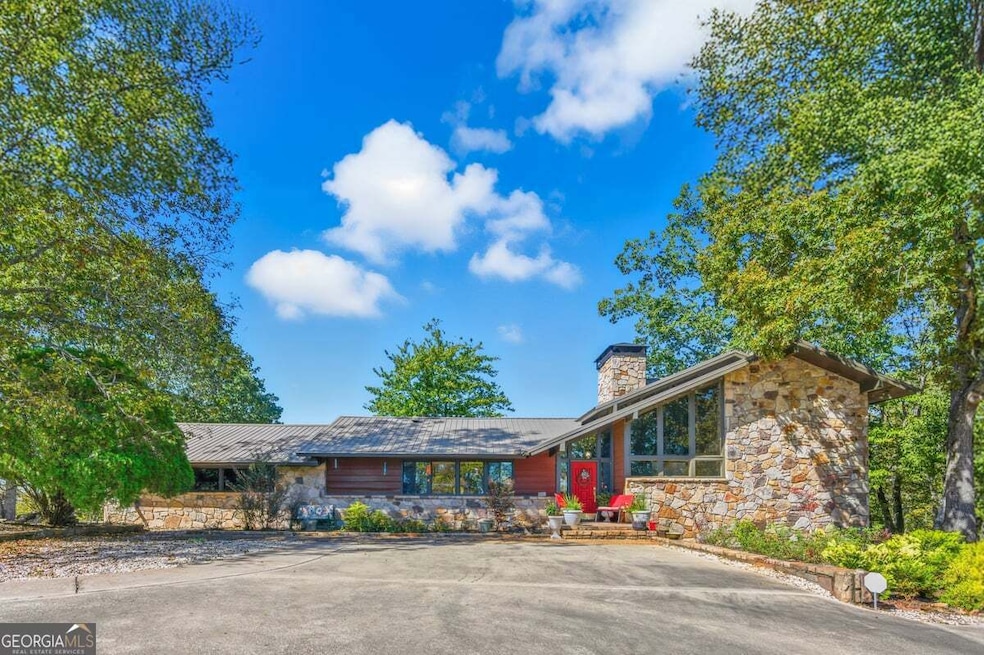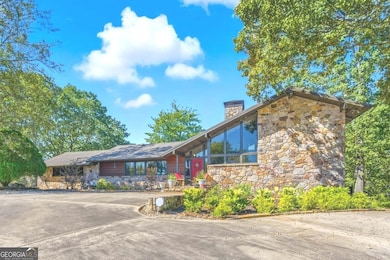1509 High Point Rd Bowdon, GA 30108
Estimated payment $3,946/month
Highlights
- Second Garage
- 10 Acre Lot
- Wood Burning Stove
- Bowdon Elementary School Rated A-
- Deck
- Contemporary Architecture
About This Home
Welcome home to this one-of-a-kind property, now offered below its recent $750,000 appraisal, giving buyers an exceptional opportunity and instant value. Sitting on 10 peaceful acres rich in history-on land where buffalo once roamed-this home offers a lifestyle made for outdoor living. Enjoy breathtaking sunrises, sunsets, and abundant wildlife from your ridge-top view at 1,500 ft elevation, overlooking the stunning Cheaha Mountain. Built with beautiful rock from the Tennessee Smoky Mountains, the home blends natural charm and custom craftsmanship. Inside, you'll find a grand rock fireplace, a cozy den featuring a wood-burning German stove, and a light-filled kitchen with granite countertops, custom cabinetry, and a live-edge breakfast bar overlooking nature. Upstairs, the large master suite includes a private deck with incredible views, along with a secondary bedroom and full bath. The lower level offers a third bedroom, bath, den with wet bar, and plenty of space for entertaining. You'll also enjoy a 2-car attached garage with a utility bath and shower, plus a 30x40 detached garage with power-perfect for hobbies, storage, or projects. With hardwood floors, abundant windows, and million-dollar views, this custom-built home invites you to slow down, breathe, and soak in the beauty around you. Experience the best of peaceful country living with convenient access to I-20, keeping shopping, dining, and everyday errands just a short drive away. Discover the charm, serenity, and breathtaking scenery that make this home truly one of a kind. Don't miss this chance to make this beautiful home yours!
Home Details
Home Type
- Single Family
Est. Annual Taxes
- $833
Year Built
- Built in 1975
Lot Details
- 10 Acre Lot
- Private Lot
- Level Lot
- Open Lot
- Partially Wooded Lot
Home Design
- Contemporary Architecture
- Traditional Architecture
- Country Style Home
- Split Foyer
- Block Foundation
- Metal Roof
- Wood Siding
- Stone Siding
- Stone
Interior Spaces
- Multi-Level Property
- Wet Bar
- Beamed Ceilings
- Vaulted Ceiling
- Ceiling Fan
- Wood Burning Stove
- Gas Log Fireplace
- Fireplace Features Masonry
- Double Pane Windows
- Two Story Entrance Foyer
- Family Room with Fireplace
- Formal Dining Room
- Den
- Pull Down Stairs to Attic
- Fire and Smoke Detector
Kitchen
- Breakfast Bar
- Built-In Double Oven
- Cooktop
- Ice Maker
- Dishwasher
- Solid Surface Countertops
Flooring
- Wood
- Carpet
- Tile
- Vinyl
Bedrooms and Bathrooms
- Walk-In Closet
- Double Vanity
- Soaking Tub
- Bathtub Includes Tile Surround
Laundry
- Laundry in Mud Room
- Laundry Room
Finished Basement
- Partial Basement
- Interior and Exterior Basement Entry
- Finished Basement Bathroom
- Crawl Space
- Natural lighting in basement
Parking
- 4 Car Garage
- Second Garage
- Parking Accessed On Kitchen Level
- Side or Rear Entrance to Parking
- Garage Door Opener
Outdoor Features
- Balcony
- Deck
- Patio
- Porch
Schools
- Bowdon Elementary And Middle School
- Bowdon High School
Utilities
- Forced Air Heating and Cooling System
- Heating System Uses Propane
- 220 Volts
- Propane
- Electric Water Heater
- Septic Tank
- High Speed Internet
- Phone Available
- Cable TV Available
Community Details
- No Home Owners Association
Listing and Financial Details
- Tax Lot 25,42
Map
Home Values in the Area
Average Home Value in this Area
Tax History
| Year | Tax Paid | Tax Assessment Tax Assessment Total Assessment is a certain percentage of the fair market value that is determined by local assessors to be the total taxable value of land and additions on the property. | Land | Improvement |
|---|---|---|---|---|
| 2025 | $2,975 | $133,000 | $76,999 | $56,001 |
| 2024 | $3,009 | $133,000 | $76,999 | $56,001 |
| 2023 | $3,009 | $133,000 | $77,000 | $56,000 |
| 2022 | $2,420 | $96,474 | $57,052 | $39,422 |
| 2021 | $4,111 | $160,337 | $50,091 | $110,246 |
| 2020 | $3,668 | $142,908 | $45,537 | $97,371 |
| 2019 | $3,519 | $135,971 | $45,537 | $90,434 |
| 2018 | $519 | $130,095 | $45,537 | $84,558 |
| 2017 | $521 | $130,095 | $45,537 | $84,558 |
| 2016 | $521 | $130,095 | $45,537 | $84,558 |
| 2015 | $401 | $55,606 | $10,724 | $44,882 |
| 2014 | $404 | $55,606 | $10,724 | $44,882 |
Property History
| Date | Event | Price | List to Sale | Price per Sq Ft |
|---|---|---|---|---|
| 11/29/2025 11/29/25 | Price Changed | $737,000 | -0.4% | $238 / Sq Ft |
| 11/11/2025 11/11/25 | Price Changed | $740,000 | -1.3% | $239 / Sq Ft |
| 10/22/2025 10/22/25 | For Sale | $750,000 | -- | $242 / Sq Ft |
Purchase History
| Date | Type | Sale Price | Title Company |
|---|---|---|---|
| Warranty Deed | $459,900 | -- | |
| Deed | -- | -- | |
| Deed | -- | -- | |
| Deed | -- | -- |
Mortgage History
| Date | Status | Loan Amount | Loan Type |
|---|---|---|---|
| Previous Owner | $309,900 | New Conventional |
Source: Georgia MLS
MLS Number: 10629709
APN: 002-0004
- 339 Cavender Ln
- 369 Cavender Ln
- 380 Grimmett Rd
- 0 Turkey Ct Unit LOT 42 & 46
- 16 Turkey Ct Unit LOT 47
- 0 County Road 689 Unit 21434008
- 0 County Road 689 Unit 10623882
- 0 N Highway 100 Unit TRACT 2 10571032
- 0 N Highway 100 Unit TRACT 3 10571036
- 0 N Highway 100 Unit TRACT 4 10571038
- 211 Kelly Creek Rd
- 1615 Teague Rd
- 80 Beaver Run Rd
- 786 Moon Rd
- 1844 Old Highway 100
- 760 Carlton Johnson Rd
- 3920 County Road 48
- 280 Levi-Patterson Rd
- 760 Carlton Johnson Rd
- 5435 County Road 43
- 100 Gardenia Ln Unit 100 A
- 100 Gardenia Ln Unit 100 B
- 102 W Lipham St
- 15 Arbacoochee Rd
- 50 E Lyon St Unit 1
- 15 Wall St
- 212 Polar Ln
- 117 Grizzly Trail
- 100 Grizzly Trail
- 124 Crest Pointe
- 103 Jamey Ct
- 1321 Lovvorn Rd
- 60 Timber Mill Cir
- 235 Georgia Ave N
- 417 Georgia Ave N
- 243 Georgia Ave N Unit C
- 243 Georgia Ave N Unit B
- 243 Georgia Ave N Unit A
- 641 Waterworks Rd
- 133 Oak Lake Rd







