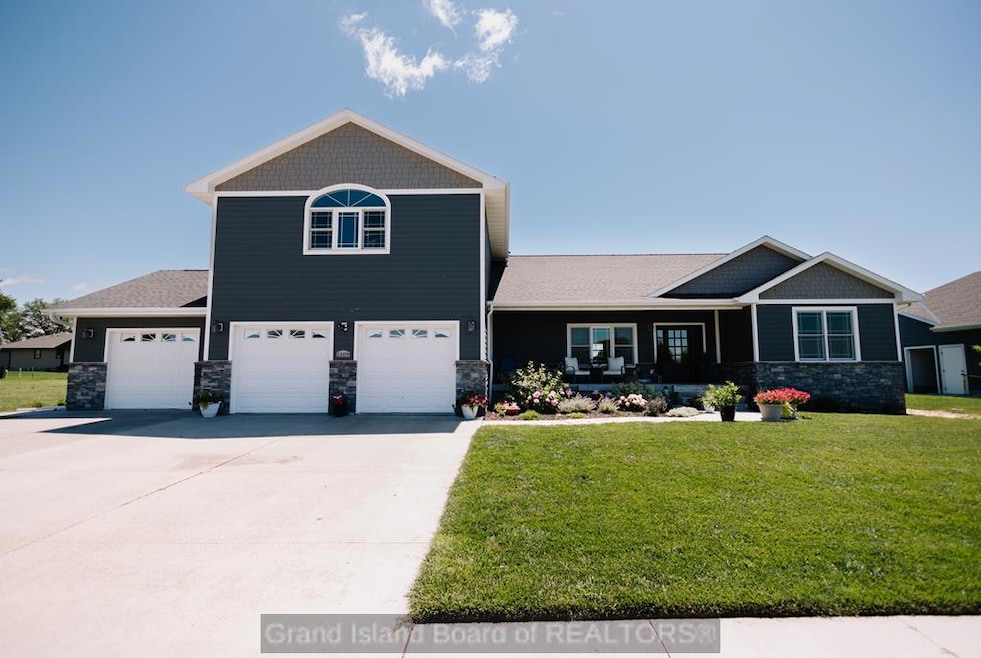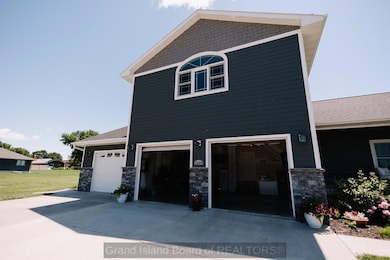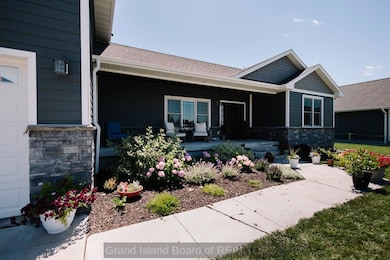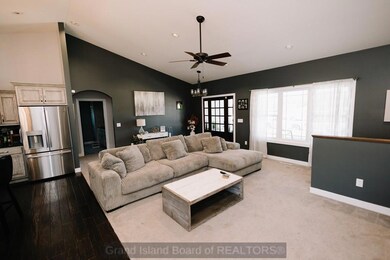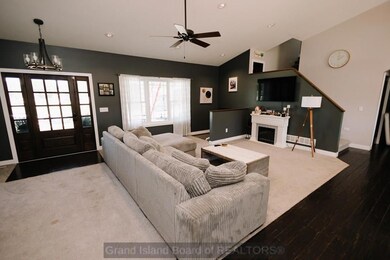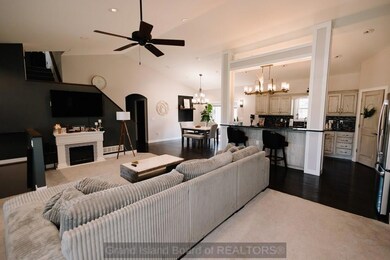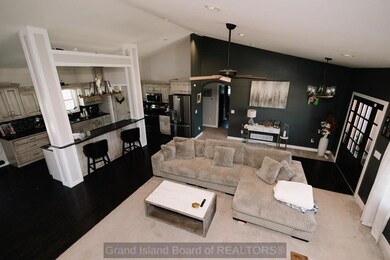1509 Indian St Saint Paul, NE 68873
Estimated payment $2,801/month
Highlights
- Covered Deck
- 3 Car Attached Garage
- Walk-In Closet
- Ranch Style House
- Bar
- 4-minute walk to Brookfield Park
About This Home
This stunning home on the edge of town offers the perfect blend of space, style, and comfort. Step inside to an open-concept layout featuring a beautiful kitchen with granite countertops, custom cabinetry, and modern finishes—ideal for everyday living or entertaining. A bright, spacious loft with gorgeous windows offers endless possibilities: create your dream office, reading nook, or theater. The expansive basement features a bar, pool table area, and an unfinished room with an egress window—perfect for a future 6th bedroom. Cozy storage nooks are thoughtfully placed throughout, and the 3-car garage adds valuable extra space. Outside, enjoy a fully fenced backyard, spacious deck, and a poured concrete pad ready for a patio, fire pit, or hot tub. With flexible living spaces, quality finishes, and room to grow, this home is ready to impress.
Home Details
Home Type
- Single Family
Est. Annual Taxes
- $1,307
Year Built
- Built in 2017
Lot Details
- 0.31 Acre Lot
- Lot Dimensions are 103 x 133
- Vinyl Fence
- Landscaped
- Sprinklers on Timer
Parking
- 3 Car Attached Garage
- Garage Door Opener
Home Design
- Ranch Style House
- Frame Construction
- Composition Roof
- Stone
Interior Spaces
- 2,834 Sq Ft Home
- Bar
- Window Treatments
- Sliding Doors
- Open Floorplan
- Carpet
- Partially Finished Basement
- Basement Fills Entire Space Under The House
- Fire and Smoke Detector
- Laundry on main level
Kitchen
- Electric Range
- Microwave
- Dishwasher
- Disposal
Bedrooms and Bathrooms
- 5 Bedrooms | 3 Main Level Bedrooms
- Walk-In Closet
- 3 Full Bathrooms
Outdoor Features
- Covered Deck
- Patio
Schools
- St Paul Elementary School
- St. Paul Middle School
- St. Paul High School
Utilities
- Forced Air Heating and Cooling System
- Electric Water Heater
Community Details
- Dalton Meadows Sub Subdivision
Listing and Financial Details
- Assessor Parcel Number 470860357
Map
Home Values in the Area
Average Home Value in this Area
Tax History
| Year | Tax Paid | Tax Assessment Tax Assessment Total Assessment is a certain percentage of the fair market value that is determined by local assessors to be the total taxable value of land and additions on the property. | Land | Improvement |
|---|---|---|---|---|
| 2024 | -- | $392,842 | $29,997 | $362,845 |
| 2023 | $0 | $345,320 | $29,997 | $315,323 |
| 2022 | $0 | $345,320 | $29,997 | $315,323 |
| 2021 | $6,493 | $340,953 | $29,997 | $310,956 |
| 2020 | $4,207 | $216,018 | $31,744 | $184,274 |
| 2019 | $5,580 | $306,162 | $29,997 | $276,165 |
| 2018 | $3,148 | $172,413 | $29,997 | $142,416 |
| 2017 | $560 | $29,997 | $29,997 | $0 |
Property History
| Date | Event | Price | Change | Sq Ft Price |
|---|---|---|---|---|
| 07/24/2025 07/24/25 | Pending | -- | -- | -- |
| 07/14/2025 07/14/25 | For Sale | $495,000 | -- | $175 / Sq Ft |
Purchase History
| Date | Type | Sale Price | Title Company |
|---|---|---|---|
| Warranty Deed | $340,000 | Grand Island Abstract Escrow | |
| Warranty Deed | $225,000 | None Available | |
| Warranty Deed | $35,000 | None Available |
Mortgage History
| Date | Status | Loan Amount | Loan Type |
|---|---|---|---|
| Open | $352,240 | VA | |
| Previous Owner | $213,750 | New Conventional | |
| Previous Owner | $350,000 | Commercial | |
| Previous Owner | $286,000 | New Conventional | |
| Previous Owner | $351,000 | Construction |
Source: Grand Island Board of REALTORS®
MLS Number: 20250695
APN: 470860357
