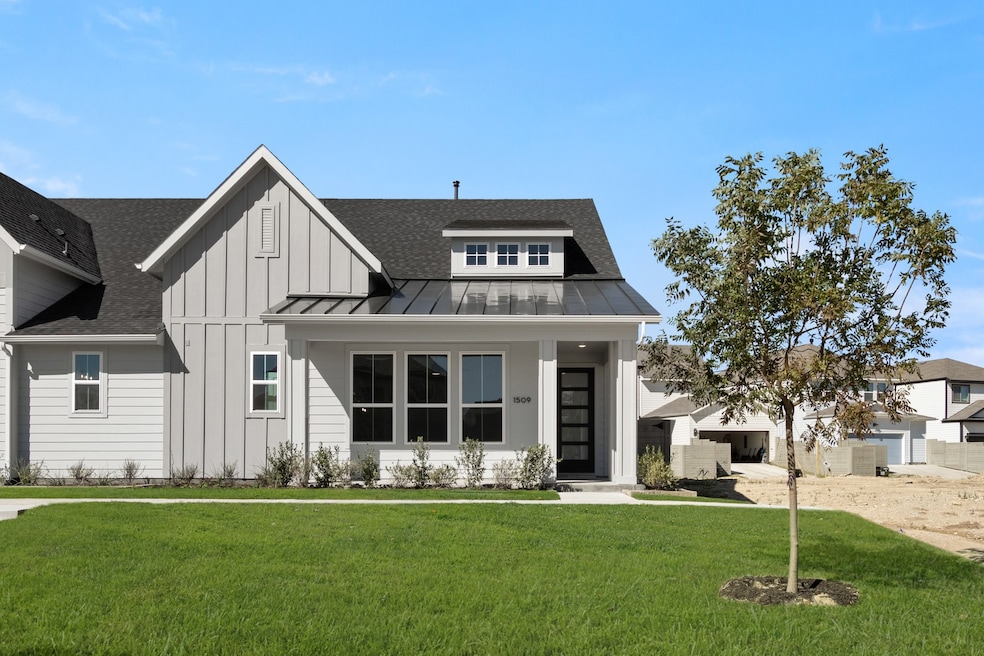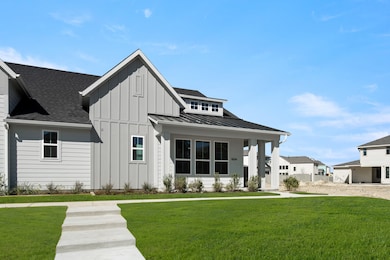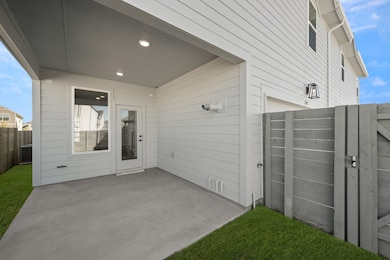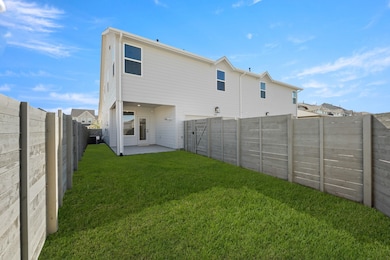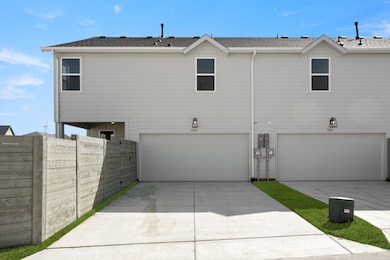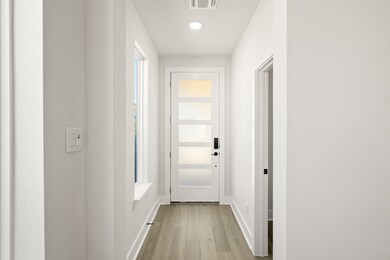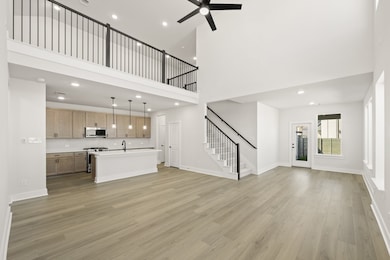NEW CONSTRUCTION
$11K PRICE DROP
1509 Laurel Ln Lantana, TX 76226
Harvest NeighborhoodEstimated payment $2,560/month
Total Views
2,011
4
Beds
2.5
Baths
2,098
Sq Ft
$207
Price per Sq Ft
Highlights
- Fitness Center
- New Construction
- Clubhouse
- Argyle West Rated A
- Open Floorplan
- Granite Countertops
About This Home
MLS# 21058106 - Built by Tri Pointe Homes - Ready Now! ~ The Bluebonnet plan features 4 bedrooms, 2.5 baths, and 2,098 sq ft of well-designed living space with a 2-car garage. It includes a loft, open rails on both floors, and a covered patio with a gas stub for easy outdoor entertaining. This home blends comfort and flexibility, making it a perfect fit for life in the Harvest community. What you'll love about this plan: 2 stories Primary bedroom on the 1st floor Loft Spacious walk-in closet 2 bay garage Open concept home design
Home Details
Home Type
- Single Family
Est. Annual Taxes
- $847
Year Built
- Built in 2025 | New Construction
Lot Details
- 4,356 Sq Ft Lot
- Fenced Yard
- Wood Fence
HOA Fees
- $212 Monthly HOA Fees
Parking
- 2 Car Attached Garage
- Front Facing Garage
- Single Garage Door
- Garage Door Opener
Home Design
- Slab Foundation
- Composition Roof
Interior Spaces
- 2,098 Sq Ft Home
- 2-Story Property
- Open Floorplan
- Wired For Data
- Ceiling Fan
Kitchen
- Microwave
- Dishwasher
- Kitchen Island
- Granite Countertops
- Disposal
Flooring
- Carpet
- Ceramic Tile
- Luxury Vinyl Plank Tile
Bedrooms and Bathrooms
- 4 Bedrooms
- Walk-In Closet
Laundry
- Laundry in Utility Room
- Washer and Electric Dryer Hookup
Home Security
- Smart Home
- Carbon Monoxide Detectors
- Fire and Smoke Detector
Eco-Friendly Details
- Energy-Efficient Thermostat
Outdoor Features
- Covered Patio or Porch
- Rain Gutters
Schools
- Argyle High School
Utilities
- Central Heating and Cooling System
- Heating System Uses Natural Gas
- Vented Exhaust Fan
- Tankless Water Heater
- Gas Water Heater
- High Speed Internet
- Cable TV Available
Listing and Financial Details
- Assessor Parcel Number R1016451
Community Details
Overview
- Association fees include all facilities, ground maintenance
- First Service Residential Association
- Terrace Collection At Harvest Subdivision
Amenities
- Clubhouse
Recreation
- Community Playground
- Fitness Center
- Community Pool
- Park
- Trails
Map
Create a Home Valuation Report for This Property
The Home Valuation Report is an in-depth analysis detailing your home's value as well as a comparison with similar homes in the area
Home Values in the Area
Average Home Value in this Area
Tax History
| Year | Tax Paid | Tax Assessment Tax Assessment Total Assessment is a certain percentage of the fair market value that is determined by local assessors to be the total taxable value of land and additions on the property. | Land | Improvement |
|---|---|---|---|---|
| 2025 | $847 | $51,813 | $51,813 | -- |
| 2024 | $795 | $51,813 | $51,813 | $0 |
| 2023 | $532 | $35,910 | $35,910 | -- |
Source: Public Records
Property History
| Date | Event | Price | List to Sale | Price per Sq Ft |
|---|---|---|---|---|
| 10/07/2025 10/07/25 | Price Changed | $434,209 | -2.5% | $207 / Sq Ft |
| 09/11/2025 09/11/25 | For Sale | $445,209 | -- | $212 / Sq Ft |
Source: North Texas Real Estate Information Systems (NTREIS)
Source: North Texas Real Estate Information Systems (NTREIS)
MLS Number: 21058106
APN: R1016451
Nearby Homes
- 1505 Laurel Ln
- 1421 Laurel Ln
- 1502 Roundup Way
- 1410 Roundup Way
- 1606 Roundup Way
- 1614 Roundup Way
- 1525 Ginger Ln
- 1035 Harmony Trail
- 1043 Harmony Trail
- 1610 Mint Rd
- 1634 Roundup Way
- 1618 Mint Rd
- 1406 Fennel St
- 1426 Fennel St
- 1626 Mint Rd
- 749 Rosemary Rd
- 745 Rosemary Rd
- 1634 Mint Rd
- 1206 Laurel Ln
- 1578 Ginger Ln
- 717 Rosemary Rd
- 733 Peaceful Ln
- 616 Vine St Unit 155
- 1804 Laurel Ln Unit 9
- 701 10th St
- 705 Boardwalk Way
- 1310 Sunflower Ave
- 1201 9th St
- 813 Parkside Dr
- 1121 8th St
- 717 Parkside Dr
- 1604 Moss Trail Ct
- 516 Parkside Dr
- 512 Parkside Dr
- 1704 Terrace Way
- 508 Parkside Dr
- 1813 Terrace Way
- 1024 Homestead Way
- 2432 Casia Landing
- 821 Meadows Dr
