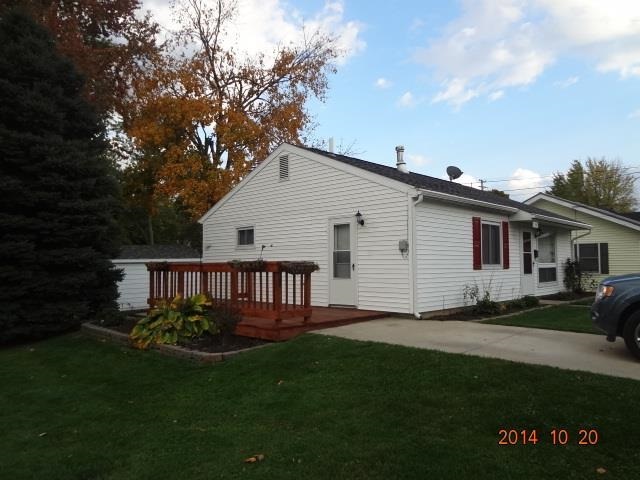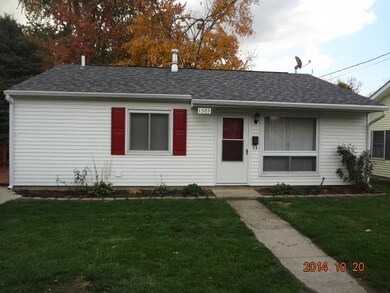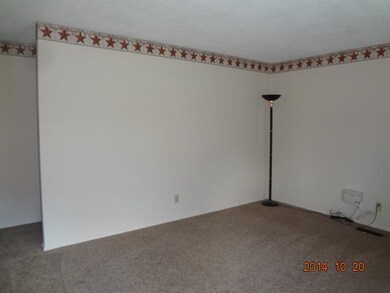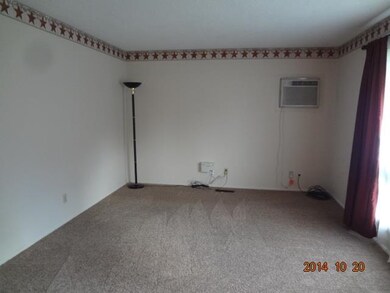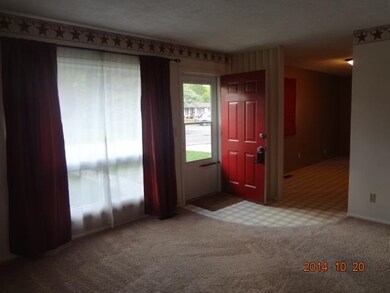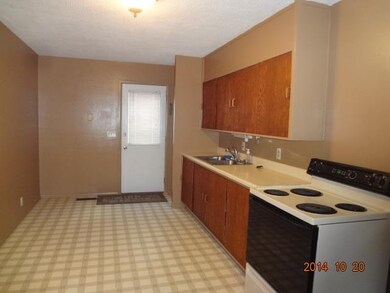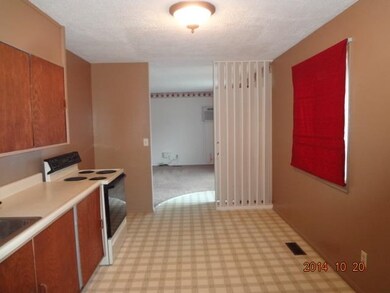1509 Meadow St Wabash, IN 46992
Estimated Value: $117,553 - $138,000
Highlights
- Ranch Style House
- Porch
- Bathtub with Shower
- 1 Car Detached Garage
- Eat-In Kitchen
- Landscaped
About This Home
As of March 2015Take a look at all the updates in this cute little home. All new carpet just laid and fresh interior paint, bath updated including new drywall. Eat in kitchen with electric range included. Our kitchen is fine as is, with lots of storage, but we know you may like to make the kitchen of your dreams to match all the other home updates. Depending on offer, we will give you a $1,000 check at closing to do whatever updates to the kitchen that would make it your own. Seamless gutters July 2014. January 2014 new GFA furnace, October 2014 new gas water heater. Home features both gas & electric hookup for both range & dryer, use what you prefer. Insulated garage doors July 2014. Vinyl replacement windows. Deck 2 years, home landscaped and ready for you to enjoy, enjoy the KOI pond or if you would like removed sellers will do so. KOI fish do not stay. Maintenance free exterior with newer vinyl siding. Have a dog? great the property has the underground dog fence all ready for a receiver. Average gas is $65 per month and electric is $110 per month. call today
Home Details
Home Type
- Single Family
Est. Annual Taxes
- $111
Year Built
- Built in 1959
Lot Details
- 6,970 Sq Ft Lot
- Lot Dimensions are 52 x 132
- Landscaped
- Level Lot
Parking
- 1 Car Detached Garage
- Garage Door Opener
- Driveway
Home Design
- 884 Sq Ft Home
- Ranch Style House
- Slab Foundation
- Asphalt Roof
- Vinyl Construction Material
Kitchen
- Eat-In Kitchen
- Oven or Range
Flooring
- Carpet
- Vinyl
Bedrooms and Bathrooms
- 3 Bedrooms
- 1 Full Bathroom
- Bathtub with Shower
Laundry
- Laundry on main level
- Washer and Gas Dryer Hookup
Home Security
- Carbon Monoxide Detectors
- Fire and Smoke Detector
Outdoor Features
- Porch
Utilities
- Cooling System Mounted In Outer Wall Opening
- Forced Air Heating System
- Heating System Uses Gas
- Cable TV Available
Listing and Financial Details
- Assessor Parcel Number 85-14-63-203-079.000-009
Ownership History
Purchase Details
Home Financials for this Owner
Home Financials are based on the most recent Mortgage that was taken out on this home.Purchase Details
Home Financials for this Owner
Home Financials are based on the most recent Mortgage that was taken out on this home.Home Values in the Area
Average Home Value in this Area
Purchase History
| Date | Buyer | Sale Price | Title Company |
|---|---|---|---|
| Kinzie Tammi M | -- | None Available | |
| Denniston Mark A | -- | Citywide Title Corp |
Mortgage History
| Date | Status | Borrower | Loan Amount |
|---|---|---|---|
| Previous Owner | Denniston Mark A | $36,713 |
Property History
| Date | Event | Price | List to Sale | Price per Sq Ft |
|---|---|---|---|---|
| 03/18/2015 03/18/15 | Sold | $55,000 | -15.3% | $62 / Sq Ft |
| 02/17/2015 02/17/15 | Pending | -- | -- | -- |
| 09/16/2014 09/16/14 | For Sale | $64,900 | -- | $73 / Sq Ft |
Tax History Compared to Growth
Tax History
| Year | Tax Paid | Tax Assessment Tax Assessment Total Assessment is a certain percentage of the fair market value that is determined by local assessors to be the total taxable value of land and additions on the property. | Land | Improvement |
|---|---|---|---|---|
| 2024 | $526 | $68,300 | $9,100 | $59,200 |
| 2023 | $445 | $63,900 | $9,100 | $54,800 |
| 2022 | $401 | $57,600 | $7,800 | $49,800 |
| 2021 | $348 | $52,700 | $7,800 | $44,900 |
| 2020 | $348 | $53,000 | $7,800 | $45,200 |
| 2019 | $278 | $50,400 | $7,800 | $42,600 |
| 2018 | $266 | $48,500 | $7,800 | $40,700 |
| 2017 | $280 | $46,400 | $7,800 | $38,600 |
| 2016 | $184 | $46,700 | $7,800 | $38,900 |
| 2014 | $114 | $39,600 | $7,800 | $31,800 |
| 2013 | -- | $37,700 | $7,800 | $29,900 |
Map
Source: Indiana Regional MLS
MLS Number: 201445956
APN: 85-14-63-203-079.000-009
- 1558 Webster St
- 1472 Middle St
- 665 Linlawn Dr
- 1430 Vernon St
- 2792 S River Rd
- 1569 Vernon St
- 173 Shady Lane Dr
- 516 W Hill St
- 27 N Comstock St
- 125 N Comstock St
- 492 W Maple St
- 472 Vermont St
- 495 Stitt St
- 244 N Miami St
- 35 E Sinclair St
- 153 Ferry St
- 196 E Main St
- 765 Lafontaine Ave
- 387 N Wabash St
- 102 Stitt St
- 1142 Daniel St
- 1539 Meadow St
- 1441 Quaker Ave
- 1537 Meadow St
- 1540 Branch St
- 1538 Meadow St
- 1425 Quaker Ave
- 1508 Branch St Unit 1510
- 1440 Quaker Ave
- 1403 Quaker Ave
- 1505 Branch St
- 1420 Quaker Ave
- 1184 Pike St
- 1162 Pike St
- 1547 Branch St
- 1465 Branch St
- 1144 Pike St
- 1525 Branch St
- 1475 Branch St
- 1441 Webster St
