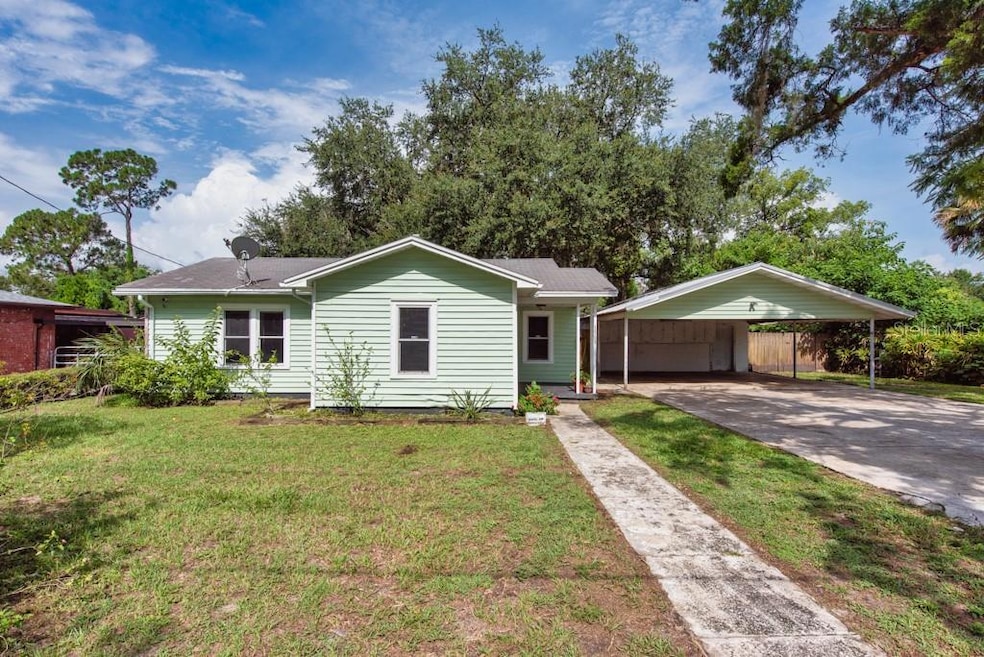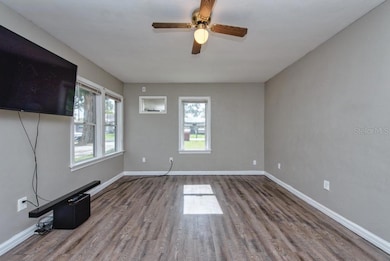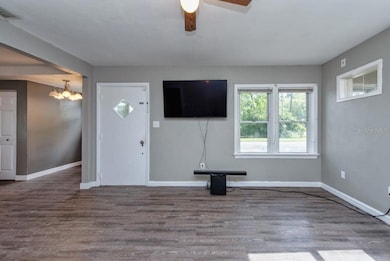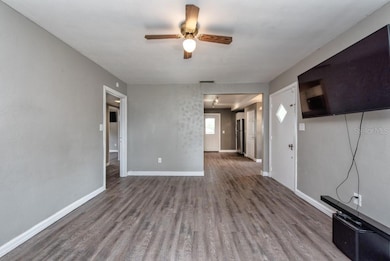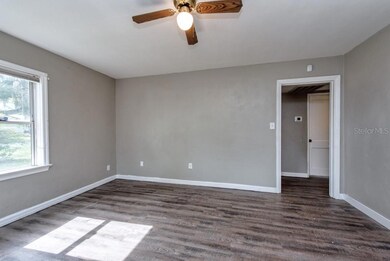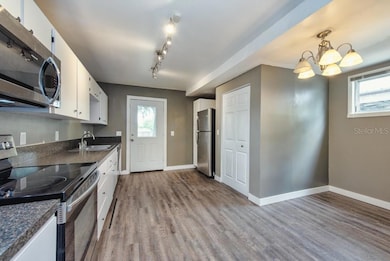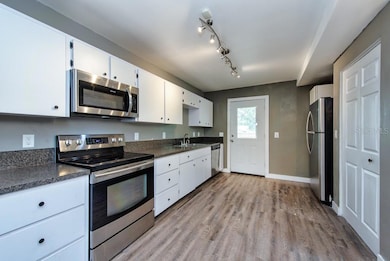
1509 N Burton St Plant City, FL 33563
Estimated payment $1,199/month
Highlights
- Oak Trees
- Attic
- Mature Landscaping
- View of Trees or Woods
- No HOA
- Covered Patio or Porch
About This Home
Under contract-accepting backup offers. Charming, Updated, and Packed with Potential in Plant City! Tucked away on just over a 1⁄4 acre, this thoughtfully updated 2-bedroom, 1-bathroom home offers comfort, space, and functionality—all in a cozy 872 sq. ft. layout that lives much larger than its size suggests. Step inside to find vinyl flooring flowing throughout the entire home, creating a clean and cohesive look. The kitchen features an inviting eat-in area, solid wood cabinetry, updated Formica countertops, and sleek stainless-steel appliances, blending classic touches with modern convenience. The bathroom is well-appointed with a tub/shower combo and two linen closets for optimal storage. The oversized master closet is a rare bonus, and an extra hallway workspace adds versatility for a home office or hobby station. You'll also find a laundry room and a storage room, providing even more room to keep everything organized. For added practicality, there's interior attic access offering yet another generous storage option. Recent improvements include updated windows, a new electrical panel, and complete rewiring of the kitchen and bathroom. Plumbing has been updated with a combination of copper and PEX, giving peace of mind for years to come. Step outside to a fully fenced backyard, ideal for pets, gardening, or weekend gatherings. A large detached 2-car carport offers covered parking and features additional storage cabinets and a newer tin roof, perfect for protecting your vehicles and tools from the elements. Whether you're a first-time buyer, looking to downsize, or seeking a move-in-ready home with room to grow—this one checks all the boxes. Come experience the charm and value this Plant City gem has to offer! Call now!
Listing Agent
LPT REALTY LLC Brokerage Phone: 813-359-8990 License #3135049 Listed on: 07/15/2025

Home Details
Home Type
- Single Family
Est. Annual Taxes
- $444
Year Built
- Built in 1949
Lot Details
- 0.29 Acre Lot
- Lot Dimensions are 85x147
- East Facing Home
- Fenced
- Mature Landscaping
- Oak Trees
Home Design
- Shingle Roof
- Vinyl Siding
Interior Spaces
- 872 Sq Ft Home
- 1-Story Property
- Built-In Features
- Shelving
- Ceiling Fan
- Family Room Off Kitchen
- Living Room
- Vinyl Flooring
- Views of Woods
- Crawl Space
- Security Fence, Lighting or Alarms
- Attic
Kitchen
- Walk-In Pantry
- Convection Oven
- Range with Range Hood
- Microwave
- Dishwasher
- Solid Wood Cabinet
Bedrooms and Bathrooms
- 2 Bedrooms
- Walk-In Closet
- 1 Full Bathroom
Laundry
- Laundry Room
- Laundry in Garage
- Laundry Located Outside
Parking
- 2 Carport Spaces
- Workshop in Garage
- Off-Street Parking
Outdoor Features
- Covered Patio or Porch
- Exterior Lighting
- Shed
Schools
- Wilson Elementary School
- Tomlin Middle School
- Plant City High School
Utilities
- Central Heating and Cooling System
- Electric Water Heater
- High Speed Internet
- Cable TV Available
Community Details
- No Home Owners Association
- Orange Heights Subdivision
Listing and Financial Details
- Visit Down Payment Resource Website
- Legal Lot and Block 10 / D
- Assessor Parcel Number P-20-28-22-5AZ-D00000-00010.0
Map
Home Values in the Area
Average Home Value in this Area
Tax History
| Year | Tax Paid | Tax Assessment Tax Assessment Total Assessment is a certain percentage of the fair market value that is determined by local assessors to be the total taxable value of land and additions on the property. | Land | Improvement |
|---|---|---|---|---|
| 2024 | $444 | $51,200 | -- | -- |
| 2023 | $436 | $49,709 | $0 | $0 |
| 2022 | $413 | $48,261 | $0 | $0 |
| 2021 | $397 | $46,855 | $0 | $0 |
| 2020 | $388 | $46,208 | $0 | $0 |
| 2019 | $373 | $45,169 | $0 | $0 |
| 2018 | $363 | $44,327 | $0 | $0 |
| 2017 | $350 | $62,450 | $0 | $0 |
| 2016 | $322 | $42,522 | $0 | $0 |
| 2015 | $322 | $42,226 | $0 | $0 |
| 2014 | $751 | $39,852 | $0 | $0 |
| 2013 | -- | $38,158 | $0 | $0 |
Property History
| Date | Event | Price | Change | Sq Ft Price |
|---|---|---|---|---|
| 08/14/2025 08/14/25 | Pending | -- | -- | -- |
| 07/15/2025 07/15/25 | For Sale | $215,000 | -- | $247 / Sq Ft |
Purchase History
| Date | Type | Sale Price | Title Company |
|---|---|---|---|
| Special Warranty Deed | $60,000 | The Whitworth Title Group In | |
| Trustee Deed | $25,900 | None Available | |
| Warranty Deed | $83,000 | Somers Title Company | |
| Special Warranty Deed | $55,900 | -- |
Mortgage History
| Date | Status | Loan Amount | Loan Type |
|---|---|---|---|
| Open | $57,000 | New Conventional | |
| Previous Owner | $60,000 | Unknown | |
| Previous Owner | $50,310 | Unknown | |
| Previous Owner | $60,000 | New Conventional |
Similar Homes in Plant City, FL
Source: Stellar MLS
MLS Number: TB8407162
APN: P-20-28-22-5AZ-D00000-00010.0
- 1304 N Ferrell St
- 1006 W Morse St
- 805 King St
- 701 W Cherry St
- 1401 W Spencer St
- 1007 N Burton St
- 1403 W Spencer St
- 200 W English St
- 305 W Tever St
- 503 Sunset Rd
- 801 Monroe St
- 710 N Thomas St
- 106 E Calhoun St
- 411 Shannon Estates Ct
- 410 Shannon Estates Ct
- 422 Shannon Estates Ct
- 413 Shannon Estates Ct
- 0 Tomlin St
- 1308 N Shannon Ave
- 510 N Franklin St
