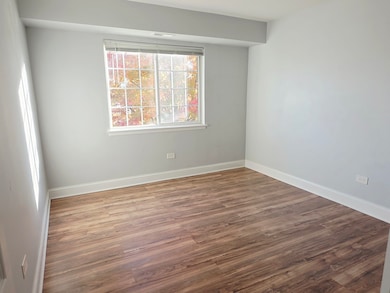1509 N Windsor Dr Unit 203 Arlington Heights, IL 60004
Highlights
- Wood Flooring
- Community Pool
- Resident Manager or Management On Site
- Anne Sullivan Elementary School Rated A-
- Living Room
- Laundry Room
About This Home
COZY AND BRIGHT TWO-BEDROOM CONDO IN A QUIET NEIGHBORHOOD. LARGE KITCHEN, FULLY EQUIPED WITH ALL APPLIANCES, AMPLE CABINETRY AND A BREAKFAST SPACE. OPEN AND LOVELY LIVING ROOM WITH GLEAMING HARDOOD FLOORS AND ABUNDANT NATURAL LIGHT. SLIDING DOOR TAKES YOU TO YOUR PRIVATE BALCONY, PERFECT SPOT TO ENJOY MORNING COFFEE OR EVENING RELAXATION. SPACIOUS SIZE BEDROOMS, WITH LAMINATE FLOORS AND AMPLE CLOSET SPACE, MASTER WITH WALK-IN CLOSET. NEWER, UPDATED BATHROOM WITH STYLISH FINISHES. INCLUDED IN THE COMPLEX ARE AN OUTDOOR POOL AND PLAYGROUND. DESIRED LOCATION WITH AWARD-WINNING SCHOOLS, CLOSE PROXIMITY TO SHOPS, RESTAURANTS, PARKS, AND MAJOR HIGHWAYS. RENT INCLUDES HEAT, WATER, AIR CONDITIONING, PARKING, POOL. ONE MONTH SECURITY DEPOSIT REQUIRED. NO PETS. AGENT OWNED.
Listing Agent
Real People Realty Brokerage Phone: (630) 802-5335 License #475123455 Listed on: 11/05/2025

Condo Details
Home Type
- Condominium
Est. Annual Taxes
- $2,966
Year Built
- Built in 1972
Home Design
- Entry on the 2nd floor
- Brick Exterior Construction
- Rubber Roof
- Concrete Perimeter Foundation
Interior Spaces
- 1,000 Sq Ft Home
- 3-Story Property
- Family Room
- Living Room
- Dining Room
- Laundry Room
Flooring
- Wood
- Laminate
- Ceramic Tile
Bedrooms and Bathrooms
- 2 Bedrooms
- 2 Potential Bedrooms
- 1 Full Bathroom
Parking
- 1 Parking Space
- Parking Included in Price
- Assigned Parking
Schools
- Betsy Ross Elementary School
- Macarthur Middle School
- John Hersey High School
Utilities
- Central Air
- Heating System Uses Natural Gas
Listing and Financial Details
- Security Deposit $1,900
- Property Available on 10/30/25
- Rent includes gas, heat, water, parking, pool, scavenger, lawn care, snow removal, air conditioning
Community Details
Recreation
- Community Pool
Pet Policy
- No Pets Allowed
Security
- Resident Manager or Management On Site
Map
Source: Midwest Real Estate Data (MRED)
MLS Number: 12505980
APN: 03-21-100-034-1048
- 1511 N Windsor Dr Unit 208
- 1510 N Kendal Ct Unit 11510
- 1603 N Windsor Dr Unit 102
- 1633 N Windsor Dr Unit 113
- 1519 E Arbor Ln
- 2409 E Greshan Ct
- 1101 N Stratford Rd
- 2315 E Olive St Unit 3G
- 2315 E Olive St Unit 2G
- 2611 E Radford Ct
- 1215 N Waterman Ave Unit 3L
- 1670 N Douglas Ct Unit 86
- 2403 E Brandenberry Ct Unit 2A
- 1424 E Jonquil Cir
- 1605 E Frederick St
- 2424 E Oakton St Unit 3C
- 2420 E Brandenberry Ct Unit 4C
- 2431 E Brandenberry Ct Unit 2O
- 1653 N Belmont Ct Unit 31
- 1956 N Lake Arlington Dr
- 1619 N Windsor Dr Unit 212
- 1702 N Drury Ln
- 1007 N Gibbons Ave
- 1521 Stonegate Manor Unit 152
- 415 E Circle Hill Dr
- 407 N Derbyshire Ave
- 221 N Dryden Place
- 801 E Miner St Unit 1A
- 2653 N Bradford Dr
- 310 W Rand Rd
- 850 Corey Ln
- 33 N Rammer Ave
- 1222 E Kensington Rd
- 2734 N Buffalo Grove Rd
- 180-200 N Arlington Heights Rd
- 4 N Hickory Ave
- 650 W Rand Rd
- 2112 N Kennicott Dr
- 306 W Miner St Unit X
- 77 S Evergreen Ave Unit 507






