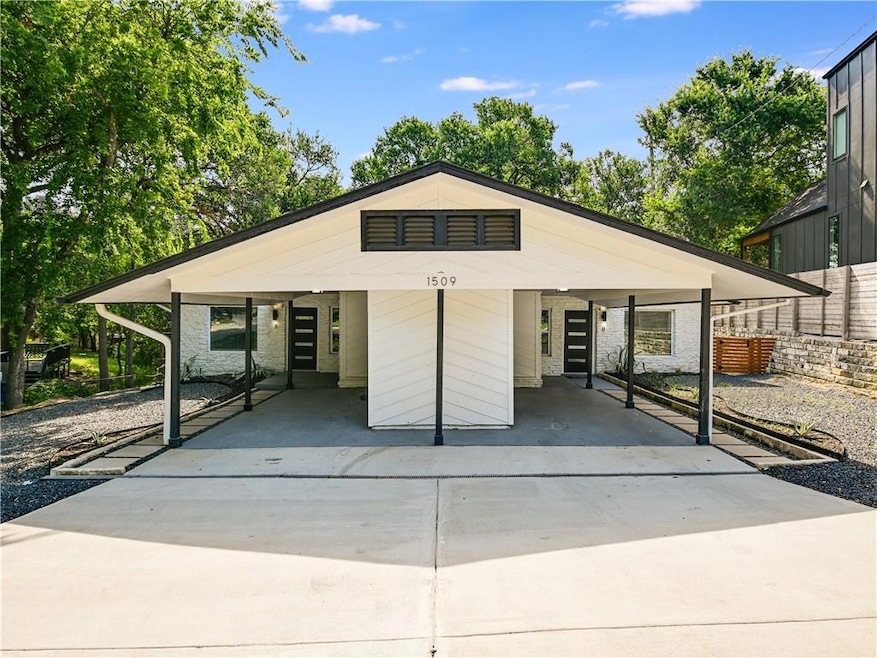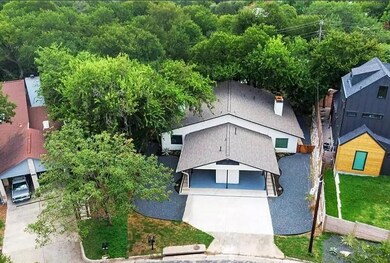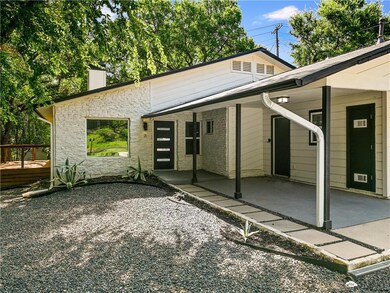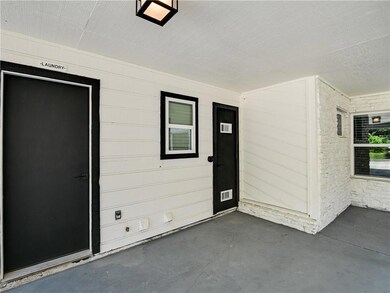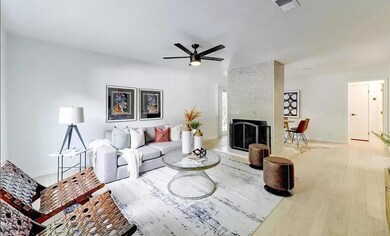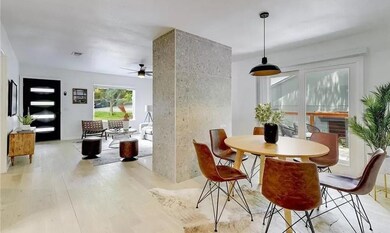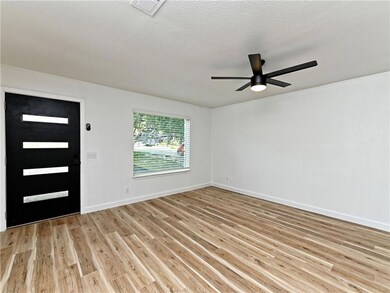1509 Oak Heights Dr Unit A Austin, TX 78741
East Riverside-Oltorf NeighborhoodHighlights
- Deck
- 1-Story Property
- Ceiling Fan
- Private Yard
- Central Heating and Cooling System
- Dogs and Cats Allowed
About This Home
Spacious floor plan with 3 bedrooms, 2 full bath and 1 car attached carport. Property features a cozy living room with fireplace, ceiling fans and an upgraded kitchen including all stainless steel appliances. Primary bedroom includes a ceiling fan with a full bathroom. The home also has a lovely deck off the dining area with a canopy of trees providing ample shade for your outdoor enjoyment. Conveniently located in the Travis Heights East neighborhood with plenty of local restaurants and entertainment for your enjoyment.
Situated on the Colorado River, this neighborhood is most well-known for its riverfront views and proximity to Texas' capital city. With happening bars like Buzzmill and live music venues like Emo's, there's plenty in the way of entertainment in East Riverside-Oltorf. But if you're looking for more options, Downtown Austin is just a few minutes away.
Along Colorado River, enjoy Riverside Golf Course and the neighborhood's waterfront parks with hiking and biking trails, lush open green spaces, and numerous athletic fields. Surrounded by major interstates with public bus stations spread throughout town and the airport a short 15 minute drive away, commuting to nearby areas from Travis Heights East is a breeze.
Listing Agent
RE/MAX GATEWAY Brokerage Phone: (512) 610-7653 License #0547637 Listed on: 09/18/2025

Property Details
Home Type
- Multi-Family
Est. Annual Taxes
- $13,784
Year Built
- Built in 1977
Lot Details
- 6,795 Sq Ft Lot
- Southeast Facing Home
- Partially Fenced Property
- Lot Sloped Down
- Private Yard
Parking
- 1 Car Garage
- Carport
Home Design
- Duplex
- Slab Foundation
- Shingle Roof
- Asphalt Roof
- Masonry Siding
Interior Spaces
- 1,184 Sq Ft Home
- 1-Story Property
- Ceiling Fan
- Blinds
- Living Room with Fireplace
- Laminate Flooring
Kitchen
- Gas Oven
- Free-Standing Range
- Dishwasher
- Disposal
Bedrooms and Bathrooms
- 3 Main Level Bedrooms
- 2 Full Bathrooms
Schools
- Travis Hts Elementary School
- Lively Middle School
- Travis High School
Additional Features
- Deck
- Central Heating and Cooling System
Listing and Financial Details
- Security Deposit $3,000
- Tenant pays for all utilities
- The owner pays for insurance, taxes
- Renewal Option
- $50 Application Fee
- Assessor Parcel Number 03030510170000
- Tax Block D
Community Details
Overview
- Elmhurst Oaks Subdivision
Pet Policy
- Pet Deposit $500
- Dogs and Cats Allowed
- Medium pets allowed
Map
Source: Unlock MLS (Austin Board of REALTORS®)
MLS Number: 2077445
APN: 285003
- 1503 Oak Heights Dr
- 1619 Elmhurst Dr
- 1617 Elmhurst Dr
- 1514 Parker Ln Unit 107
- 1514 Parker Ln Unit 104
- 1510 Bellaire Dr
- 1505 Summit St
- 1603 Taylor Gaines St
- 1606 Parker Ln
- 1715 Sylvan Dr
- 1406 Summit St
- 1500 Summit St Unit 5
- 1613 Lupine Ln
- 1307 Loma Dr
- 1304 Summit St Unit 206
- 1304 Summit St Unit 107
- 1202 Loma Dr
- 1202 Loma #A & B Dr
- 1910 Woodland Ave
- 1123 Reagan Terrace
- 1518 Parker Ln Unit B
- 1402 Parker Ln
- 1302 Parker Ln
- 1714 Woodland Ave Unit 1
- 1304 Summit St Unit 114
- 1304 Summit St Unit 107
- 1304 Summit St Unit 209
- 1301 Parker Ln
- 1400 Royal Crest Dr
- 1800 Ih-35 Svrd
- 1800 S Ih 35 Svrd Sb
- 1713 Deerfield Dr
- 1620 E Riverside Dr
- 1824 S Interstate 35
- 1208 Woodland Ave Unit A
- 1333 Shore District Dr
- 1818 S Lakeshore Blvd Unit 34
- 1818 S Lakeshore Blvd Unit 2
- 1500 E Riverside Dr
- 1124 Reagan Terrace Unit B
