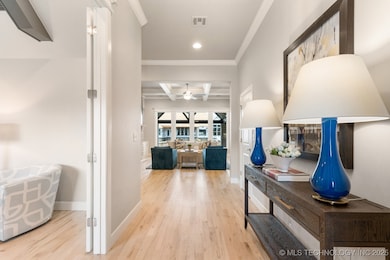1509 Pinecrest Dr Claremore, OK 74017
Estimated payment $3,402/month
Total Views
9,448
4
Beds
2.5
Baths
3,060
Sq Ft
$176
Price per Sq Ft
Highlights
- New Construction
- Contemporary Architecture
- Wood Flooring
- Roosa Elementary School Rated A-
- Vaulted Ceiling
- Granite Countertops
About This Home
Executive Homes’ 2970 Plan || Award-winning ORIGINAL style exterior || TRANSITIONAL interior finishes. EXECUTIVE QUALITY. READY NOW! With over 2,500+ on-time closings and counting, Executive’s turnkey experience guarantees exceptional quality at an unbeatable value. Executive’s commitment to quality includes completing 1,200+ checklist items during construction, 100+ hours of detailed punch out prior to closing, and experienced warranty service after closing.
Home Details
Home Type
- Single Family
Year Built
- Built in 2024 | New Construction
Lot Details
- 0.28 Acre Lot
- North Facing Home
- Landscaped
HOA Fees
- $25 Monthly HOA Fees
Parking
- 3 Car Attached Garage
- Driveway
Home Design
- Contemporary Architecture
- Brick Exterior Construction
- Slab Foundation
- Wood Frame Construction
- Fiberglass Roof
- Asphalt
- Stone
Interior Spaces
- 3,060 Sq Ft Home
- 1-Story Property
- Vaulted Ceiling
- Ceiling Fan
- Gas Log Fireplace
- Vinyl Clad Windows
- Insulated Windows
- Fire and Smoke Detector
- Washer and Gas Dryer Hookup
Kitchen
- Built-In Oven
- Cooktop
- Microwave
- Dishwasher
- Granite Countertops
- Disposal
Flooring
- Wood
- Carpet
- Tile
Bedrooms and Bathrooms
- 4 Bedrooms
Eco-Friendly Details
- Energy-Efficient Appliances
- Energy-Efficient Windows
- Energy-Efficient HVAC
- Energy-Efficient Insulation
Outdoor Features
- Covered Patio or Porch
- Rain Gutters
Schools
- Westside Elementary School
- Claremore Middle School
- Claremore High School
Utilities
- Zoned Heating and Cooling
- Heating System Uses Gas
- Gas Water Heater
- Phone Available
- Cable TV Available
Community Details
- Estates At Forest Park IV Subdivision
Listing and Financial Details
- Home warranty included in the sale of the property
Map
Create a Home Valuation Report for This Property
The Home Valuation Report is an in-depth analysis detailing your home's value as well as a comparison with similar homes in the area
Home Values in the Area
Average Home Value in this Area
Property History
| Date | Event | Price | List to Sale | Price per Sq Ft |
|---|---|---|---|---|
| 04/18/2025 04/18/25 | For Sale | $539,900 | -- | $176 / Sq Ft |
Source: MLS Technology
Source: MLS Technology
MLS Number: 2516432
Nearby Homes
- 2787 Forest View Dr
- 1507 Cedarwood Dr
- 1506 Cedarwood Dr
- 1605 Pinecrest Dr
- 1603 Pinecrest Dr
- 1503 Cedarwood Dr
- 1505 Cedarwood Dr
- 1504 Cedarwood Dr
- 2889 Forest View Dr
- 2601 Forest Ridge Pkwy
- 1404 Oakhurst Cir
- 2015 Valley View Dr
- 1110 W 24th St N
- 1907 N Chambers Ave
- 1012 W 22nd St
- 1112 W 20th St
- 1005 W 23rd St
- 1520 Greenleaf St
- 1103 W 20th St
- 10805 E 470 Rd
- 2107 Cornerstone Ave Unit A
- 1400 W Blue Starr Dr
- 773 Hilltop Dr
- 19805 S Lake Dr
- 13704 E Anderson Dr
- 13856 E Anderson Dr
- 1903 S Lubbock Dr
- 1101 W Abilene Rd
- 3306 Harbour Town
- 3304 Harbour Town
- 2500 Frederick Rd
- 10134 E King Place
- 15713 E 91st St N
- 15410 E 87th St N
- 14700 E 88th Place N
- 955 Hamilton Falls
- 3029 Spring St
- 10015 N Owasso Expy
- 8704 N 140th East Ct
- 8309 N 144th East Ave







