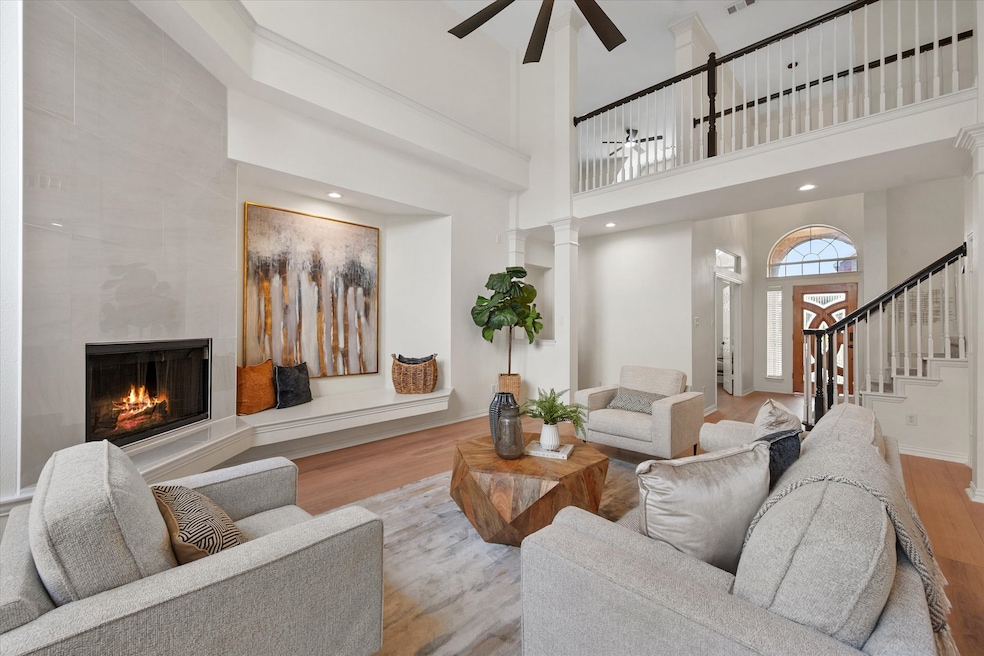
1509 Redeemer Rd Allen, TX 75002
Central Allen NeighborhoodEstimated payment $4,174/month
Highlights
- Open Floorplan
- Vaulted Ceiling
- Private Yard
- James & Margie Marion Elementary School Rated A
- Loft
- 2 Car Attached Garage
About This Home
At 1509 Redeemer, convenience doesn’t just live nearby—it walks right beside you. Imagine strolling to H-E-B, greeting familiar faces in a community known for its safety, comfort, and top-rated schools, then coming home to a tastefully updated space designed for both ease and everyday joy. This 2-story home offers 5 bedrooms, 3 full baths, and 2,952 sq ft of well-planned living. The primary bedroom is thoughtfully placed downstairs, along with an additional first-floor bedroom perfect for guests or multigenerational living. A dedicated office supports quiet focus, while the second level opens into two more bedrooms and a generous loft, creating flexible room for play, study, or a second living area. Beyond your front door, life feels wonderfully connected. Topgolf Allen, Allen Premium Outlets, IPIC Theater, and Eagle Stadium are just minutes away, blending convenience with a vibrant lifestyle. Here, daily errands are a breeze, weekends come alive, and everything you need sits right at your fingertips.
Listing Agent
eXp Realty LLC Brokerage Phone: 512-698-0133 License #0698576 Listed on: 11/17/2025

Home Details
Home Type
- Single Family
Est. Annual Taxes
- $9,856
Year Built
- Built in 2001
Lot Details
- 7,841 Sq Ft Lot
- Wood Fence
- Few Trees
- Private Yard
HOA Fees
- $20 Monthly HOA Fees
Parking
- 2 Car Attached Garage
- Alley Access
Home Design
- Brick Exterior Construction
- Slab Foundation
- Shingle Roof
Interior Spaces
- 2,952 Sq Ft Home
- 2-Story Property
- Open Floorplan
- Wired For Data
- Built-In Features
- Vaulted Ceiling
- Chandelier
- Gas Fireplace
- Living Room with Fireplace
- Loft
- Luxury Vinyl Plank Tile Flooring
- Carbon Monoxide Detectors
Kitchen
- Eat-In Kitchen
- Electric Oven
- Built-In Gas Range
- Microwave
- Dishwasher
- Kitchen Island
- Disposal
Bedrooms and Bathrooms
- 5 Bedrooms
- Walk-In Closet
- 3 Full Bathrooms
- Double Vanity
Laundry
- Laundry in Utility Room
- Gas Dryer Hookup
Schools
- Marion Elementary School
- Allen High School
Utilities
- Central Heating and Cooling System
Community Details
- Association fees include management
- Property Management Company Association
- Spring Meadow Subdivision
Listing and Financial Details
- Legal Lot and Block 14 / D
- Assessor Parcel Number R437800D01401
3D Interior and Exterior Tours
Floorplans
Map
Home Values in the Area
Average Home Value in this Area
Tax History
| Year | Tax Paid | Tax Assessment Tax Assessment Total Assessment is a certain percentage of the fair market value that is determined by local assessors to be the total taxable value of land and additions on the property. | Land | Improvement |
|---|---|---|---|---|
| 2025 | $9,710 | $556,303 | $135,000 | $421,303 |
| 2024 | $9,710 | $547,371 | $135,000 | $412,371 |
| 2023 | $9,710 | $494,320 | $115,000 | $379,320 |
| 2022 | $9,472 | $477,096 | $104,000 | $373,096 |
| 2021 | $7,697 | $362,042 | $90,000 | $272,042 |
| 2020 | $7,645 | $346,857 | $80,000 | $266,857 |
| 2019 | $8,301 | $359,347 | $80,000 | $279,347 |
| 2018 | $8,031 | $341,450 | $80,000 | $261,450 |
| 2017 | $7,696 | $327,196 | $75,000 | $252,196 |
| 2016 | $7,101 | $295,925 | $70,000 | $225,925 |
| 2015 | $6,093 | $282,228 | $60,000 | $222,228 |
Property History
| Date | Event | Price | List to Sale | Price per Sq Ft |
|---|---|---|---|---|
| 12/12/2025 12/12/25 | Pending | -- | -- | -- |
| 11/19/2025 11/19/25 | For Sale | $638,000 | -- | $216 / Sq Ft |
Purchase History
| Date | Type | Sale Price | Title Company |
|---|---|---|---|
| Special Warranty Deed | -- | Spartan Title | |
| Warranty Deed | -- | Spartan Title | |
| Warranty Deed | -- | Spartan Title | |
| Vendors Lien | -- | -- | |
| Warranty Deed | -- | Priority Title |
Mortgage History
| Date | Status | Loan Amount | Loan Type |
|---|---|---|---|
| Open | $387,000 | New Conventional | |
| Previous Owner | $160,000 | No Value Available | |
| Closed | $0 | No Value Available |
About the Listing Agent

As a real estate agent, I recognize that every property transaction is more than just a deal – it's a pivotal moment in my clients' endeavors. I am committed to delivering unparalleled, personalized service tailored to each client's unique needs. Building strong relationships is at the core of my approach, and I tirelessly advocate for my clients to ensure their real estate objectives are met. My guiding principle is straightforward: clients always come first. I maintain open lines of
Debbie's Other Listings
Source: North Texas Real Estate Information Systems (NTREIS)
MLS Number: 21113691
APN: R-4378-00D-0140-1
- 443 Saint Andrews Dr
- 447 Trinity Dr
- 406 Shady Valley Dr
- 437 Sunrise Dr
- 906 Thistle Cir
- 413 Deer Brooke Dr
- 50 Buckingham Ln
- 437 Fox Trail
- 1104 Carson Dr
- 1109 Candlewood Dr
- 626 Shadyglen Dr
- 1042 Mj Brown St
- 1053 Mj Brown St
- 903 Emerson Dr
- 1201 Sandy Creek Dr
- 609 Lake Ridge Dr
- 802 Sandy Trail Dr
- 1325 Shelborn Dr
- 1320 Red River Ln
- 1309 Hazelwood Dr





