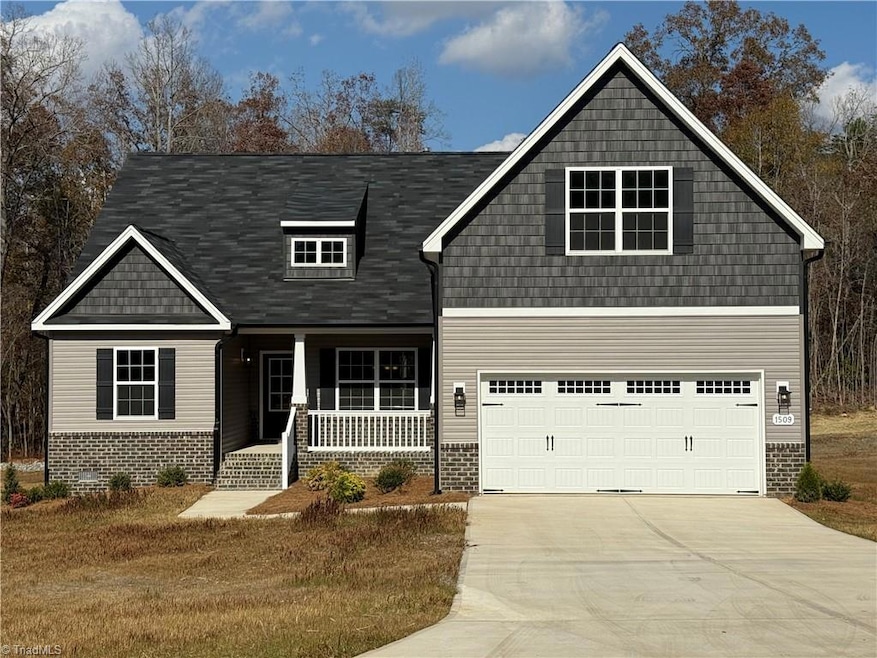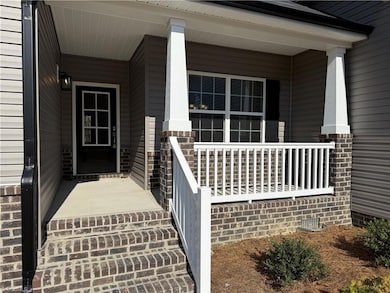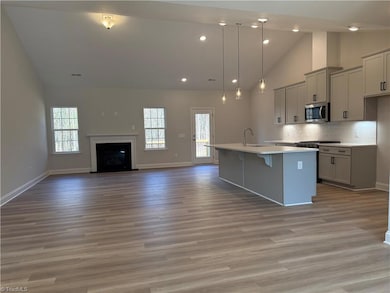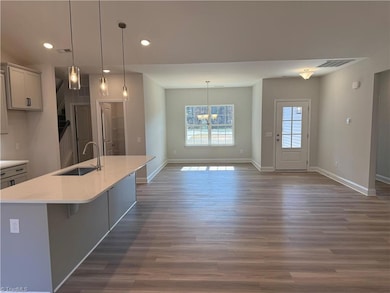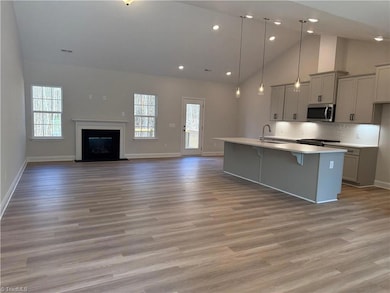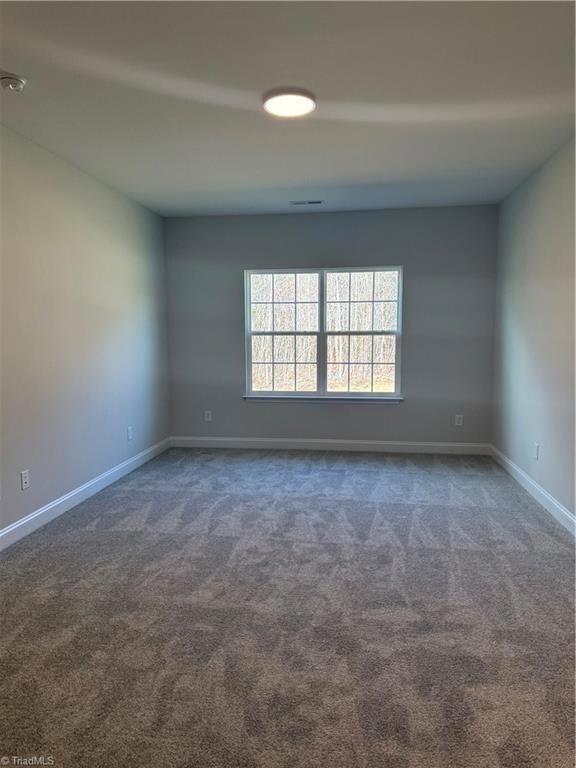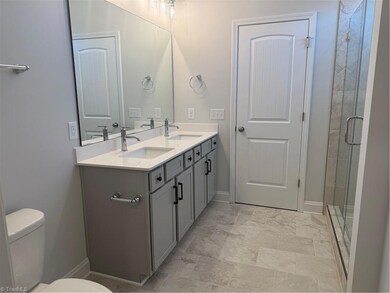1509 Reese Ct Burlington, NC 27217
Estimated payment $2,641/month
Highlights
- New Construction
- Porch
- Tankless Water Heater
- 105 Acre Lot
- 2 Car Attached Garage
- Forced Air Heating and Cooling System
About This Home
Discover Quiet Country Living in Northern Burlington. Experience the best of both worlds in this stunning new single-family home in Kernodle Landing. The Midland II, a thoughtfully designed floor plan by Stanley Martin Homes, offers the perfect blend of comfort, style, and space. This move-in-ready 3-bedroom, 3-bath home sits on a spacious 1.05 -acre home site, providing plenty of room to relax and enjoy the peaceful surroundings. Step inside to find an open-concept layout ideal for entertaining or everyday living. The spacious owner’s suite features a luxurious bath and walk-in closet, offering the perfect retreat after a long day. Upstairs, flexible spaces provide endless possibilities for a home office, media room, or play area. Enjoy your morning coffee or unwind in the evening on the open deck, taking in the tranquil country setting. If you’ve been searching for space, serenity, and modern design—all within easy reach of Burlington—this home is the one you’ve been waiting for.
Home Details
Home Type
- Single Family
Est. Annual Taxes
- $297
Year Built
- Built in 2025 | New Construction
HOA Fees
- $55 Monthly HOA Fees
Parking
- 2 Car Attached Garage
- Driveway
Home Design
- Home is estimated to be completed on 11/9/25
- Brick Exterior Construction
- Vinyl Siding
Interior Spaces
- 2,069 Sq Ft Home
- Property has 1 Level
- Great Room with Fireplace
Flooring
- Carpet
- Vinyl
Bedrooms and Bathrooms
- 3 Bedrooms
Schools
- Western Middle School
- Western Alamance High School
Utilities
- Forced Air Heating and Cooling System
- Heating System Uses Natural Gas
- Private Water Source
- Well
- Tankless Water Heater
- Gas Water Heater
Additional Features
- Porch
- 105 Acre Lot
Community Details
- Kernodle Landing Subdivision
Listing and Financial Details
- Tax Lot 76
- Assessor Parcel Number 178421
- 1% Total Tax Rate
Map
Home Values in the Area
Average Home Value in this Area
Tax History
| Year | Tax Paid | Tax Assessment Tax Assessment Total Assessment is a certain percentage of the fair market value that is determined by local assessors to be the total taxable value of land and additions on the property. | Land | Improvement |
|---|---|---|---|---|
| 2025 | $297 | $48,385 | $48,385 | $0 |
| 2024 | $275 | $48,385 | $48,385 | $0 |
| 2023 | $257 | $48,385 | $48,385 | $0 |
Property History
| Date | Event | Price | List to Sale | Price per Sq Ft |
|---|---|---|---|---|
| 11/13/2025 11/13/25 | Pending | -- | -- | -- |
| 11/13/2025 11/13/25 | For Sale | $484,990 | -- | $234 / Sq Ft |
| 08/22/2025 08/22/25 | For Sale | -- | -- | -- |
| 07/17/2025 07/17/25 | Pending | -- | -- | -- |
| 07/17/2025 07/17/25 | For Sale | -- | -- | -- |
Purchase History
| Date | Type | Sale Price | Title Company |
|---|---|---|---|
| Special Warranty Deed | $5,060,000 | None Listed On Document | |
| Warranty Deed | $60,000 | None Listed On Document | |
| Warranty Deed | $60,000 | None Listed On Document |
Source: Triad MLS
MLS Number: 1201650
APN: 178421
- 1407 Reading Ct Unit 76 K.L.
- 1407 Reading Ct
- 1520 Reese Ct Unit 72 K.L.
- 1406 Reading Ct
- 1425 Reading Ct Unit 78 K.L.
- 1425 Reading Ct
- 1418 Reading Ct
- 1418 Reading Ct Unit Lot 90kl
- 1418 Reading Ct Unit 90 K.L.
- 1457 Kernodle Landing Dr
- 1630 Gerringer Mill Rd
- Lewisville Plan at Kernodle Landing
- Seagrove Plan at Kernodle Landing
- Stoddard Plan at Kernodle Landing
- Richmond Plan at Kernodle Landing
- Somerset 3 Plan at Kernodle Landing
- Cotswold 3 Plan at Kernodle Landing
- Lexington Plan at Kernodle Landing
- Cameron Plan at Kernodle Landing
- Bailey Plan at Kernodle Landing
