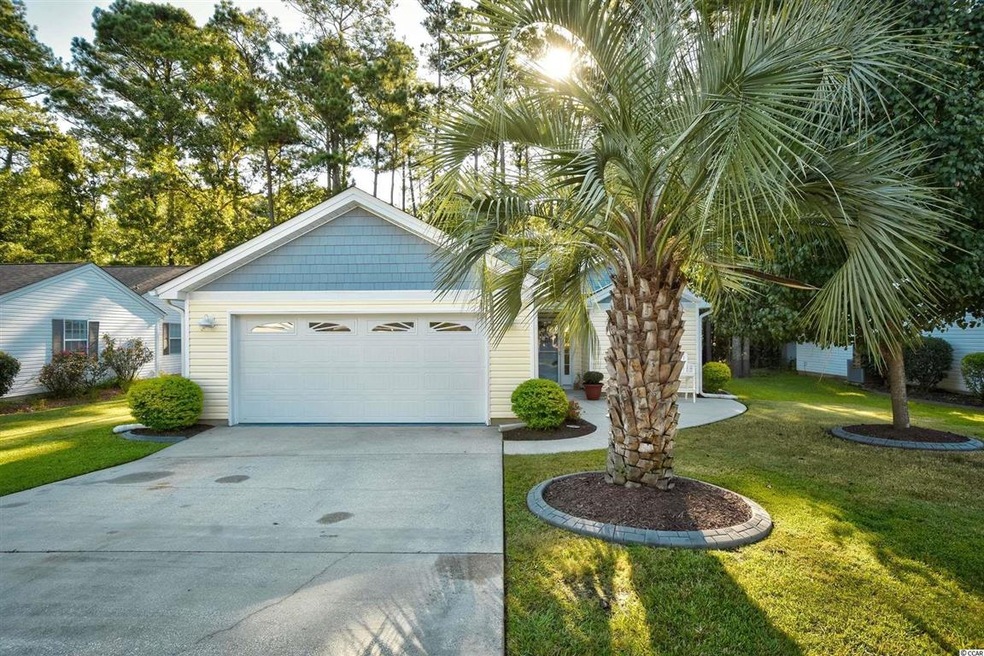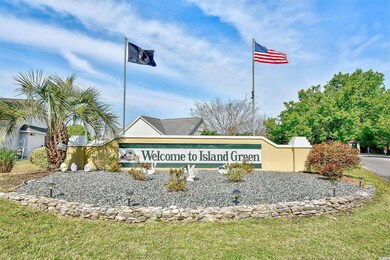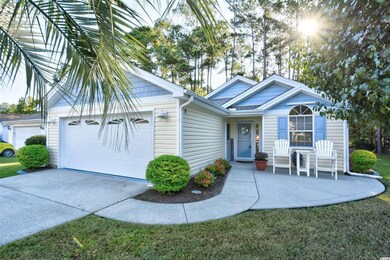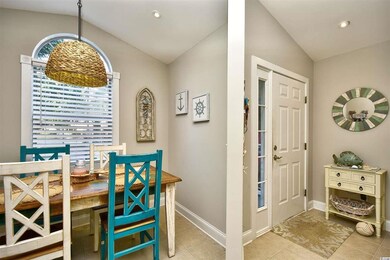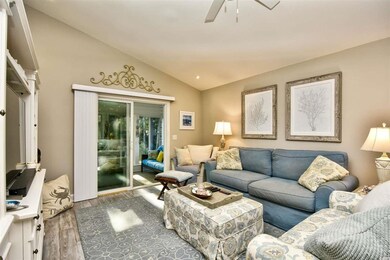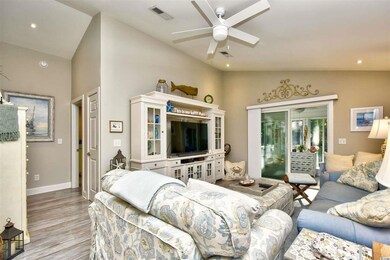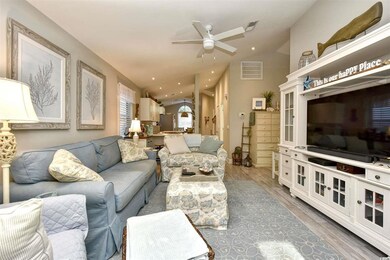
1509 Saint George Ln Myrtle Beach, SC 29588
Burgess NeighborhoodHighlights
- Gated Community
- Clubhouse
- Vaulted Ceiling
- St. James Elementary School Rated A
- Deck
- Ranch Style House
About This Home
As of October 2021If you are looking for the coastal lifestyle than look no further! This beautiful ranch home offers the ultimate upgrades and design in a quiet cul-de-sac neighborhood. A beautiful kitchen of Kenmore stainless appliances, breakfast bar and gorgeous white cabinets, with white quartz counters that opens into the living area with vaulted ceilings that flows out to the Carolina room over looking the peaceful wooded back yard. Laminate flooring throughout the living room and bedrooms and tile in wet areas. Two spacious bedrooms with newly installed closets by More Space Place Closets. Newly designed laundry room with barndoors added for a custom look. New shower and vanity to the master bathroom and a make up vanity added to the master bedroom. Interior freshly painted. Roof replaced in 2019/2020 along with gutters ,new vinyl siding, garage floor done in epoxy, with a new garage door and a new garage screen. Out door AC unit replaced in 2019. New back porch off of the Carolina room with waterproof vinyl decking for your outdoor enjoyment. Completely new landscaping with concrete edging and new shrubbery bed edging. New hurricane shutters for the outside complete storm coverage. The HOA covers trash pick up, cable, internet and pool membership. Don't miss out on this gorgeous well maintained home.
Last Agent to Sell the Property
Jill Lindstrand Team
EXP Realty LLC Listed on: 09/29/2021
Home Details
Home Type
- Single Family
Est. Annual Taxes
- $973
Year Built
- Built in 1997
Lot Details
- 9,583 Sq Ft Lot
- Rectangular Lot
HOA Fees
- $94 Monthly HOA Fees
Parking
- 2 Car Attached Garage
- Garage Door Opener
Home Design
- Ranch Style House
- Slab Foundation
- Vinyl Siding
- Tile
Interior Spaces
- 1,350 Sq Ft Home
- Vaulted Ceiling
- Ceiling Fan
- Window Treatments
- Insulated Doors
- Combination Kitchen and Dining Room
- Laminate Flooring
- Fire and Smoke Detector
Kitchen
- Breakfast Bar
- Range
- Microwave
- Dishwasher
- Stainless Steel Appliances
- Solid Surface Countertops
- Disposal
Bedrooms and Bathrooms
- 2 Bedrooms
- Split Bedroom Floorplan
- Linen Closet
- Bathroom on Main Level
- 2 Full Bathrooms
- Single Vanity
Laundry
- Laundry Room
- Washer and Dryer Hookup
Outdoor Features
- Deck
- Patio
Location
- Outside City Limits
Utilities
- Central Heating and Cooling System
- Underground Utilities
- Water Heater
- Phone Available
- Cable TV Available
Community Details
Overview
- Association fees include electric common, trash pickup, pool service, manager, common maint/repair, security, legal and accounting, master antenna/cable TV, internet access
- The community has rules related to allowable golf cart usage in the community
Recreation
- Tennis Courts
- Community Pool
Additional Features
- Clubhouse
- Security
- Gated Community
Ownership History
Purchase Details
Home Financials for this Owner
Home Financials are based on the most recent Mortgage that was taken out on this home.Purchase Details
Home Financials for this Owner
Home Financials are based on the most recent Mortgage that was taken out on this home.Purchase Details
Home Financials for this Owner
Home Financials are based on the most recent Mortgage that was taken out on this home.Purchase Details
Home Financials for this Owner
Home Financials are based on the most recent Mortgage that was taken out on this home.Purchase Details
Home Financials for this Owner
Home Financials are based on the most recent Mortgage that was taken out on this home.Similar Homes in Myrtle Beach, SC
Home Values in the Area
Average Home Value in this Area
Purchase History
| Date | Type | Sale Price | Title Company |
|---|---|---|---|
| Warranty Deed | $235,000 | -- | |
| Warranty Deed | $149,101 | -- | |
| Warranty Deed | $75,000 | -- | |
| Deed | $121,000 | -- | |
| Deed | $84,500 | -- |
Mortgage History
| Date | Status | Loan Amount | Loan Type |
|---|---|---|---|
| Previous Owner | $82,650 | Unknown | |
| Previous Owner | $80,275 | Purchase Money Mortgage |
Property History
| Date | Event | Price | Change | Sq Ft Price |
|---|---|---|---|---|
| 10/21/2021 10/21/21 | Sold | $235,000 | +2.2% | $174 / Sq Ft |
| 09/29/2021 09/29/21 | For Sale | $229,900 | +54.3% | $170 / Sq Ft |
| 07/12/2019 07/12/19 | Sold | $149,000 | 0.0% | $135 / Sq Ft |
| 05/09/2019 05/09/19 | Price Changed | $149,000 | -3.2% | $135 / Sq Ft |
| 05/02/2019 05/02/19 | Price Changed | $154,000 | -1.9% | $140 / Sq Ft |
| 04/21/2019 04/21/19 | Price Changed | $157,000 | +5.4% | $143 / Sq Ft |
| 04/01/2019 04/01/19 | Price Changed | $149,000 | -5.1% | $135 / Sq Ft |
| 01/28/2019 01/28/19 | For Sale | $157,000 | +109.3% | $143 / Sq Ft |
| 11/19/2018 11/19/18 | Sold | $75,000 | -16.2% | $75 / Sq Ft |
| 10/18/2018 10/18/18 | For Sale | $89,500 | -26.0% | $89 / Sq Ft |
| 07/08/2013 07/08/13 | Sold | $121,000 | -0.7% | $115 / Sq Ft |
| 05/05/2013 05/05/13 | Pending | -- | -- | -- |
| 04/21/2013 04/21/13 | For Sale | $121,900 | -- | $116 / Sq Ft |
Tax History Compared to Growth
Tax History
| Year | Tax Paid | Tax Assessment Tax Assessment Total Assessment is a certain percentage of the fair market value that is determined by local assessors to be the total taxable value of land and additions on the property. | Land | Improvement |
|---|---|---|---|---|
| 2024 | $973 | $5,920 | $1,280 | $4,640 |
| 2023 | $973 | $5,920 | $1,280 | $4,640 |
| 2021 | $998 | $5,920 | $1,280 | $4,640 |
| 2020 | $559 | $5,920 | $1,280 | $4,640 |
| 2019 | $1,665 | $5,264 | $1,280 | $3,984 |
| 2018 | $444 | $6,691 | $1,519 | $5,172 |
| 2017 | $429 | $6,691 | $1,519 | $5,172 |
| 2016 | -- | $6,691 | $1,519 | $5,172 |
| 2015 | $1,452 | $6,692 | $1,520 | $5,172 |
| 2014 | $1,404 | $6,692 | $1,520 | $5,172 |
Agents Affiliated with this Home
-
J
Seller's Agent in 2021
Jill Lindstrand Team
EXP Realty LLC
-

Buyer's Agent in 2021
Holly Austin
Welcome Home Realty
(843) 455-2488
5 in this area
69 Total Sales
-
K
Seller's Agent in 2019
Kevin Montiegel
Shore Way Realty
(843) 450-3318
14 in this area
53 Total Sales
-

Buyer's Agent in 2019
Randi Geddes
CRG Homes
(843) 651-8460
3 in this area
75 Total Sales
-

Seller's Agent in 2018
Greg Sisson
The Ocean Forest Company
(843) 420-1303
122 in this area
1,688 Total Sales
-

Buyer's Agent in 2018
Meghan Sansouci
CB Sea Coast Advantage MI
(843) 455-0438
5 in this area
44 Total Sales
Map
Source: Coastal Carolinas Association of REALTORS®
MLS Number: 2121685
APN: 45603030055
- 1503 Saint George Ln
- 1501 Saint George Ln
- 1516 Saint George Ln
- 1450 Blue Tree Ct Unit I
- 1460 Blue Tree Ct Unit E
- 1440 Blue Tree Ct
- 1280 White Tree Ln Unit G
- 1260 White Tree Ln Unit F
- 1226 Formby Ct
- 1137 Ganton Way
- 1206 Formby Ct
- 1202 Formby Ct
- 1130 Ganton Way
- 1450 St George Ln Unit E
- 863 Tall Oaks Ct Unit B-63
- 861 Tall Oaks Ct Unit D-61
- 752 Tall Oaks Ct
- 923 Fairwood Lakes Ln Unit 23-C
- 923 Fairwood Lakes Ln Unit 923G
- 1070 Dinger Ct Unit 1070
