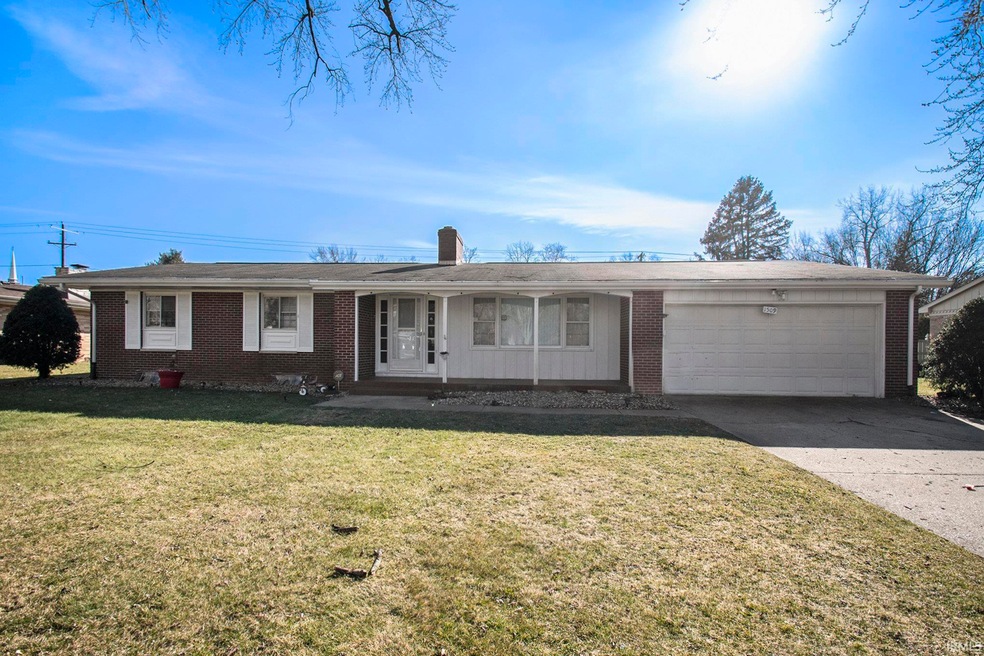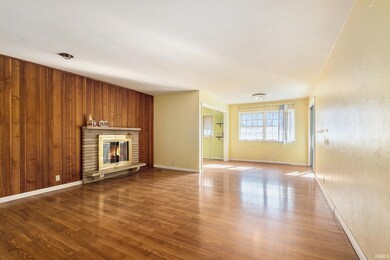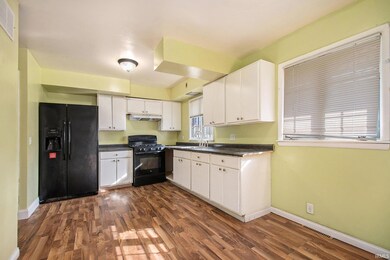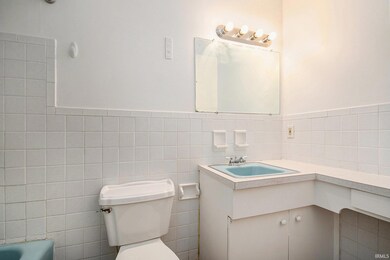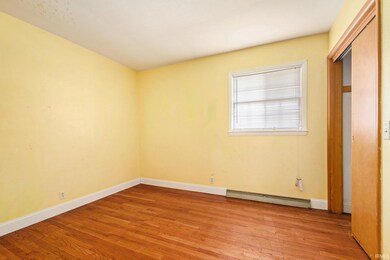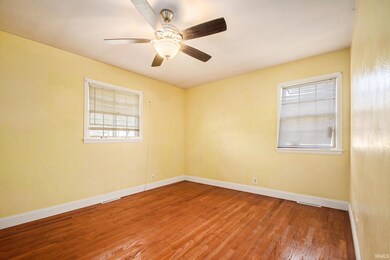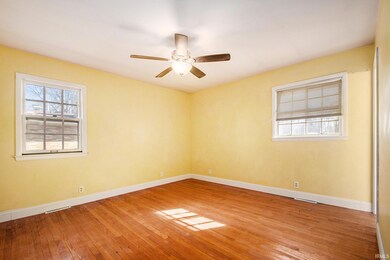
1509 Springbrook Dr Elkhart, IN 46514
Greenleaf Manor NeighborhoodAbout This Home
As of March 2024¡The seller just made some improvements to the house! Step into the charm of this serene brick ranch house, featuring a spacious living room and a cozy fireplace that radiates warmth and comfort. Three generously sized bedrooms with hardwood floors, including a master bedroom with an attached full bath, offer utmost convenience. The kitchen beckons with endless possibilities for culinary creations and family gatherings. A partially finished basement provides extra space with 2 extra rooms that you can use as an entertainment area or home office. Revel in the delightful screened-in porch and the added convenience of an attached two-car garage. Despite needing a bit of care, this house is brimming with potential. Become the visionary owner who transforms it into a dream home with creativity and personalization. Seize the opportunity to schedule a viewing, unlock hidden potential, and shape a home that reflects your unique style. Your dream home awaits!
Last Agent to Sell the Property
RE/MAX Results-Goshen Brokerage Phone: 260-580-4761 Listed on: 12/06/2023

Last Buyer's Agent
RE/MAX Results-Goshen Brokerage Phone: 260-580-4761 Listed on: 12/06/2023

Home Details
Home Type
Single Family
Est. Annual Taxes
$4,084
Year Built
1959
Lot Details
0
Parking
2
Listing Details
- Class: RESIDENTIAL
- Property Sub Type: Site-Built Home
- Year Built: 1959
- Age: 65
- Style: One Story
- Architectural Style: Ranch
- Total Number of Rooms: 7
- Total Number of Rooms Below Grade: 2
- Bedrooms: 3
- Number Above Grade Bedrooms: 3
- Total Bathrooms: 2
- Total Full Bathrooms: 2
- Legal Description: GREENLEAF MANOR BLK A LOT 2 |
- Parcel Number ID: 20-02-34-178-017.000-027
- Platted: Yes
- Amenities: Porch Screened
- Sp Lp Percent: 95.69
- Year Taxes Payable: 2022
- Special Features: None
- Stories: 1
Interior Features
- Total Sq Ft: 2900
- Total Finished Sq Ft: 2175
- Above Grade Finished Sq Ft: 1450
- Below Grade Finished Sq Ft: 725
- Below Grade Sq Ft: 725
- Price Per Sq Ft: 151.72
- Basement: Yes
- Basement Foundation: Full Basement
- Basement Material: Block
- Number Of Fireplaces: 1
- Fireplace: Living/Great Rm
- Fireplace: Yes
- Living Great Room: Dimensions: 15x17, On Level: Main
- Kitchen: Dimensions: 16x13, On Level: Main
- Bedroom 1: Dimensions: 13x14, On Level: Main
- Bedroom 2: Dimensions: 13x14, On Level: Main
- Bedroom 3: Dimensions: 12x11, On Level: Main
- Number of Main Level Full Bathrooms: 2
- Total Below Grade Sq Ft: 1450
Exterior Features
- Exterior: Brick
- Roof Material: Shingle
- Outbuilding1: None
- Fence: Vinyl
Garage/Parking
- Garage Type: Attached
- Garage Number Of Cars: 2
- Garage Size: Dimensions: 19x21
- Garage Sq Ft: 399
- Garage: Yes
Utilities
- Cooling: Central Air
- Heating Fuel: Gas
- Sewer: City
- Water Utilities: City
Schools
- School District: Elkhart Community Schools
- Elementary School: Pinewood
- Middle School: North Side
- High School: Elkhart
- Elementary School: Pinewood
Lot Info
- Lot Description: Level
- Lot Dimensions: 100X140
- Estimated Lot Sq Ft: 13939
- Estimated Lot Size Acres: 0.32
Tax Info
- Annual Taxes: 3697.42
MLS Schools
- High School: Elkhart
- Middle School: North Side
- School District: Elkhart Community Schools
Ownership History
Purchase Details
Home Financials for this Owner
Home Financials are based on the most recent Mortgage that was taken out on this home.Purchase Details
Home Financials for this Owner
Home Financials are based on the most recent Mortgage that was taken out on this home.Purchase Details
Home Financials for this Owner
Home Financials are based on the most recent Mortgage that was taken out on this home.Purchase Details
Purchase Details
Home Financials for this Owner
Home Financials are based on the most recent Mortgage that was taken out on this home.Similar Homes in Elkhart, IN
Home Values in the Area
Average Home Value in this Area
Purchase History
| Date | Type | Sale Price | Title Company |
|---|---|---|---|
| Quit Claim Deed | -- | Fidelity National Title Compan | |
| Warranty Deed | $220,000 | Fidelity National Title Compan | |
| Special Warranty Deed | -- | None Available | |
| Sheriffs Deed | $85,000 | None Available | |
| Interfamily Deed Transfer | -- | Meridian Title Corp | |
| Warranty Deed | -- | Meridian Title Corp |
Mortgage History
| Date | Status | Loan Amount | Loan Type |
|---|---|---|---|
| Open | $13,200 | No Value Available | |
| Open | $216,015 | FHA | |
| Previous Owner | $97,206 | FHA | |
| Previous Owner | $126,875 | FHA | |
| Previous Owner | $109,000 | No Value Available |
Property History
| Date | Event | Price | Change | Sq Ft Price |
|---|---|---|---|---|
| 03/22/2024 03/22/24 | Sold | $220,000 | -4.3% | $101 / Sq Ft |
| 02/20/2024 02/20/24 | Pending | -- | -- | -- |
| 02/09/2024 02/09/24 | For Sale | $229,900 | +4.5% | $106 / Sq Ft |
| 01/30/2024 01/30/24 | Off Market | $220,000 | -- | -- |
| 01/24/2024 01/24/24 | For Sale | $229,900 | +4.5% | $106 / Sq Ft |
| 01/05/2024 01/05/24 | Off Market | $220,000 | -- | -- |
| 12/06/2023 12/06/23 | For Sale | $229,900 | +132.2% | $106 / Sq Ft |
| 08/08/2014 08/08/14 | Sold | $99,000 | -13.8% | $46 / Sq Ft |
| 06/16/2014 06/16/14 | Pending | -- | -- | -- |
| 01/29/2014 01/29/14 | For Sale | $114,900 | -- | $53 / Sq Ft |
Tax History Compared to Growth
Tax History
| Year | Tax Paid | Tax Assessment Tax Assessment Total Assessment is a certain percentage of the fair market value that is determined by local assessors to be the total taxable value of land and additions on the property. | Land | Improvement |
|---|---|---|---|---|
| 2024 | $4,084 | $217,500 | $36,100 | $181,400 |
| 2022 | $3,388 | $182,400 | $36,100 | $146,300 |
| 2021 | $3,197 | $156,900 | $36,100 | $120,800 |
| 2020 | $3,403 | $156,900 | $36,100 | $120,800 |
| 2019 | $3,479 | $161,100 | $36,100 | $125,000 |
| 2018 | $3,022 | $138,900 | $23,700 | $115,200 |
| 2017 | $1,396 | $129,300 | $23,700 | $105,600 |
| 2016 | $1,343 | $124,700 | $23,700 | $101,000 |
| 2014 | $1,184 | $112,600 | $23,700 | $88,900 |
| 2013 | $2,252 | $112,600 | $23,700 | $88,900 |
Agents Affiliated with this Home
-

Seller's Agent in 2024
Abel Garcia
RE/MAX
(260) 580-4761
1 in this area
161 Total Sales
-

Seller's Agent in 2014
Debbie Speth
At Home Realty Group
(574) 286-1671
73 Total Sales
-

Buyer's Agent in 2014
Terrie Forrest
McKinnies Realty, LLC Elkhart
(574) 320-7777
1 in this area
130 Total Sales
Map
Source: Indiana Regional MLS
MLS Number: 202343948
APN: 20-02-34-178-017.000-027
- 3 Kim Ct
- 1600 Greenbrier Dr
- 1501 Ash Dr W
- 2905 Neff St
- 3009 E Lake Dr S
- 3016 S East Lake Dr
- 1708 Canterbury Dr
- 1520 Birch Dr
- 3207 E Bristol St
- 1708 N Bay Dr
- 0000 Greenleaf Blvd
- 1765 N Bay Dr
- 1506 Dogwood Dr
- 2726 E Jackson Blvd
- 3111 E Lake Dr N
- 4 Edgewater Dr
- 3350 Calumet Ave
- 1909 Grover St
- 724 The Cir
- 1760 Grant St
