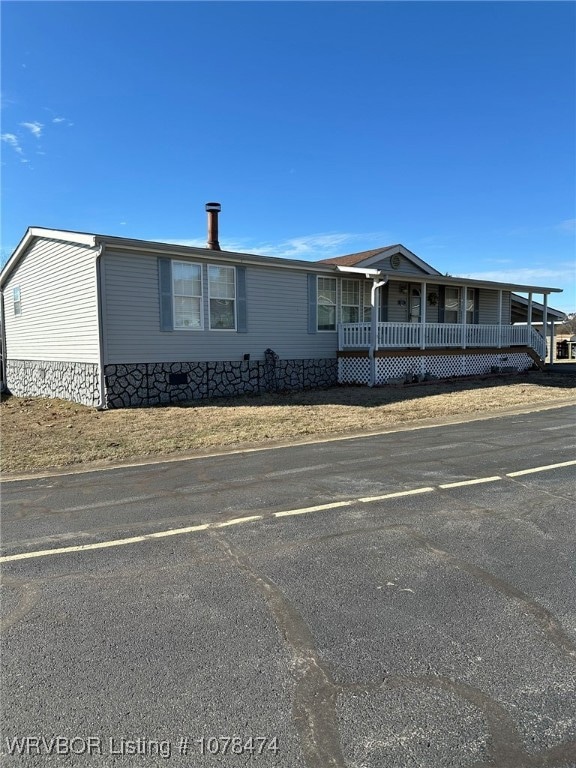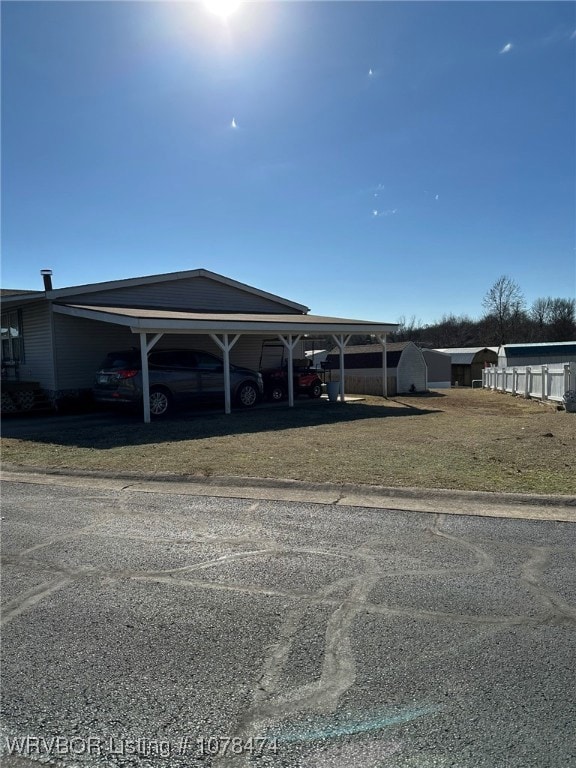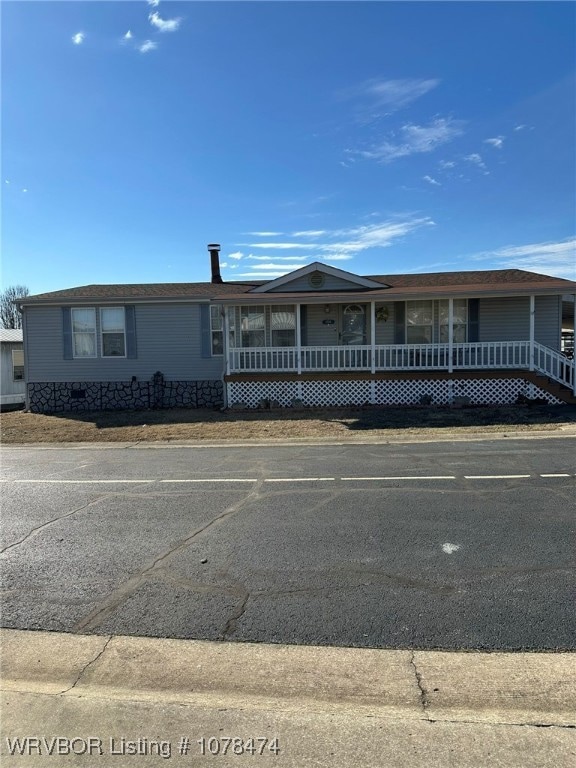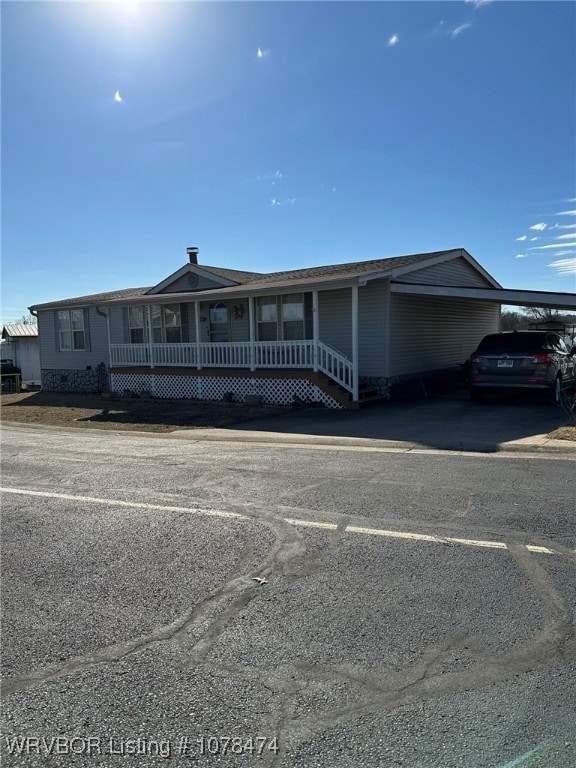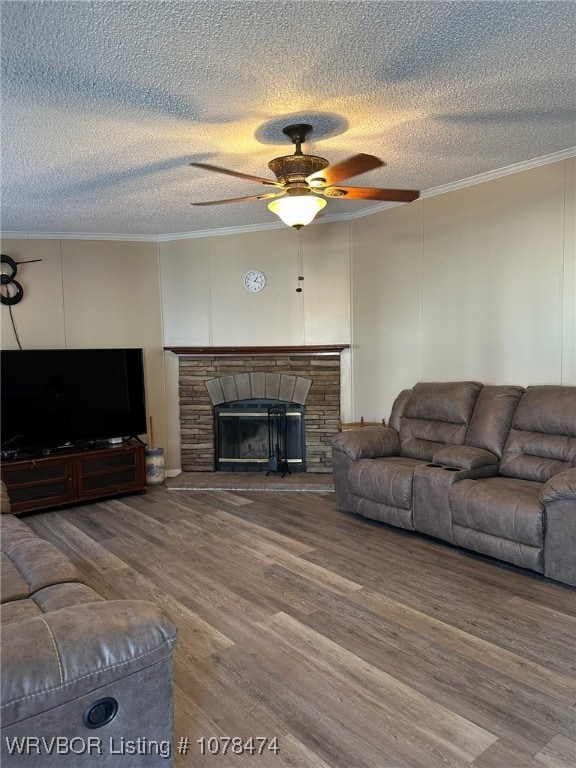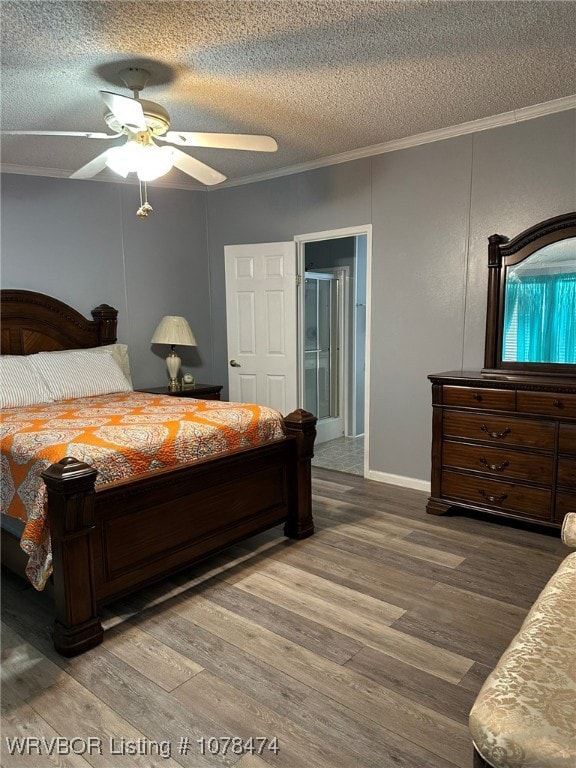1509 Stagecoach Rd van Buren, AR 72956
Estimated payment $371/month
Highlights
- Deck
- Covered patio or porch
- Walk-In Closet
- Northridge Middle School Rated A-
- Built-In Features
- Attached Carport
About This Home
Beautifully kept and well manicured Home nestled in a 55 plus retirement community. This beautiful home has a fenced year for pets and a covered deck for outdoor enjoyment. Spacious living and dining areas and a stunning primary bedroom and bath. All 3 bedrooms have a walk in closet with 300 sf of covered carport. All furniture is negotiable. Amenities include a Community building, walking trails and ponds for fun and relaxation. Don't miss out on this opportunity
Property Details
Home Type
- Mobile/Manufactured
Est. Annual Taxes
- $234
Year Built
- Built in 2002
Lot Details
- Privacy Fence
- Wood Fence
- Back Yard Fenced
- Landscaped
- Level Lot
- Cleared Lot
Home Design
- Shingle Roof
- Asphalt Roof
- Vinyl Siding
- Skirt
Interior Spaces
- 1,560 Sq Ft Home
- 1-Story Property
- Built-In Features
- Ceiling Fan
- Aluminum Window Frames
- Living Room with Fireplace
- Fire and Smoke Detector
- Washer and Electric Dryer Hookup
Kitchen
- Range
- Microwave
- Dishwasher
- Disposal
Flooring
- Carpet
- Vinyl
Bedrooms and Bathrooms
- 3 Bedrooms
- Split Bedroom Floorplan
- Walk-In Closet
- 2 Full Bathrooms
Parking
- Attached Carport
- Driveway
Outdoor Features
- Deck
- Covered patio or porch
- Outdoor Storage
Schools
- Van Buren Elementary And Middle School
- Van Buren High School
Utilities
- Central Heating and Cooling System
- Electric Water Heater
Additional Features
- Hand Rail
- City Lot
- Double Wide
Community Details
- Flat Rock Village Subdivision
- The community has rules related to covenants, conditions, and restrictions
Listing and Financial Details
- Tax Lot 225
- Assessor Parcel Number 220-00001-225
Map
Home Values in the Area
Average Home Value in this Area
Property History
| Date | Event | Price | Change | Sq Ft Price |
|---|---|---|---|---|
| 06/05/2025 06/05/25 | Price Changed | $63,000 | -7.4% | $40 / Sq Ft |
| 04/04/2025 04/04/25 | Price Changed | $68,000 | 0.0% | $44 / Sq Ft |
| 04/04/2025 04/04/25 | For Sale | $68,000 | -9.3% | $44 / Sq Ft |
| 03/17/2025 03/17/25 | Pending | -- | -- | -- |
| 01/18/2025 01/18/25 | For Sale | $75,000 | -- | $48 / Sq Ft |
Source: Western River Valley Board of REALTORS®
MLS Number: 1078474
- 3905 Alma Hwy
- 1938 Arkansas 282
- 19 Crape Myrtle Rd
- 1526 Saratoga Ct
- 1520 Saratoga Dr
- TBD Spradley Rd
- 1119 N 24th St
- 2207 Lisa Ln
- 4607 Alma Hwy
- 1524 Bunker Hill Ct
- 2303 Willow St
- TBD Teddy St
- 2028 Wisteria Ln
- 721 N 27th St
- 1106 N 21st St
- 1105 N 21st St
- 2020 Lisa Ln
- 2205 Oliver Springs Rd
- TBD N 27th St
