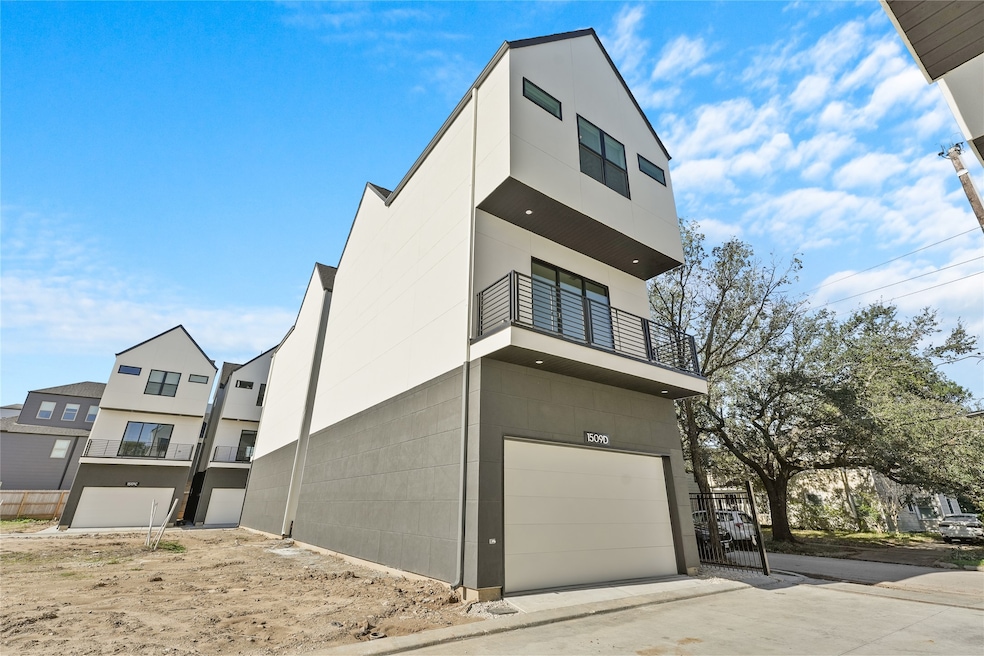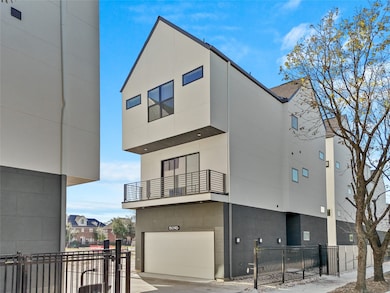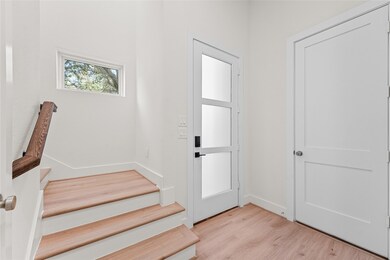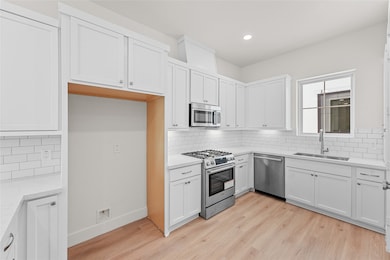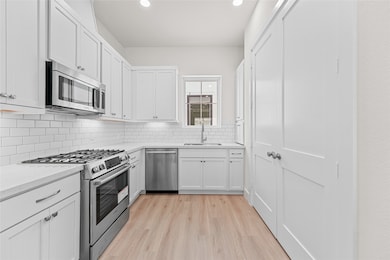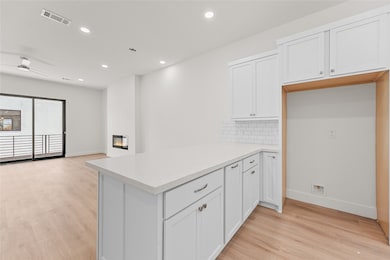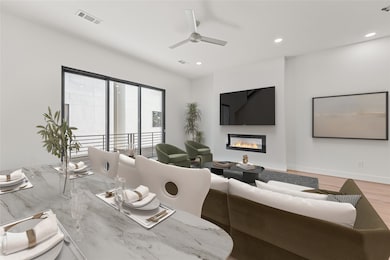1509 Vermont St Unit D Houston, TX 77006
Montrose NeighborhoodEstimated payment $3,604/month
Highlights
- New Construction
- Gated Community
- 2 Car Attached Garage
- Baker Montessori Rated A-
- Contemporary Architecture
- 2-minute walk to Luna's Park
About This Home
Welcome to 1509 D Vermont St. in Commonwealth Park, a stunning new gated detached townhome community nestled in the heart of Montrose, just west of Downtown Houston! This light and bright end unit has its own private front gate opening onto Vermont St. Many upgrades include a stunning fireplace, Omega Stone kitchen countertops, designer cabinets, under cabinet lighting, stainless steel kitchen sink, designer tile in baths, and much more! Views down tree lined Vermont St. can be enjoyed from the spacious balcony with large sliding glass doors! High ceilings throughout with a 12 ft foyer and 10 ft on upper levels! Commonwealth Park features 30 luxurious detached townhomes perfect for those seeking a modern, urban lifestyle. Pet lovers will enjoy our convenient on-site dog park. Just steps away from the city's best restaurants and entertainment on Westheimer St. and the River Oaks Shopping District. This location is perfect for those who enjoy being amid Houston's most vibrant scenes.
Listing Agent
Alumbra International Properties License #0798308 Listed on: 08/12/2025
Home Details
Home Type
- Single Family
Est. Annual Taxes
- $1,267
Year Built
- Built in 2024 | New Construction
Lot Details
- 1,144 Sq Ft Lot
- Southeast Facing Home
- Cleared Lot
HOA Fees
- $183 Monthly HOA Fees
Parking
- 2 Car Attached Garage
Home Design
- Contemporary Architecture
- Slab Foundation
- Composition Roof
- Radiant Barrier
- Stucco
Interior Spaces
- 1,943 Sq Ft Home
- 3-Story Property
- Ceiling Fan
- Electric Fireplace
Kitchen
- Oven
- Gas Range
- Microwave
- Dishwasher
- Disposal
Bedrooms and Bathrooms
- 3 Bedrooms
Eco-Friendly Details
- ENERGY STAR Qualified Appliances
- Energy-Efficient Windows with Low Emissivity
- Energy-Efficient HVAC
- Energy-Efficient Insulation
- Energy-Efficient Thermostat
- Ventilation
Schools
- Baker Montessori Elementary School
- Lanier Middle School
- Lamar High School
Utilities
- Central Heating and Cooling System
- Heating System Uses Gas
- Programmable Thermostat
- Tankless Water Heater
Community Details
Overview
- Association fees include common areas
- Inframark Association, Phone Number (281) 870-0585
- Built by Owais Developments
- Commonwealth Park Subdivision
Recreation
- Dog Park
Security
- Controlled Access
- Gated Community
Map
Home Values in the Area
Average Home Value in this Area
Property History
| Date | Event | Price | List to Sale | Price per Sq Ft |
|---|---|---|---|---|
| 08/12/2025 08/12/25 | For Sale | $629,000 | -- | $324 / Sq Ft |
Source: Houston Association of REALTORS®
MLS Number: 25939014
- 1511 Vermont St Unit A
- 1515 Vermont St Unit D
- 1503 Vermont St Unit A
- 1503 Vermont St Unit D
- 1503 Vermont St Unit C
- Alder Plan at Commonwealth Park Townhomes
- Cypress Plan at Commonwealth Park Townhomes
- Boxwood Plan at Commonwealth Park Townhomes
- 1524 Welch St
- 1519 1/2 Welch St
- 1533 Nevada St
- 1529 Welch St
- 1506 Indiana St
- 1410 Indiana St
- 2100 Commonwealth St Unit E
- 2100 Commonwealth St Unit G
- 1403 Vermont St
- 1409 Indiana St
- 1545 Haddon St
- 1407 Indiana St
- 1517 Vermont St Unit D
- 1524 Welch St
- 1418 Vermont St Unit 3
- 1408 Vermont St Unit C
- 1538 Welch St Unit 1/2
- 1411 Indiana St Unit 2
- 1523 Haddon St
- 1603 Welch St Unit 8
- 1607 Welch St Unit 5
- 1309 Welch St Unit 3
- 1307 Welch St Unit 2
- 2303 Yupon St
- 2301 Commonwealth St
- 1508 Ridgewood St Unit A
- 1218 Jackson Blvd
- 1717 Park St Unit 3
- 2417 Commonwealth St
- 1340 W Gray St
- 1340 W Gray St Unit 350
- 1340 W Gray St Unit 455
