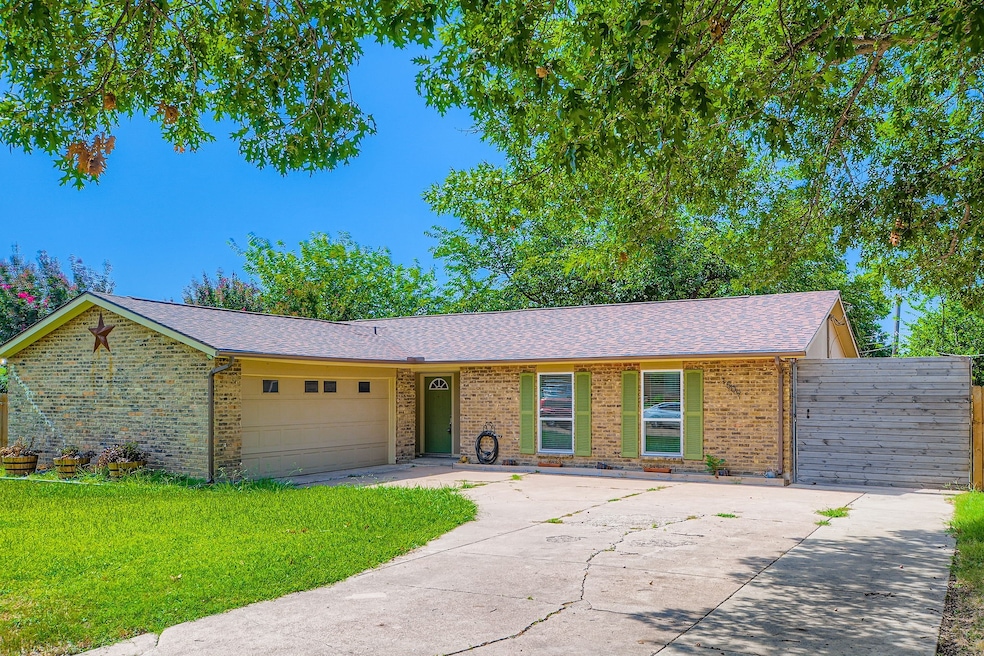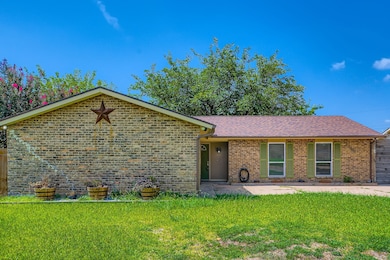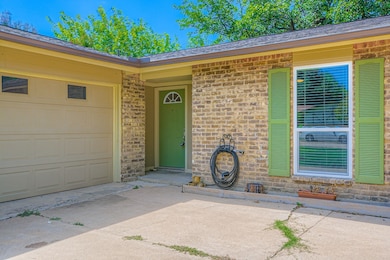
1509 Westridge St Grand Prairie, TX 75050
Highlights
- Parking available for a boat
- Covered Patio or Porch
- Interior Lot
- Traditional Architecture
- 2 Car Attached Garage
- Ceramic Tile Flooring
About This Home
As of August 2025Welcome to this stunning, meticulously maintained home, featuring gorgeous wood laminate flooring that flows seamlessly from the entryway through the living room, kitchen, dining room, and traffic areas. The kitchen will wow you with its beautifully stained cabinets, countertops, and stainless steel appliances. The breakfast bar opens into the spacious living room, perfect for entertaining! Fireplace accented with travertine. Both bathrooms have been beautifully updated with stained cabinetry and custom tile in the showers, as well as tiled floors. Take advantage of this opportunity and schedule your showing today!
Thank you all for showing 1509 Westridge St Grand Prairie. We will be shutting off showings and asking all offers be turned in by 5pm tomorrow (Monday July 21). We will be making a decision by noon on Tuesday July 22. Thank you!
Last Agent to Sell the Property
Keller Williams Realty DPR Brokerage Phone: 903-658-4339 Listed on: 07/15/2025

Home Details
Home Type
- Single Family
Est. Annual Taxes
- $5,021
Year Built
- Built in 1973
Lot Details
- 8,973 Sq Ft Lot
- Wood Fence
- Landscaped
- Interior Lot
- Few Trees
Parking
- 2 Car Attached Garage
- Parking available for a boat
- RV Access or Parking
Home Design
- Traditional Architecture
- Brick Exterior Construction
- Slab Foundation
- Composition Roof
Interior Spaces
- 1,486 Sq Ft Home
- 1-Story Property
- Ceiling Fan
- Wood Burning Fireplace
- Window Treatments
- Washer and Electric Dryer Hookup
Kitchen
- Electric Range
- Microwave
- Ice Maker
- Dishwasher
- Disposal
Flooring
- Carpet
- Laminate
- Ceramic Tile
Bedrooms and Bathrooms
- 3 Bedrooms
- 2 Full Bathrooms
Outdoor Features
- Covered Patio or Porch
- Rain Gutters
Schools
- Houston Elementary School
- Grand Prairie High School
Utilities
- Central Heating and Cooling System
- Vented Exhaust Fan
- Electric Water Heater
- Cable TV Available
Community Details
- Continental Estates Subdivision
Listing and Financial Details
- Legal Lot and Block 2 / O
- Assessor Parcel Number 28035500150020000
Ownership History
Purchase Details
Home Financials for this Owner
Home Financials are based on the most recent Mortgage that was taken out on this home.Purchase Details
Purchase Details
Home Financials for this Owner
Home Financials are based on the most recent Mortgage that was taken out on this home.Purchase Details
Purchase Details
Purchase Details
Home Financials for this Owner
Home Financials are based on the most recent Mortgage that was taken out on this home.Purchase Details
Home Financials for this Owner
Home Financials are based on the most recent Mortgage that was taken out on this home.Similar Homes in Grand Prairie, TX
Home Values in the Area
Average Home Value in this Area
Purchase History
| Date | Type | Sale Price | Title Company |
|---|---|---|---|
| Warranty Deed | -- | Homeward Title | |
| Vendors Lien | -- | None Available | |
| Special Warranty Deed | -- | Ct | |
| Trustee Deed | $76,948 | None Available | |
| Warranty Deed | -- | -- | |
| Vendors Lien | -- | -- |
Mortgage History
| Date | Status | Loan Amount | Loan Type |
|---|---|---|---|
| Previous Owner | $107,110 | FHA | |
| Previous Owner | $97,600 | Fannie Mae Freddie Mac | |
| Previous Owner | $96,400 | New Conventional | |
| Previous Owner | $12,050 | Credit Line Revolving | |
| Previous Owner | $102,980 | Purchase Money Mortgage |
Property History
| Date | Event | Price | Change | Sq Ft Price |
|---|---|---|---|---|
| 08/18/2025 08/18/25 | Sold | -- | -- | -- |
| 07/23/2025 07/23/25 | Pending | -- | -- | -- |
| 07/15/2025 07/15/25 | For Sale | $270,000 | -- | $182 / Sq Ft |
Tax History Compared to Growth
Tax History
| Year | Tax Paid | Tax Assessment Tax Assessment Total Assessment is a certain percentage of the fair market value that is determined by local assessors to be the total taxable value of land and additions on the property. | Land | Improvement |
|---|---|---|---|---|
| 2025 | $3,292 | $223,090 | $60,000 | $163,090 |
| 2024 | $3,292 | $223,090 | $60,000 | $163,090 |
| 2023 | $3,292 | $212,150 | $45,000 | $167,150 |
| 2022 | $5,381 | $212,150 | $45,000 | $167,150 |
| 2021 | $5,138 | $193,310 | $45,000 | $148,310 |
| 2020 | $4,997 | $177,230 | $35,000 | $142,230 |
| 2019 | $4,799 | $164,250 | $25,000 | $139,250 |
| 2018 | $4,799 | $164,250 | $25,000 | $139,250 |
| 2017 | $3,827 | $131,090 | $25,000 | $106,090 |
| 2016 | $2,965 | $101,560 | $20,000 | $81,560 |
| 2015 | $2,171 | $90,930 | $16,000 | $74,930 |
| 2014 | $2,171 | $90,930 | $16,000 | $74,930 |
Agents Affiliated with this Home
-
Lance Jennings

Seller's Agent in 2025
Lance Jennings
Keller Williams Realty DPR
41 Total Sales
-
Truc Hoang
T
Buyer's Agent in 2025
Truc Hoang
Canco Real Estate LLC
(682) 209-5279
19 Total Sales
Map
Source: North Texas Real Estate Information Systems (NTREIS)
MLS Number: 20971954
APN: 28035500150020000
- 1602 Juneau St
- 1013 Denmark St
- 1501 Austrian Rd
- 1805 Roman Rd
- 1117 Capetown Dr
- 1501 King Arthur St
- 1002 Capetown Dr
- 1601 N Carrier Pkwy
- 2200 N Carrier Pkwy
- 921 NW 9th St
- 742 Austrian Rd
- 914 Danish Dr
- 1153 College St
- 645 NW 10th St
- 530 N M l King jr Blvd
- 1710 E Valley Ln
- 2316 Homewood Ln
- 2324 Homewood Ln
- 720 Burleson St
- 2353 Homewood Ln






