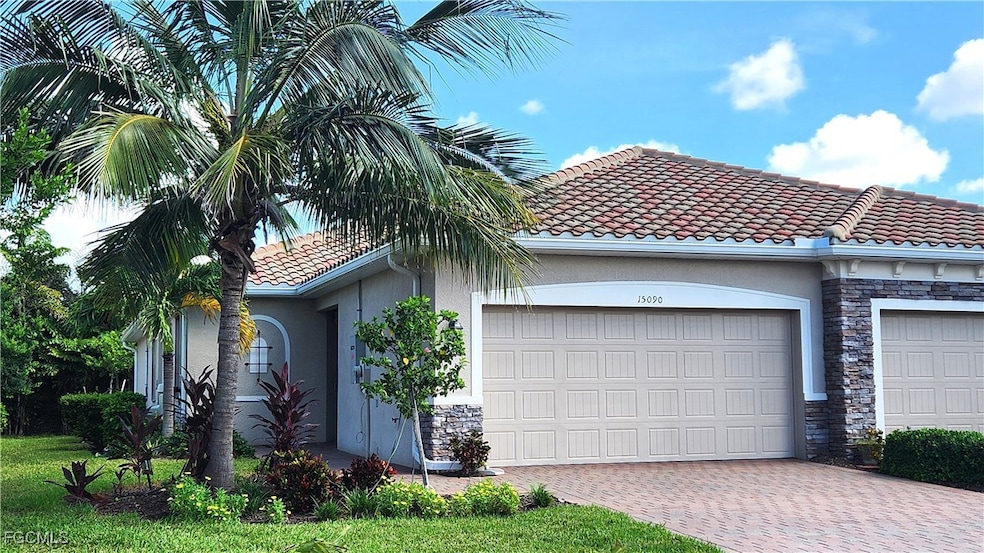15090 Cortona Way Fort Myers, FL 33908
Highlights
- Fitness Center
- Gated Community
- High Ceiling
- Fort Myers High School Rated A
- Clubhouse
- Great Room
About This Home
Gorgeous villa in gated Venetian Pointe! Venetian Pointe is a natural gas community located is in the middle of town (Summerlin and Gladiolus), close to everything! You can be at the beach in 10 minutes, I75 in 15 minutes, it is in the south zone school district and close to all the shopping and dining Fort Myers has to offer! This location is high and dry, built in 2021 and has never flooded PLUS has a whole home GENERATOR for power losses and electric hurricane shutters on all windows! The villa is a 2-bedroom 2-bath with a huge den (with closet) with French doors leading to the large dining/living area. The den can be used a 3rd bedroom, office, flex room or gym. The kitchen is oversized with beautiful white cabinetry with upper and under lighting, granite countertops, full stainless steel appliance package including French door fridge with ice maker. The master suite is large enough for a full king bedroom suite, double vanities in the ensuite with a glass enclosed shower with private potty. This villa also has a 2 car attached garage, full size washer and dryer inside the unit, paver driveway/walkway to your private entrance. The villa is tile throughout, carpet only in the master and one guest bedroom. Lawn, pest control and trash all included. Pet friendly!
Listing Agent
Realty Rents and Sales, LLC Brokerage Phone: 239-225-1234 License #258017521 Listed on: 08/30/2025
Property Details
Home Type
- Multi-Family
Est. Annual Taxes
- $5,069
Year Built
- Built in 2021
Lot Details
- 4,914 Sq Ft Lot
- South Facing Home
- Privacy Fence
Parking
- 2 Car Attached Garage
- Driveway
Home Design
- Villa
- Property Attached
- Entry on the 1st floor
Interior Spaces
- 1,583 Sq Ft Home
- 1-Story Property
- Bar
- High Ceiling
- Ceiling Fan
- French Doors
- Entrance Foyer
- Great Room
- Den
- Screened Porch
- Fire and Smoke Detector
Kitchen
- Self-Cleaning Oven
- Range
- Microwave
- Ice Maker
- Dishwasher
- Disposal
Flooring
- Carpet
- Tile
Bedrooms and Bathrooms
- 2 Bedrooms
- Walk-In Closet
- 2 Full Bathrooms
Laundry
- Dryer
- Washer
Schools
- School Choice Elementary And Middle School
- School Choice High School
Utilities
- Central Heating and Cooling System
- Cable TV Available
Additional Features
- Wheelchair Access
- Screened Patio
Listing and Financial Details
- Security Deposit $2,195
- Tenant pays for cable TV, electricity, internet, sewer, water
- The owner pays for grounds care, management, pest control, trash collection
- Long Term Lease
- Tax Lot 31
- Assessor Parcel Number 34-45-24-L2-23000.0310
Community Details
Overview
- 150 Units
- Venetian Pointe Subdivision
Recreation
- Fitness Center
- Community Pool
Pet Policy
- Call for details about the types of pets allowed
- Pet Deposit $250
Additional Features
- Clubhouse
- Gated Community
Map
Source: Florida Gulf Coast Multiple Listing Service
MLS Number: 2025008264
APN: 34-45-24-L2-23000.0310
- 15030 Cortona Way
- 8230 Venetian Pointe Dr
- 8141 Country Rd Unit 104
- 8127 Country Rd Unit 106
- 8101 Country Rd Unit 101
- 3622 Heritage Ln
- 8049 Country Rd Unit 102
- 3667 Liberty Square
- 8121 S Woods Cir Unit 8
- 8101 S Woods Cir Unit 1
- 3636 Heritage Ln
- 14931 Park Lake Dr Unit 209
- 14931 Park Lake Dr Unit 109
- 14931 Park Lake Dr Unit PH04
- 3715 Liberty Square
- 8061 S Woods Cir Unit 4
- 8041 S Woods Cir Unit 14
- 15035 Balmoral Loop
- 8080 S Woods Cir Unit 11
- 3714 Liberty Square
- 15241 Cortona Way
- 8148 Country Rd Unit 106
- 8148 Country Rd
- 7961 Gladiolus Dr
- 7930 Sandel Wood Cir W
- 8081 S Woods Cir Unit 10
- 15022 Balmoral Loop
- 8171 S Woods Cir Unit 8
- 8171 S Woods Cir Unit 5
- 7771-7845 Gladiolus Dr
- 14860 Summerlin Woods Dr Unit 16
- 14891 Hole In 1 Cir Unit 110 -MUIRFIELD
- 14891 Hole In 1 Cir Unit 101
- 14961 Reflection Key Cir Unit 424
- 14708 Summer Rose Way
- 14981 Reflection Key Cir Unit 336
- 7225-7239 Maida Ln
- 14831 Park Lake Dr Unit 209
- 14940 Reflection Key Cir Unit 2612
- 14679 Summer Rose Way







