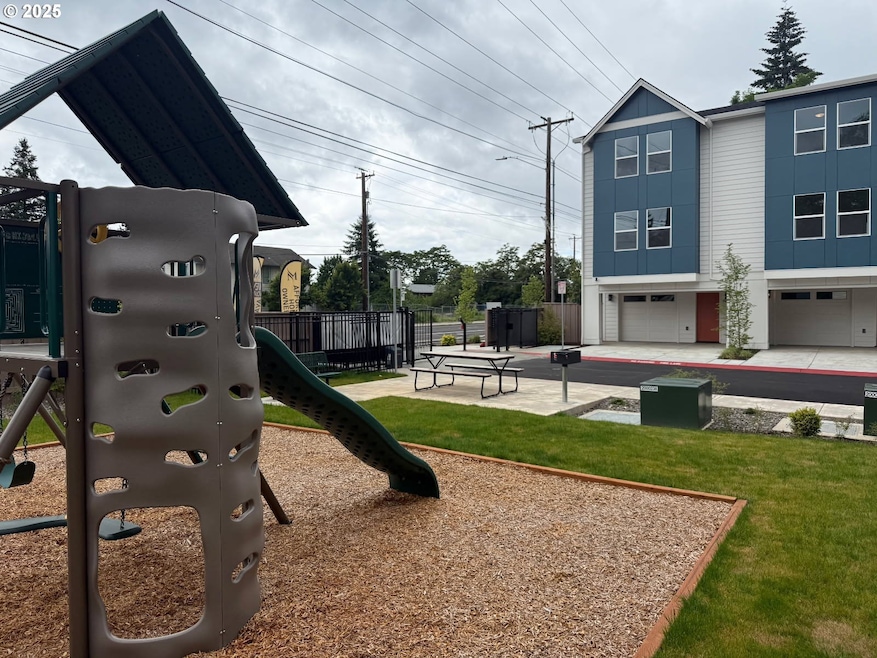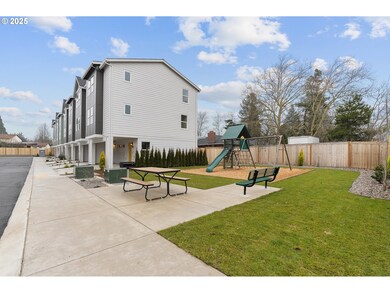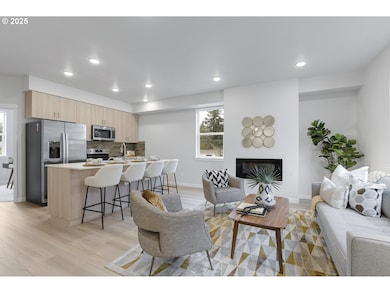15093 SE Division St Portland, OR 97236
Centennial NeighborhoodEstimated payment $2,450/month
Highlights
- New Construction
- Quartz Countertops
- Patio
- Engineered Wood Flooring
- 1 Car Attached Garage
- Living Room
About This Home
OPEN SUN 8/10FROM 11AM TO 1PM. Discover a rare chance to own one of just 18 completed townhomes in the exclusive, gated Centennial neighborhood, masterfully built by the trusted Main Street Development. These move-in-ready homes offer unmatched quality and value that’s unlikely to come around again, making homeownership more affordable than ever—with an approximate down payment of just $12,000 and a monthly mortgage payment of around $2,550 with seller contributions to buy down of interest rate (subject to market fluctuations and qualifications on select units). Each stunning end-unit townhome boasts an open-concept kitchen-to-living-room/great-room design, featuring a fireplace and modern finishes from three expertly curated, designer-selected finish and color packages—ready for you to move in and enjoy. With 4 units already pending, this limited opportunity won’t last. The first five buyers will receive in builder incentives, covering appliances, window treatments, closing costs, and more, sweetening the deal even further. Enjoy a one-car garage, driveway parking for a second car, and a fenced back patio ideal for BBQs—all with low HOA dues. The gated community offers exclusive amenities like a playground and picnic areas, plus the potential for an ADU in the garage that could rent for $900/month. Perfectly located near Fred Meyer, mass transit, Powell Butte, schools, and shopping, this is your shot at affordable, high-quality homeownership before it’s gone for good!
Townhouse Details
Home Type
- Townhome
Est. Annual Taxes
- $4,200
Year Built
- Built in 2024 | New Construction
HOA Fees
- $98 Monthly HOA Fees
Parking
- 1 Car Attached Garage
- Driveway
Home Design
- Slab Foundation
- Composition Roof
- Cement Siding
Interior Spaces
- 1,431 Sq Ft Home
- 3-Story Property
- Electric Fireplace
- Family Room
- Living Room
- Dining Room
Kitchen
- Free-Standing Range
- Microwave
- Dishwasher
- Kitchen Island
- Quartz Countertops
Flooring
- Engineered Wood
- Wall to Wall Carpet
Bedrooms and Bathrooms
- 3 Bedrooms
Schools
- Parklane Elementary School
- Centennial Middle School
- Centennial High School
Utilities
- Forced Air Heating and Cooling System
- Electric Water Heater
Additional Features
- Patio
- Fenced
Community Details
- Camebridge HOA, Phone Number (503) 888-6181
- Centennial Subdivision
Listing and Financial Details
- Assessor Parcel Number New Construction
Map
Home Values in the Area
Average Home Value in this Area
Property History
| Date | Event | Price | List to Sale | Price per Sq Ft |
|---|---|---|---|---|
| 08/06/2025 08/06/25 | Pending | -- | -- | -- |
| 06/10/2025 06/10/25 | Price Changed | $379,900 | -2.6% | $265 / Sq Ft |
| 05/29/2025 05/29/25 | For Sale | $389,900 | -- | $272 / Sq Ft |
Source: Regional Multiple Listing Service (RMLS)
MLS Number: 412071290
- 15087 SE Division St
- 15081 SE Division St
- 15067 SE Division St
- 15063 SE Division St
- 15061 SE Division St
- 14967 SE Grant Ct
- 15112 SE Woodward St
- 3250 SE 153rd Ave Unit 110
- 15236 SE Kelly St
- 14605 SE Harrison St
- 2220 SE 143rd Ave
- 14935 SE Mill St
- 3012 SE 157th Ave
- 3264 SE 153rd Ave Unit 208
- 2009 SE 158th Ave
- 15120 SE Franklin St
- 15911 SE Taggart Ct
- 15833 SE Grant St
- 2105 SE 143rd Ave
- 1903 SE 158th Ave







