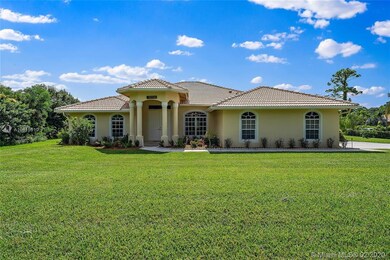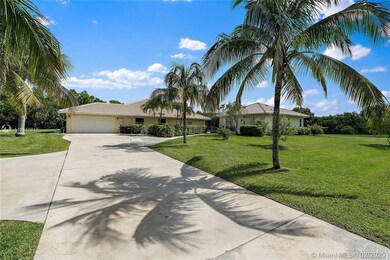
15096 Jupiter Farms Rd Jupiter, FL 33478
Jupiter Farms NeighborhoodHighlights
- Guest House
- Horses Allowed On Property
- RV or Boat Parking
- Independence Middle School Rated A-
- Heated In Ground Pool
- 136,447 Sq Ft lot
About This Home
As of August 2020With an abundance of space, luxurious features throughout and a dream outdoor entertaining area overlooking the pool, this home is guaranteed to impress. Set over 3,632 sqft on an expansive 3.13-acre corner lot, you'll enjoy four bedrooms, three bathrooms along with gorgeous living zones. Inside, soaring ceilings ensure the home feels bright and welcoming while a wall of windows and skylights draw natural light into the home. Prepare meals in the good-size kitchen with modern appliances and plenty of storage or host friends on the screened-in patio and pool area while overlooking the lush surrounds. Adding extra flexibility to this impressive residence is the one-bedroom, 1.5-bathroom guest house providing an additional 1,018 sqft of living space.
Last Agent to Sell the Property
Real Broker LLC License #3226087 Listed on: 02/25/2020
Home Details
Home Type
- Single Family
Est. Annual Taxes
- $8,676
Year Built
- Built in 2002
Lot Details
- 3.13 Acre Lot
- Lot Dimensions are 540x225
- East Facing Home
- Property is zoned AR
Parking
- 2 Car Attached Garage
- Automatic Garage Door Opener
- Driveway
- Unpaved Parking
- Open Parking
- RV or Boat Parking
Home Design
- Barrel Roof Shape
- Concrete Block And Stucco Construction
Interior Spaces
- 3,740 Sq Ft Home
- 1-Story Property
- Vaulted Ceiling
- Great Room
- Formal Dining Room
- Den
- Property Views
- Attic
Kitchen
- Electric Range
- Microwave
Flooring
- Carpet
- Tile
Bedrooms and Bathrooms
- 5 Bedrooms
- Split Bedroom Floorplan
- Maid or Guest Quarters
- In-Law or Guest Suite
- Dual Sinks
- Separate Shower in Primary Bathroom
Laundry
- Laundry in Utility Room
- Dryer
- Washer
Pool
- Heated In Ground Pool
- Fence Around Pool
Outdoor Features
- Patio
- Shed
Additional Homes
- Guest House
- One Bathroom Guest House
- Two Bathroom Guest House
- Guest House Includes Living Room
- Guest House Includes Kitchen
Schools
- Jupiter Farms Elementary School
- Watson B. Duncan Middle School
- Jupiter High School
Horse Facilities and Amenities
- Horses Allowed On Property
Utilities
- Cooling Available
- Heating Available
- Well
- Electric Water Heater
- Water Softener is Owned
- Septic Tank
Listing and Financial Details
- Assessor Parcel Number 00424118000007961
Community Details
Overview
- No Home Owners Association
- Jupiter Farms Subdivision
Recreation
- Horses Allowed in Community
Ownership History
Purchase Details
Home Financials for this Owner
Home Financials are based on the most recent Mortgage that was taken out on this home.Purchase Details
Home Financials for this Owner
Home Financials are based on the most recent Mortgage that was taken out on this home.Purchase Details
Home Financials for this Owner
Home Financials are based on the most recent Mortgage that was taken out on this home.Similar Homes in Jupiter, FL
Home Values in the Area
Average Home Value in this Area
Purchase History
| Date | Type | Sale Price | Title Company |
|---|---|---|---|
| Warranty Deed | $753,000 | Property Transfer Svcs Inc | |
| Interfamily Deed Transfer | -- | -- | |
| Warranty Deed | $33,250 | -- |
Mortgage History
| Date | Status | Loan Amount | Loan Type |
|---|---|---|---|
| Open | $510,400 | New Conventional | |
| Previous Owner | $112,000 | Commercial | |
| Previous Owner | $400,000 | New Conventional | |
| Previous Owner | $100,000 | Credit Line Revolving | |
| Previous Owner | $392,000 | New Conventional | |
| Previous Owner | $90,000 | Credit Line Revolving | |
| Previous Owner | $417,000 | Fannie Mae Freddie Mac | |
| Previous Owner | $156,000 | Credit Line Revolving | |
| Previous Owner | $100,000 | Credit Line Revolving | |
| Previous Owner | $290,300 | No Value Available |
Property History
| Date | Event | Price | Change | Sq Ft Price |
|---|---|---|---|---|
| 08/17/2020 08/17/20 | Sold | $753,000 | 0.0% | $201 / Sq Ft |
| 08/17/2020 08/17/20 | Sold | $753,000 | -0.3% | $201 / Sq Ft |
| 07/18/2020 07/18/20 | Pending | -- | -- | -- |
| 06/29/2020 06/29/20 | Pending | -- | -- | -- |
| 06/22/2020 06/22/20 | For Sale | $755,000 | 0.0% | $202 / Sq Ft |
| 06/11/2020 06/11/20 | Pending | -- | -- | -- |
| 06/08/2020 06/08/20 | Price Changed | $755,000 | -2.6% | $202 / Sq Ft |
| 04/15/2020 04/15/20 | Price Changed | $775,000 | -0.6% | $207 / Sq Ft |
| 03/09/2020 03/09/20 | Price Changed | $779,900 | -1.9% | $209 / Sq Ft |
| 01/30/2020 01/30/20 | For Sale | $795,000 | 0.0% | $213 / Sq Ft |
| 01/30/2020 01/30/20 | For Sale | $795,000 | -- | $213 / Sq Ft |
Tax History Compared to Growth
Tax History
| Year | Tax Paid | Tax Assessment Tax Assessment Total Assessment is a certain percentage of the fair market value that is determined by local assessors to be the total taxable value of land and additions on the property. | Land | Improvement |
|---|---|---|---|---|
| 2024 | $14,640 | $789,822 | -- | -- |
| 2023 | $14,286 | $766,817 | $0 | $0 |
| 2022 | $14,210 | $744,483 | $0 | $0 |
| 2021 | $13,638 | $654,397 | $275,094 | $379,303 |
| 2020 | $8,781 | $416,195 | $0 | $0 |
| 2019 | $8,676 | $406,838 | $0 | $0 |
| 2018 | $8,334 | $399,252 | $0 | $0 |
| 2017 | $7,901 | $391,040 | $0 | $0 |
| 2016 | $7,930 | $382,997 | $0 | $0 |
| 2015 | $8,142 | $380,335 | $0 | $0 |
| 2014 | $8,157 | $377,316 | $0 | $0 |
Agents Affiliated with this Home
-

Seller's Agent in 2020
Erica Gouldy Wolfe
Real Broker, LLC
(561) 247-3733
64 in this area
184 Total Sales
-

Buyer's Agent in 2020
Rachel Sintay Conde
The Keyes Company
(954) 709-3242
1 in this area
41 Total Sales
Map
Source: MIAMI REALTORS® MLS
MLS Number: A10816610
APN: 00-42-41-18-00-000-7960
- Y-456 150th Ct N
- 9897 Sandy Run
- 15340 93rd Ln N
- 15629 95th Ave N
- 10330 157th St N
- 10768 153rd Ct N
- 10767 153rd Ct N
- Xxxx 95th Ave N
- 10799 157th St N
- 15742 91st Terrace N
- 10032 Calabrese Trail
- 15133 87th Trail N
- 8852 154th Rd N
- 9417 Whippoorwill Trail
- 9544 Mockingbird Trail
- 10709 159th Ct N
- 15214 87th Trail N
- 15780 110th Ave N
- 15721 111th Terrace N
- 8671 155th Place N






