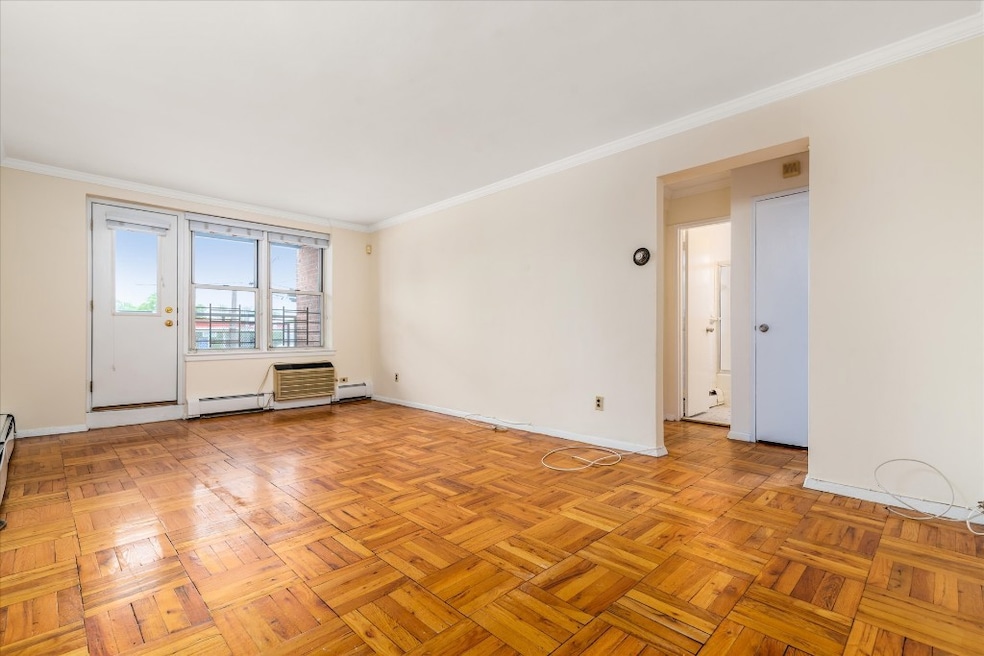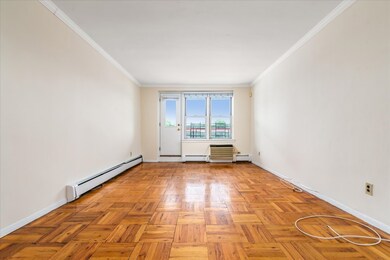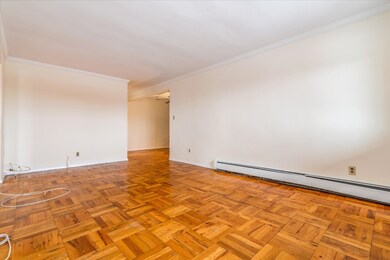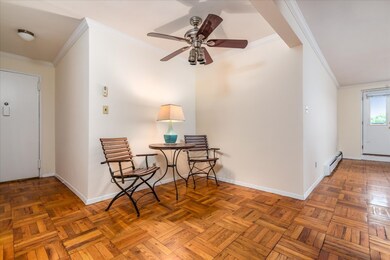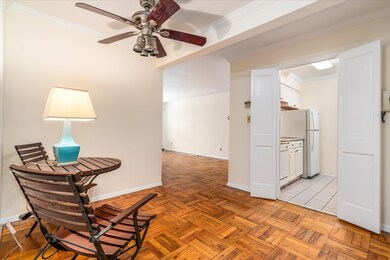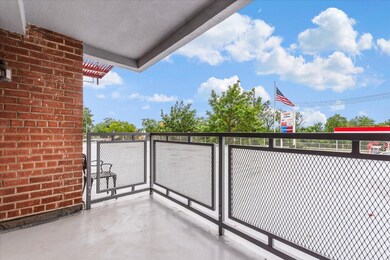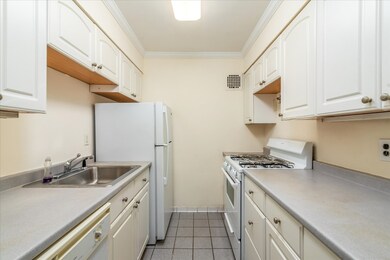151-05 Cross Island Pkwy, Unit 1-D Floor 0 Whitestone, NY 11357
Whitestone NeighborhoodEstimated payment $3,802/month
Highlights
- Wood Flooring
- High Ceiling
- Elevator
- P.S. 193 - Alfred J. Kennedy Rated A
- Terrace
- Heating Available
About This Home
Welcome to this bright and inviting 2-bedroom, 1-bath apartment located in the highly desirable Dewitt Clinton co-op in Whitestone. This oversized unit offers an ideal blend of comfort, convenience, and value.
Step into a welcoming entrance foyer that opens to a charming dining area and a well-maintained kitchen with classic white appliances. The expansive living room provides ample space for entertaining or relaxing, while the generously sized primary bedroom and a second bedroom both feature individual air conditioning units. The apartment controls its own heat, and wood floors flow throughout the unit, adding warmth and character.
Enjoy abundant natural light with East-facing terrace views and additional Northern exposure. The private terrace is perfect for morning coffee or evening unwinding.
Key Features:
Full 2 Bedrooms / 1 Bathroom
East-Facing Terrace with Additional Northern Exposure
Low Maintenance (Includes Heat & Hot Water)
Wood Floors Throughout
Elevator Building with Live-in Super
Laundry Room in Building
Parking Garage (Waitlist)
Close to Shopping, Dining & Major Highways
Excellent Commuter Location
This home offers both space and convenience in a well-maintained building. With its central location, functional layout, and desirable amenities, this apartment wont last long. Schedule your showing today!
Listing Agent
All Area Brokerage Inc License #10401252691 Listed on: 06/15/2025
Property Details
Home Type
- Co-Op
Year Built
- Built in 1900
HOA Fees
- $1,367 Monthly HOA Fees
Interior Spaces
- High Ceiling
- Wood Flooring
- Dishwasher
Bedrooms and Bathrooms
- 2 Bedrooms
- 1 Full Bathroom
Additional Features
- Terrace
- Heating Available
Listing and Financial Details
- Property Available on 12/13/25
- Legal Lot and Block 0001 / 04717
Community Details
Overview
- Association fees include cable TV, internet, water
- 63 Units
- Whitestone Subdivision
- 6-Story Property
Amenities
- Elevator
Map
About This Building
Home Values in the Area
Average Home Value in this Area
Property History
| Date | Event | Price | List to Sale | Price per Sq Ft |
|---|---|---|---|---|
| 09/13/2025 09/13/25 | Price Changed | $389,000 | -2.5% | -- |
| 06/15/2025 06/15/25 | For Sale | $399,000 | -- | -- |
Source: Real Estate Board of New York (REBNY)
MLS Number: RLS20031187
APN: 630100-04717-0001-1-0-1D
- 151-05 Cross Island Pkwy Unit 3E
- 151-05 Cross Island Pkwy Unit 6C
- 150-55 14th Rd
- 15050 15th Dr
- 15-59 150th Place
- 150-29 16th Rd
- 150-18 12th Rd
- 150-20 12th Rd
- 150-22 12th Rd
- 150-12 12 Ave
- 17-02 Clintonville St
- 152-39 12th Rd
- 12-10 151st Place
- 15425 13th Ave
- 14915 15th Rd
- 1228 150th St
- 150-30 12th Ave Unit 2B
- 157-03 Locke Ave
- 150-24 12th Rd
- 17 Murray St Unit 4FL
- 151-05 Cross Island Pkwy Unit 2F
- 15-62 Murray St Unit 2nd Floor
- 13-03 154th St
- 152-44 12th Ave
- 1001 154th St
- 14-11 147th St
- 10-01 154th St Unit 1
- 149-45 19th Ave
- 150-31 22nd Ave
- 15095 Powells Cove Blvd
- 18-30-30 Whitestone Expy
- 201-5 17th Ave
- 16619 25th Ave Unit 2nd Floor
- 30-16 154th St Unit 2
- 166-48 25th Ave Unit 2nd Fl
- 161-26 28th Ave Unit 1/F
- 142-21 26th Ave
- 14943 35th Ave Unit 3I
- 13-27 Bell Blvd Unit 3F
- 150-44 Northern Blvd Unit 4B
