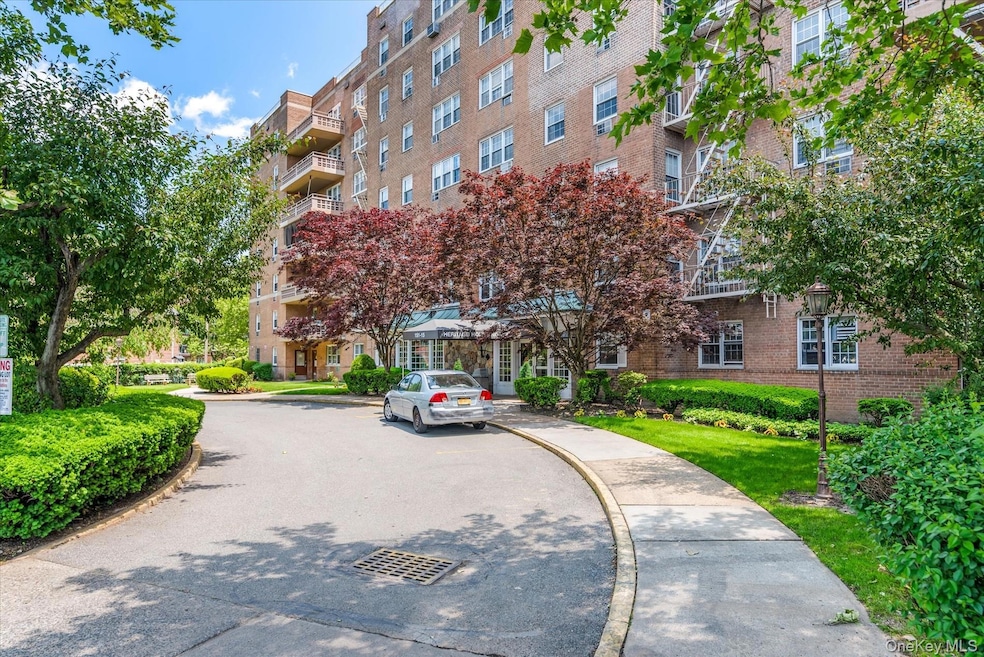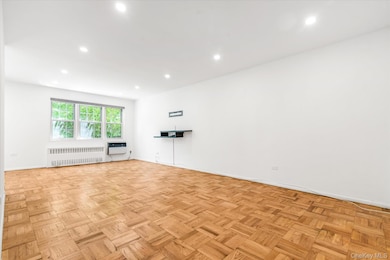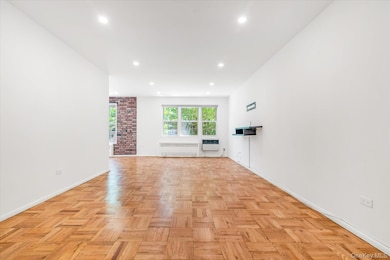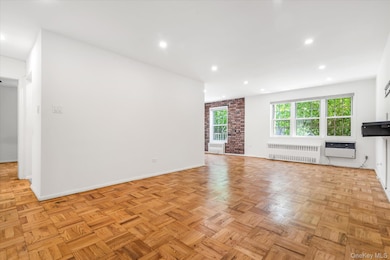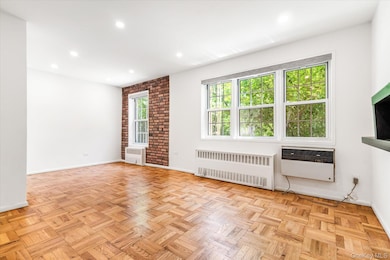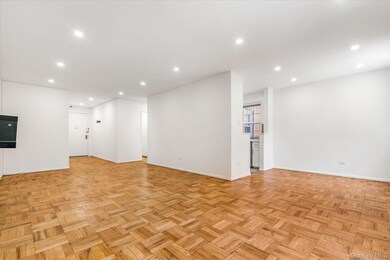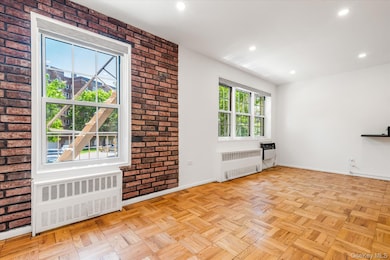Estimated payment $2,599/month
Highlights
- 2.44 Acre Lot
- Neighborhood Views
- Storage
- Main Floor Bedroom
- Laundry Room
- 4-minute walk to Harold Schneiderman Playground
About This Home
Step into this beautifully renovated 1-bedroom, 1-bathroom condo that blends modern finishes with functional design. This unit features hardwood flooring, stainless steel appliances, and beautiful cabinetry. Offers a bright and spacious living area. The bedroom offers ample natural light and lots of closet space. Conveniently close to shopping, dining, public transit, and parks — you don’t want to miss this one! Common Charge: $419.27, Assessment: $66.96, Insurance: $122.17, Capital Contribution: $45.85= $654.25.
Listing Agent
Century 21 Amiable Rlty Grp II Brokerage Phone: 718-835-4700 License #31CH1030753 Listed on: 06/04/2025

Property Details
Home Type
- Condominium
Est. Annual Taxes
- $3,116
Year Built
- Built in 1966
Lot Details
- West Facing Home
HOA Fees
- $654 Monthly HOA Fees
Home Design
- Brick Exterior Construction
- Block Exterior
Interior Spaces
- Storage
- Laundry Room
- Neighborhood Views
Kitchen
- Gas Oven
- Microwave
- Dishwasher
Bedrooms and Bathrooms
- 1 Bedroom
- Main Floor Bedroom
- En-Suite Primary Bedroom
- Bathroom on Main Level
- 1 Full Bathroom
Parking
- Waiting List for Parking
- On-Street Parking
- Parking Lot
Schools
- Ps 232 Lindenwood Elementary School
- JHS 202 Robert H Goddard Middle School
- John Adams High School
Utilities
- Cooling System Mounted To A Wall/Window
- Heating System Uses Natural Gas
- Natural Gas Connected
- Cable TV Available
Listing and Financial Details
- Assessor Parcel Number 11431-3106
Community Details
Pet Policy
- Dogs and Cats Allowed
Map
About This Building
Home Values in the Area
Average Home Value in this Area
Tax History
| Year | Tax Paid | Tax Assessment Tax Assessment Total Assessment is a certain percentage of the fair market value that is determined by local assessors to be the total taxable value of land and additions on the property. | Land | Improvement |
|---|---|---|---|---|
| 2025 | $4,370 | $35,006 | $3,447 | $31,559 |
| 2024 | $3,116 | $34,955 | $3,447 | $31,508 |
| 2023 | $4,200 | $34,533 | $3,447 | $31,086 |
| 2022 | $4,013 | $33,906 | $3,447 | $30,459 |
| 2021 | $4,006 | $32,953 | $3,447 | $29,506 |
| 2020 | $4,133 | $37,382 | $3,447 | $33,935 |
| 2019 | $3,919 | $33,694 | $3,447 | $30,247 |
| 2018 | $2,844 | $29,819 | $3,447 | $26,372 |
| 2017 | $2,774 | $28,447 | $3,448 | $24,999 |
| 2016 | $2,626 | $28,447 | $3,448 | $24,999 |
| 2015 | $1,641 | $27,395 | $3,693 | $23,702 |
| 2014 | $1,641 | $26,888 | $3,814 | $23,074 |
Property History
| Date | Event | Price | List to Sale | Price per Sq Ft |
|---|---|---|---|---|
| 09/23/2025 09/23/25 | Pending | -- | -- | -- |
| 09/05/2025 09/05/25 | For Sale | $319,000 | 0.0% | -- |
| 06/26/2025 06/26/25 | Pending | -- | -- | -- |
| 06/04/2025 06/04/25 | For Sale | $319,000 | -- | -- |
Purchase History
| Date | Type | Sale Price | Title Company |
|---|---|---|---|
| Interfamily Deed Transfer | -- | -- | |
| Deed | -- | -- |
Source: OneKey® MLS
MLS Number: 873209
APN: 11431-3106
- 151-15 84th St Unit 3E
- 151-15 84 St Unit 6 D
- 15115 84th St Unit 3M
- 8510 151st Ave Unit 5J
- 8510 151st Ave Unit 3K
- 8510 151st Ave Unit 5 G
- 8510 151st Ave Unit 5E
- 8510 151st Ave Unit 4J
- 8509 151st Ave Unit 5H
- 8509 151st Ave Unit 5A
- 8509 151st Ave Unit 2D
- 84-20 153rd Ave Unit 5H
- 84-39 153rd Ave Unit 3A
- 86-10 151st Ave Unit 4G
- 86-10 151st Ave Unit 1L
- 86-10 151st Ave Unit 6B
- 86-10 151st Ave Unit 3F
- 84-10 153rd Ave Unit 3K
- 8210 149th Ave
- 8420 153rd Ave Unit 6H
