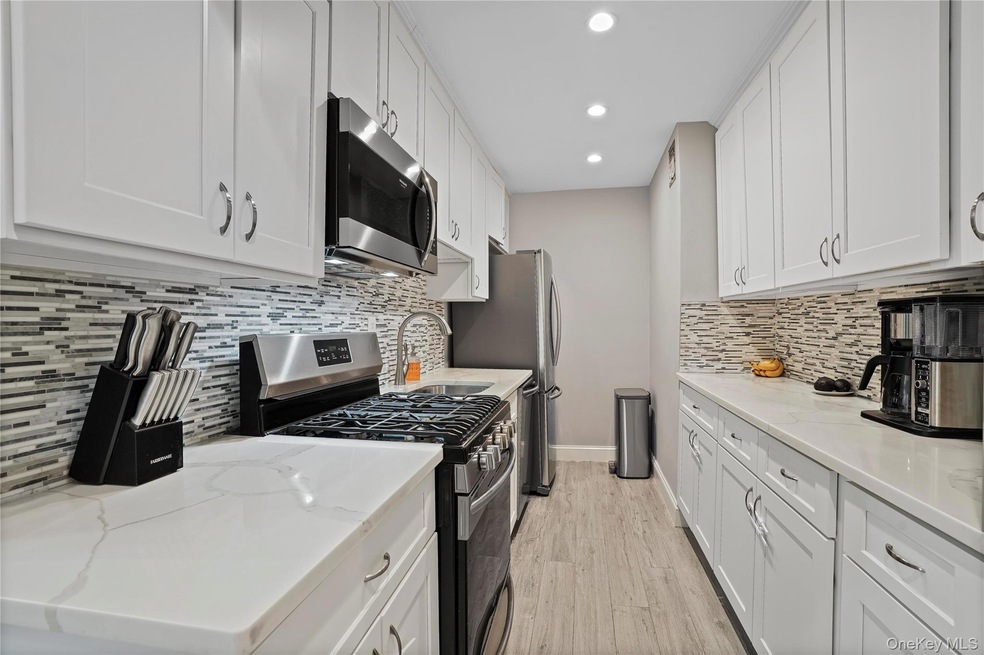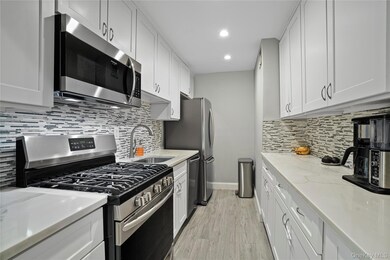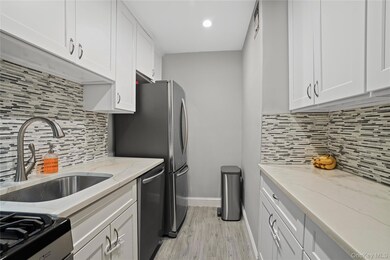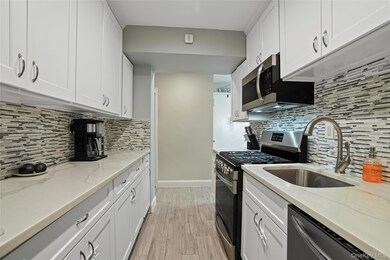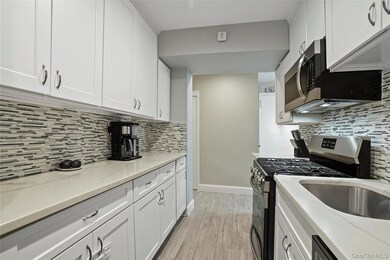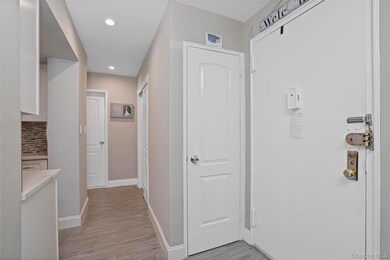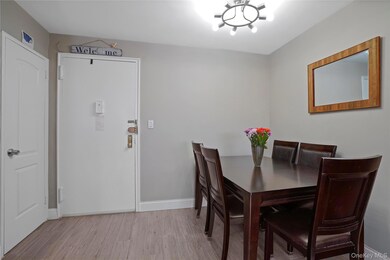Estimated payment $1,786/month
Highlights
- Property is near public transit
- Main Floor Bedroom
- Galley Kitchen
- Wood Flooring
- Elevator
- Community Playground
About This Home
Welcome to this beautifully renovated two-bedroom, one-bath cooperative offering approximately 922 square feet of comfortable living space. The apartment features a spacious 20' x 12' living room and a primary bedroom measuring 18' x 11', ideal for oversized furniture. Overhead lighting has been added throughout, and seven closets provide exceptional storage. About seven years ago, the kitchen was fully gutted and upgraded with shaker cabinetry, abundant storage, quartz countertops, and generous prep space. Around the same time, the bathroom was also completely renovated with modern finishes, giving the home a fresh and timeless feel. Building amenities include parking and storage (waitlist, monthly fees), a small gym with an annual fee, and a playground. The monthly maintenance of approximately $1,105 conveniently covers heat, hot water, cooking gas, real estate taxes, electricity, and cable/internet. This amount reflects a base charge of $888.42, Spectrum cable/internet at $60, energy at $66, three air-conditioning units at $75, security at $10, and a dishwasher fee of $5.50. The unit carries 330 shares, and the building’s flip tax is $35 per share. Ideally located near the Lindenwood Shopping Center, schools, the express bus to Manhattan, and major highways, this home combines style, comfort, and convenience.
Listing Agent
Century 21 Amiable Rlty Grp II Brokerage Phone: 718-835-4700 License #40SC0972122 Listed on: 09/26/2025

Property Details
Home Type
- Co-Op
Year Built
- Built in 1965
Lot Details
- Landscaped
Parking
- Waiting List for Parking
Home Design
- Brick Exterior Construction
Interior Spaces
- Recessed Lighting
- Wood Flooring
- Fire and Smoke Detector
Kitchen
- Galley Kitchen
- Gas Oven
- Gas Range
- Dishwasher
Bedrooms and Bathrooms
- 2 Bedrooms
- Main Floor Bedroom
- Bathroom on Main Level
- 1 Full Bathroom
Location
- Property is near public transit
- Property is near schools
- Property is near shops
Schools
- Ps 232 Lindenwood Elementary School
- JHS 202 Robert H Goddard Middle School
- John Adams High School
Utilities
- Multiple cooling system units
- Hot Water Heating System
- Cable TV Available
Listing and Financial Details
- Exclusions: 2 mirrors in the hallway and dining room area
Community Details
Overview
- Association fees include air conditioning, cable TV, common area maintenance, electricity, exterior maintenance, gas, grounds care, heat, hot water, internet, sewer, snow removal, water
- 6-Story Property
Recreation
- Community Playground
Pet Policy
- Cats Allowed
Additional Features
- Elevator
- Resident Manager or Management On Site
Map
About This Building
Home Values in the Area
Average Home Value in this Area
Property History
| Date | Event | Price | List to Sale | Price per Sq Ft |
|---|---|---|---|---|
| 10/27/2025 10/27/25 | Pending | -- | -- | -- |
| 09/26/2025 09/26/25 | For Sale | $285,000 | -- | -- |
Source: OneKey® MLS
MLS Number: 917729
- 151-31 88th St Unit 4B
- 151-31 88th St Unit 2K
- 151-31 88th St Unit 6H
- 153-25 88th St Unit 4
- 153-25 88th St Unit 1F
- 153-25 88th St Unit 3D
- 153-25 88th St Unit 2J
- 153-25 88th St Unit 1
- 153-25 88th St Unit 5H
- 88-25 155th Ave Unit 6M
- 88-25 155th Ave Unit 2B
- 88-25 155th Ave Unit 3D
- 88-25 155th Ave Unit 2M
- 88-25 155th Ave Unit 4G
- 151-25 88th St Unit 2M
- 151-25 88th St Unit 1D
- 151-25 88th St Unit 4F
- 84-40 153rd Ave Unit 3M
- 84-40 153 Ave Unit 1A
- 84-40 153rd Ave Unit 3N
