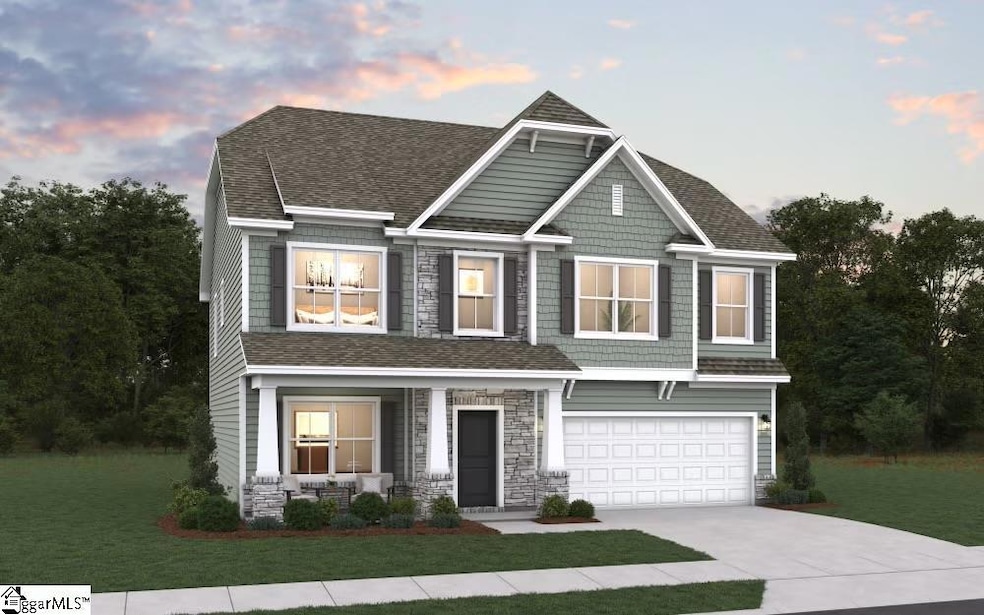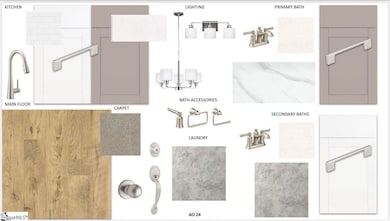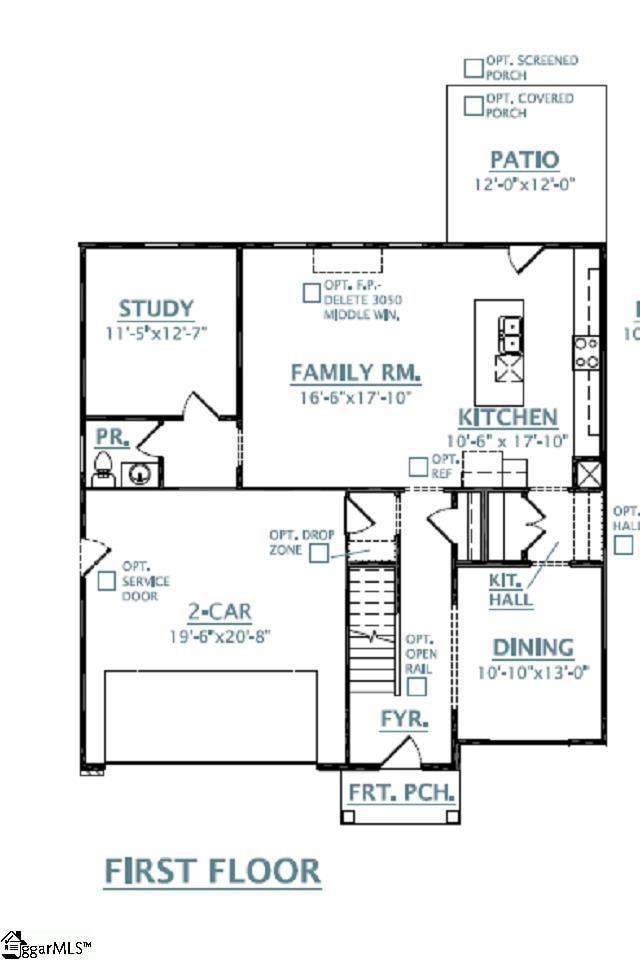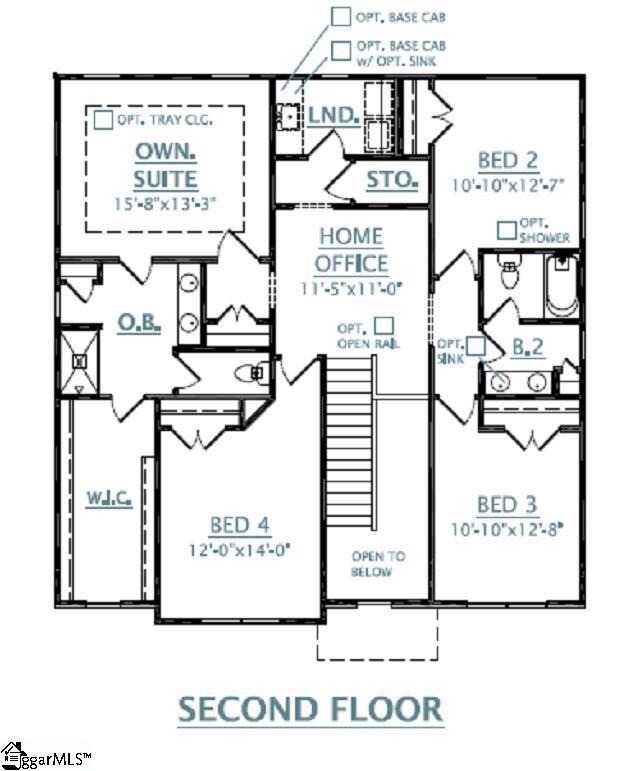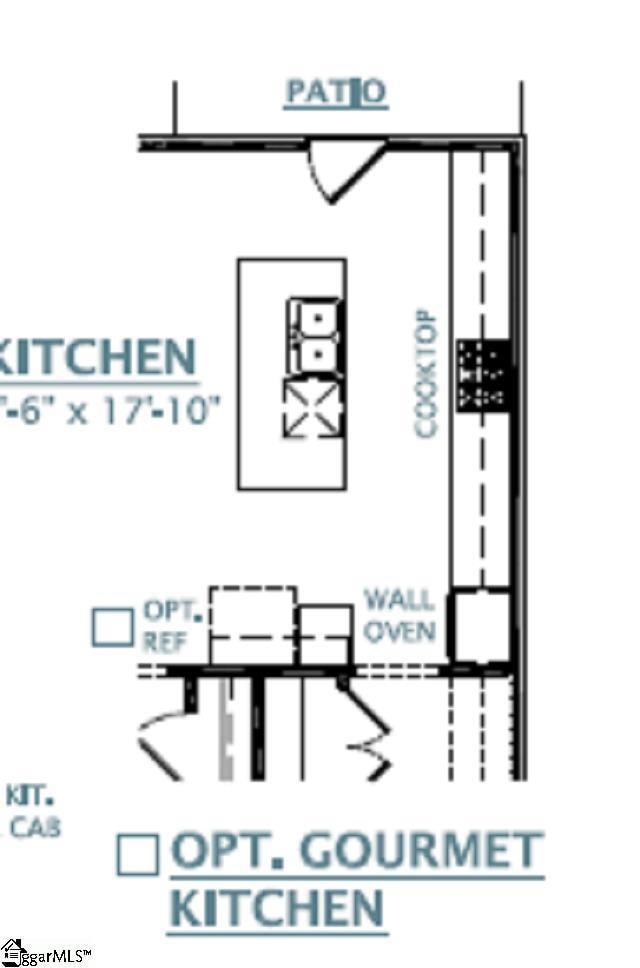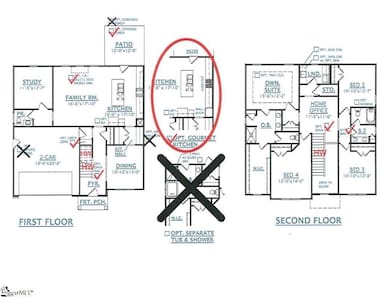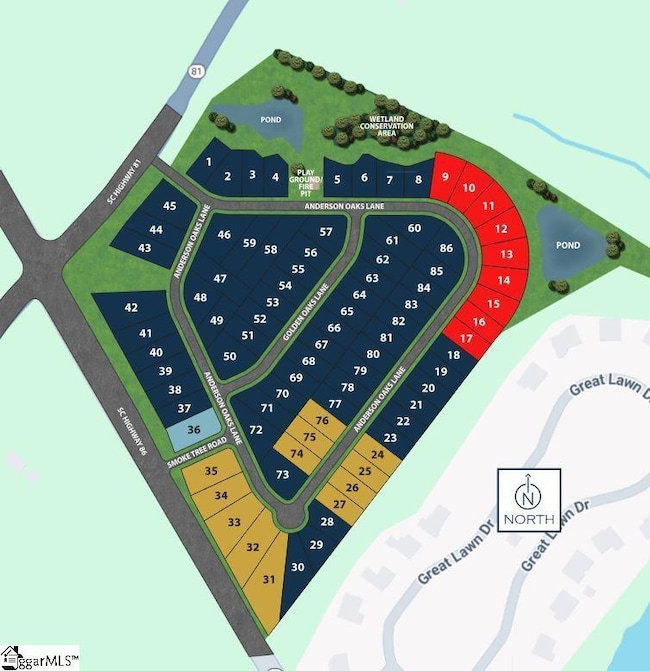151 Anderson Oaks Ln Unit 24 Easley, SC 29642
Estimated payment $2,580/month
Highlights
- New Construction
- Open Floorplan
- Bonus Room
- Forest Acres Elementary School Rated A-
- Craftsman Architecture
- Great Room
About This Home
Experience refined comfort in the Morganton Floor Plan, a spacious 2,578 sq. ft. home that blends modern features with timeless charm and features 4 Bedrooms with 2.5 Bathrooms. From its upgraded elevation with a welcoming front porch and stone detailing to its durable 30-year architectural shingles, the Morganton offers exceptional curb appeal and long-lasting quality. Out back, enjoy year-round relaxation on your 12x12 covered back porch, perfect for morning coffee or evening gatherings. Inside, the open-concept layout is both inviting and practical. The main floor features a study with a half bath, ideal for homeowners that work from home. The heart of the home is the gourmet kitchen, boasting quartz countertops, upgraded cabinetry, a designer tile backsplash, and premium Whirlpool smart appliances, including a gas range and stainless hood vent that’s vented to the exterior—a true chef’s dream. Adjacent to the kitchen, the formal dining room and butler’s pantry create a seamless flow for entertaining, while the gas fireplace in the living area adds warmth and ambiance. A drop zone with cubbies in the mudroom offers practical storage and organization. Upstairs, retreat to the luxurious owner’s suite complete with a huge walk-in closet and spa-inspired finishes. Three additional bedrooms provide flexible space for family, work, or hobbies. Crafted for everyday elegance, the home includes laminate flooring throughout main first-floor living areas, tile in the kitchen, laundry room, and all baths, as well as wood treads on the stairs for added sophistication. Energy efficiency comes standard with a gas tankless water heater, helping you save on utilities without compromising comfort. Located in the charming community of Anderson Oaks, you'll enjoy oversized, tree-lined homesites, cul-de-sac options, and even basement floor plans (some with golf course views!). Just 1 mile from top-rated Wren Schools, minutes from Easley’s best dining and shopping, 12 miles from vibrant Downtown Greenville, and 30 minutes to Clemson University, you’re right where you want to be. Community perks include a playground, serene fire pit area, and the YMCA just a mile away—your new lifestyle is waiting!
Home Details
Home Type
- Single Family
Year Built
- Built in 2025 | New Construction
Lot Details
- 8,276 Sq Ft Lot
- Lot Dimensions are 60x135
- Level Lot
HOA Fees
- $41 Monthly HOA Fees
Parking
- 2 Car Attached Garage
Home Design
- Home is estimated to be completed on 11/27/25
- Craftsman Architecture
- Patio Home
- Brick Exterior Construction
- Slab Foundation
- Architectural Shingle Roof
- Vinyl Siding
- Radon Mitigation System
Interior Spaces
- 2,400-2,599 Sq Ft Home
- 2-Story Property
- Open Floorplan
- Smooth Ceilings
- Ceiling height of 9 feet or more
- Ceiling Fan
- Gas Log Fireplace
- Mud Room
- Two Story Entrance Foyer
- Great Room
- Dining Room
- Bonus Room
- Carpet
- Pull Down Stairs to Attic
- Fire and Smoke Detector
- Basement
Kitchen
- Walk-In Pantry
- Convection Oven
- Quartz Countertops
Bedrooms and Bathrooms
- 4 Bedrooms
- Walk-In Closet
- Garden Bath
Laundry
- Laundry Room
- Laundry on upper level
Outdoor Features
- Covered Patio or Porch
Schools
- Wren Elementary And Middle School
- Wren High School
Utilities
- Central Air
- Gas Water Heater
- Cable TV Available
Community Details
- William Douglas 864.284.6515 HOA
- Built by Dream Finders Homes
- Anderson Oaks Subdivision, Morganton Floorplan
- Mandatory home owners association
Listing and Financial Details
- Tax Lot 24
- Assessor Parcel Number 190.00.080.12
Map
Home Values in the Area
Average Home Value in this Area
Property History
| Date | Event | Price | List to Sale | Price per Sq Ft |
|---|---|---|---|---|
| 11/15/2025 11/15/25 | For Sale | $404,881 | -- | $169 / Sq Ft |
Source: Greater Greenville Association of REALTORS®
MLS Number: 1575001
- 151 Anderson Oaks Ln
- 153 Anderson Oaks Ln
- 149 Anderson Oaks Ln Unit Lot 23
- 149 Anderson Oaks Ln
- 155 Anderson Oaks Ln Unit Lot 26
- 165 Anderson Oaks Ln Unit Lot 31
- 167 Anderson Oaks Ln Unit 32
- 169 Anderson Oaks Ln
- 169 Anderson Oaks Ln Unit Lot 33
- 171 Anderson Oaks Ln Unit 34
- 171 Anderson Oaks Ln
- 173 Anderson Oaks Ln
- 173 Anderson Oaks Ln Unit 35
- 177 Anderson Oaks Ln Unit 36
- 177 Anderson Oaks Ln
- 150 Anderson Oaks Ln Unit Lot 76
- 148 Anderson Oaks Ln
- 146 Anderson Oaks Ln
- 144 Anderson Oaks Ln Unit 79
- 142 Anderson Oaks Ln Unit 80
- 200 Walnut Hill Dr Unit B
- 200 Walnut Hill Dr Unit A
- 204 Walnut Hill Dr Unit B
- 105 Stewart Dr
- 601 S 5th St
- 111 Augusta St
- 706 Pelzer Hwy
- 100 Hillandale Ct
- 144 Worcester Ln
- 233 Worcester Ln
- 122 Riverstone Ct
- 204 Carnoustie Dr
- 107 Auston Woods Cir
- 219 Andrea Cir
- 100 James Way
- 104 Greensdale Ln
- 130 Perry Bend Cir
- 201 Rolling Ridge Way
- 307 Granby Trail
- 305 Granby Trail
