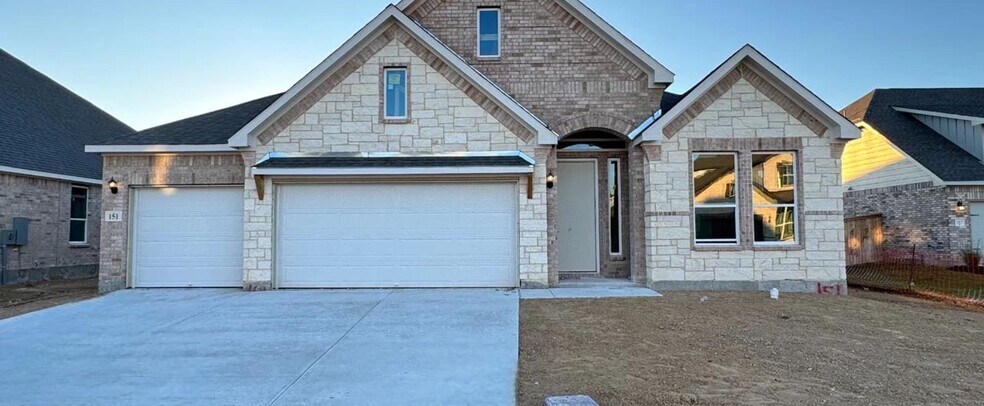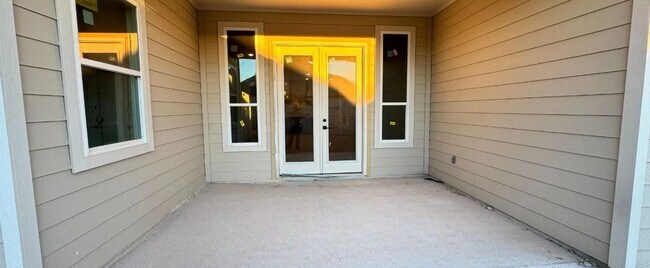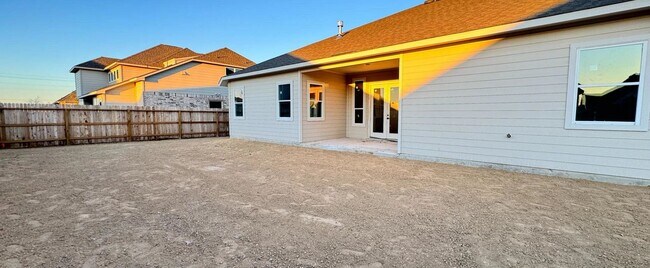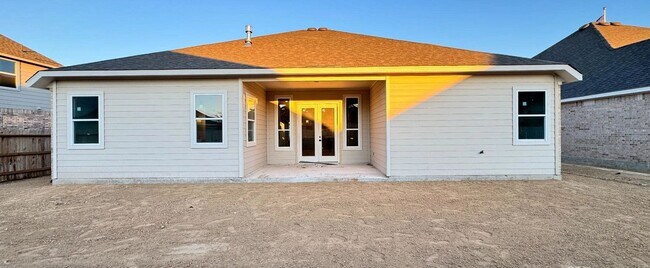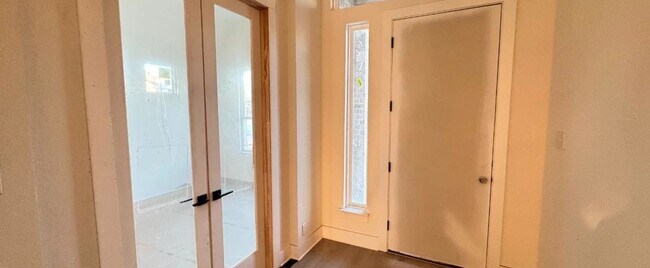151 Annette Dr Castroville, TX 78253
Estimated payment $3,517/month
Highlights
- Home Theater
- New Construction
- Den
- Cole Elementary School Rated A-
- No HOA
- Covered Patio or Porch
About This Home
Step into the Alexander II, a home designed to bring focus, connection, and relaxation together under one roof. Just off the entry, a private study creates the perfect spot for working from home, managing daily tasks, or enjoying a quiet reading nook away from the main living areas. The entry flows into a stunning gourmet kitchen with a walk-in pantry, upgraded finishes, and a generous center island that naturally draws everyone in. Whether you're hosting friends for a casual dinner or savoring a peaceful morning coffee, the open layout keeps the kitchen, breakfast area, and family room seamlessly connected. Three large windows fill the space with light and offer calming views of the backyard, creating an inviting setting for everyday living. A covered patio just off the living area makes it easy to enjoy time outdoors. The primary suite offers a true retreat with a garden tub, separate vanities, and two walk-in closets that provide both comfort and convenience. With thoughtful design elements throughout and a three-car garage that adds extra storage or workspace, the Alexander II supports your lifestyle with ease. Every space feels intentional, from the welcoming study to the bright communal areas and relaxing private retreat, making this home ideal for both busy weekdays and slow weekends. This home features design selections thoughtfully curated by our professional studio team. Each finish, from flooring and cabinetry to countertops and special touches, is chosen with
Home Details
Home Type
- Single Family
Parking
- 3 Car Garage
Home Design
- New Construction
Interior Spaces
- 1-Story Property
- Family Room
- Dining Room
- Home Theater
- Den
Kitchen
- Breakfast Area or Nook
- Walk-In Pantry
Bedrooms and Bathrooms
- 3 Bedrooms
- Walk-In Closet
- Soaking Tub
Additional Features
- Green Certified Home
- Covered Patio or Porch
Community Details
- No Home Owners Association
- Greenbelt
Map
- 109 Pr 3701 Unit #1
- 178 Katie Ct
- 155 Mallorys Way
- 171 Heidi Hill
- Summerlin - Eventide Collection
- Summerlin
- 15519 Crescent Pine
- Summerlin
- 5204 Whirling Place
- 5262 Morgan Crest
- Morgan Heights - Cottage Collection
- 15530 Suess Hill
- 5111 Cindy Brook
- 5259 Whirling Place
- 5115 Cindy Brook
- Nopal Valley
- Nopal Valley
- 5315 Whirling Place
- 5123 Cindy Brook
- 14764 Pearl Flats

