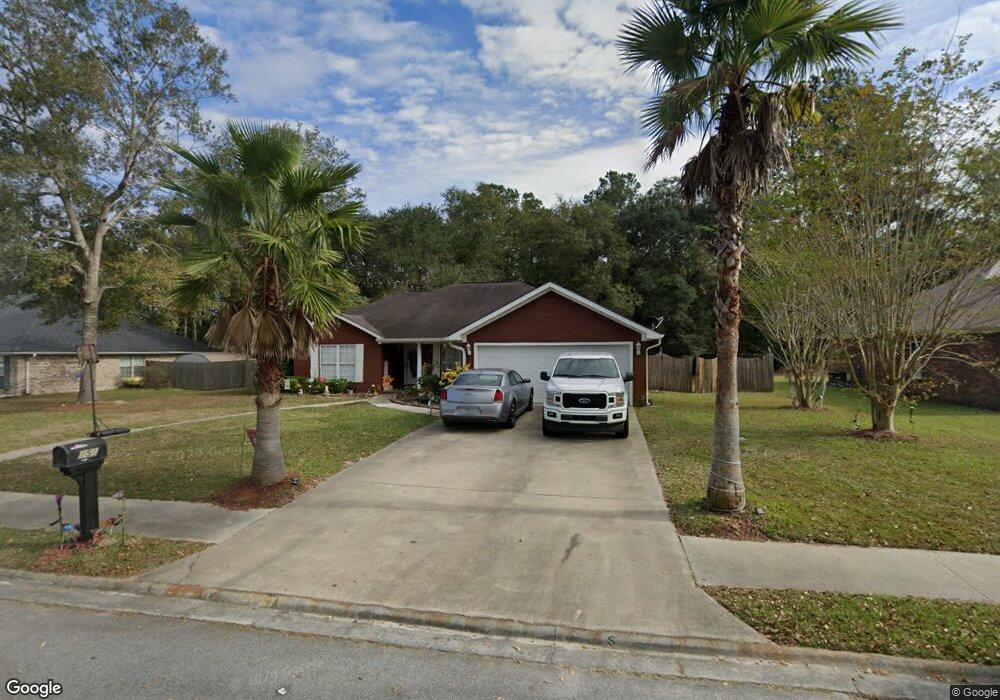151 Arlen Dr Midway, GA 31320
Estimated Value: $304,212 - $326,000
4
Beds
2
Baths
2,241
Sq Ft
$142/Sq Ft
Est. Value
About This Home
This home is located at 151 Arlen Dr, Midway, GA 31320 and is currently estimated at $317,803, approximately $141 per square foot. 151 Arlen Dr is a home located in Liberty County with nearby schools including Liberty Elementary School, Midway Middle School, and Liberty County High School.
Ownership History
Date
Name
Owned For
Owner Type
Purchase Details
Closed on
Jun 10, 2021
Sold by
Pierre Jean R
Bought by
Paylor Regina
Current Estimated Value
Home Financials for this Owner
Home Financials are based on the most recent Mortgage that was taken out on this home.
Original Mortgage
$218,250
Outstanding Balance
$197,598
Interest Rate
2.9%
Mortgage Type
New Conventional
Estimated Equity
$120,205
Purchase Details
Closed on
Aug 22, 2007
Sold by
Glenn Richard
Bought by
Pierre Jean R and Pierre Buteau-Pierre Barbara
Home Financials for this Owner
Home Financials are based on the most recent Mortgage that was taken out on this home.
Original Mortgage
$204,900
Interest Rate
6.65%
Mortgage Type
VA
Purchase Details
Closed on
Aug 8, 2003
Sold by
Glenn Richard
Bought by
Glenn Richard and Glenn Tammie
Purchase Details
Closed on
Apr 21, 2003
Sold by
Savannah Bank
Bought by
Dykes Lenard J and Hadwin Arden H
Purchase Details
Closed on
Feb 26, 2003
Sold by
Savannah Bank
Bought by
Dykes Lenard J and Hadwin Arden H
Purchase Details
Closed on
Jun 13, 1994
Bought by
Dykes Dykes and Dykes Arden
Create a Home Valuation Report for This Property
The Home Valuation Report is an in-depth analysis detailing your home's value as well as a comparison with similar homes in the area
Home Values in the Area
Average Home Value in this Area
Purchase History
| Date | Buyer | Sale Price | Title Company |
|---|---|---|---|
| Paylor Regina | $225,000 | -- | |
| Pierre Jean R | $204,900 | -- | |
| Glenn Richard | -- | -- | |
| Glenn Richard | $148,500 | -- | |
| Dykes Lenard J | -- | -- | |
| Mccumber Enterprises Inc | $20,000 | -- | |
| Dykes Lenard J | -- | -- | |
| Dykes & Hadwin Inc | -- | -- | |
| Dykes Dykes | -- | -- |
Source: Public Records
Mortgage History
| Date | Status | Borrower | Loan Amount |
|---|---|---|---|
| Open | Paylor Regina | $218,250 | |
| Previous Owner | Pierre Jean R | $204,900 |
Source: Public Records
Tax History Compared to Growth
Tax History
| Year | Tax Paid | Tax Assessment Tax Assessment Total Assessment is a certain percentage of the fair market value that is determined by local assessors to be the total taxable value of land and additions on the property. | Land | Improvement |
|---|---|---|---|---|
| 2024 | $3,188 | $107,582 | $14,400 | $93,182 |
| 2023 | $3,188 | $96,536 | $14,400 | $82,136 |
| 2022 | $2,801 | $81,176 | $14,400 | $66,776 |
| 2021 | $2,897 | $74,237 | $14,400 | $59,837 |
| 2020 | $2,822 | $72,050 | $14,400 | $57,650 |
| 2019 | $2,609 | $68,313 | $10,000 | $58,313 |
| 2018 | $2,603 | $68,975 | $10,000 | $58,975 |
| 2017 | $2,575 | $60,692 | $10,000 | $50,692 |
| 2016 | $2,159 | $61,256 | $10,000 | $51,256 |
| 2015 | $2,393 | $61,256 | $10,000 | $51,256 |
| 2014 | $2,393 | $67,322 | $10,000 | $57,322 |
| 2013 | -- | $67,833 | $10,000 | $57,833 |
Source: Public Records
Map
Nearby Homes
- 90 Charleston Ct
- 364 River Bend Dr
- 327 River Bend Dr
- 296 River Bend Dr
- 0 E Oglethorpe Unit SA341930
- 0 E Oglethorpe Unit 153327
- 0 E Oglethorpe Unit 10592168
- 8701 E Oglethorpe Hwy
- 0000 E Oglethorpe Hwy
- 29 Sassafras Ln
- 182 Gloucester Dr
- 92 Lachlan Ln
- 35 Hollis Ln
- 152 Holland Dr
- 1019 Stone Ct
- 94 Buckingham Dr
- 1099 Stone Ct
- 1057 Stone Ct
- 54 Cottage Loop
- 92 Holland Dr NE
