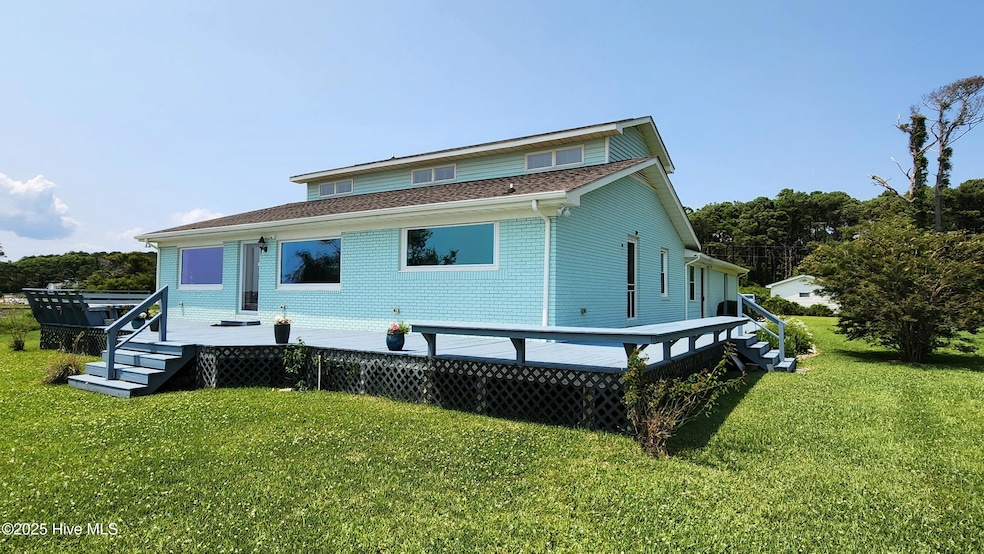151 Blue Heron Ln Gloucester, NC 28528
Estimated payment $4,315/month
Highlights
- Deeded Waterfront Access Rights
- Boat Dock
- Home fronts a sound
- Water Views
- Boat Lift
- Boat Slip
About This Home
Welcome to your waterfront retreat! This three bedroom, two and a half bath boasts stunning south facing water views and incredible boating access. Located in the body of water known as the Straits, this home provides easy boating to Cape Lookout, Shackleford Banks, and the ocean via the Beaufort Inlet! Watch the sunrise to the east and the sunsets to the west, all from your waterfront paradise!You will fall in love with the beautiful views out the kitchen and waterfront living room. The kitchen has ample space for entertaining and flows right into the living area. Also downstairs you will find a master suite and a flex space that can be a game room, man cave, or whatever you want it to be! Upstairs you will find two additional bedrooms with great water views and a full bath. This house has a very comfortable layout that can be conducive for full time living, and second/vacation home, or investment property, or some combination thereof. Located down a private street with a combination of full time residences and part timers, this property has no HOA and no restrictions. Outside you will love the attached two car garage, the big shed, the waterfront porch, and all of the garden areas. The dock is well laid out, offering bench seating, a kayak/jet ski platform, and boasts a 10,000 lb lift. Fishing, crabbing, oystering, shrimping, and waterfowl hunting are just steps away!Home is being offered mostly furnished; see exceptions list in documents.Located in the Down East Community of Gloucester, there are grocery stores, restaurants, boat ramps, and fishing piers just a short drive away. Beaufort, NC, America's Coolest Small Town, is less than 30 minutes away by car or boat. Come check out your waterfront paradise!
Home Details
Home Type
- Single Family
Est. Annual Taxes
- $1,965
Year Built
- Built in 1985
Lot Details
- 0.9 Acre Lot
- Home fronts a sound
- Privacy Fence
- Vinyl Fence
Property Views
- Water Views
- Views of a Sound
Home Design
- Brick Exterior Construction
- Wood Frame Construction
- Architectural Shingle Roof
- Vinyl Siding
- Stick Built Home
Interior Spaces
- 2,460 Sq Ft Home
- 2-Story Property
- Furnished
- Ceiling Fan
- 1 Fireplace
- Blinds
- Combination Dining and Living Room
- Crawl Space
- Attic Access Panel
Kitchen
- Dishwasher
- Kitchen Island
Flooring
- Wood
- Parquet
- Carpet
- Tile
Bedrooms and Bathrooms
- 3 Bedrooms
- Primary Bedroom on Main
Laundry
- Dryer
- Washer
Parking
- 2 Car Attached Garage
- Driveway
Outdoor Features
- Deeded Waterfront Access Rights
- Boat Lift
- Boat Slip
- Shed
- Porch
Schools
- Smyrna Elementary School
- Down East Middle School
- East Carteret High School
Utilities
- Heat Pump System
- Electric Water Heater
- Water Softener
Listing and Financial Details
- Assessor Parcel Number 734603230105000
Community Details
Overview
- No Home Owners Association
Recreation
- Boat Dock
Map
Home Values in the Area
Average Home Value in this Area
Tax History
| Year | Tax Paid | Tax Assessment Tax Assessment Total Assessment is a certain percentage of the fair market value that is determined by local assessors to be the total taxable value of land and additions on the property. | Land | Improvement |
|---|---|---|---|---|
| 2024 | $1,965 | $359,027 | $199,137 | $159,890 |
| 2023 | $2,039 | $359,027 | $199,137 | $159,890 |
| 2022 | $1,967 | $359,027 | $199,137 | $159,890 |
| 2021 | $1,931 | $359,027 | $199,137 | $159,890 |
| 2020 | $1,939 | $359,027 | $199,137 | $159,890 |
| 2019 | $1,933 | $373,049 | $199,137 | $173,912 |
| 2017 | $1,915 | $373,049 | $199,137 | $173,912 |
| 2016 | $1,905 | $373,049 | $199,137 | $173,912 |
| 2015 | $1,812 | $373,049 | $199,137 | $173,912 |
| 2014 | $1,940 | $419,094 | $259,019 | $160,075 |
Property History
| Date | Event | Price | Change | Sq Ft Price |
|---|---|---|---|---|
| 09/06/2025 09/06/25 | Pending | -- | -- | -- |
| 06/02/2025 06/02/25 | For Sale | $779,000 | +1.2% | $317 / Sq Ft |
| 03/13/2025 03/13/25 | Price Changed | $769,900 | -3.8% | $313 / Sq Ft |
| 02/15/2025 02/15/25 | For Sale | $799,900 | -- | $325 / Sq Ft |
Purchase History
| Date | Type | Sale Price | Title Company |
|---|---|---|---|
| Quit Claim Deed | $25,000 | Attorney | |
| Warranty Deed | $400,000 | None Available | |
| Deed | $278,000 | -- |
Mortgage History
| Date | Status | Loan Amount | Loan Type |
|---|---|---|---|
| Previous Owner | $299,000 | New Conventional | |
| Previous Owner | $325,000 | Fannie Mae Freddie Mac | |
| Previous Owner | $50,000 | Credit Line Revolving |
Source: Hive MLS
MLS Number: 100511154
APN: 7346.03.23.0105000
- 102 Sleepy Point Rd
- 138 Moore Ln
- 109 Ferry Dock Rd
- 108 Conch Ct
- 201 Star Church Rd
- 461 Star Church Rd
- 200 Thompson Field Cir
- 174 Miramar Rd
- 112 Live Oak St
- 200 Pigott Rd
- 171 Through the Woods Rd
- 220 Kings Way
- 736 Marshallberg
- 565 Marshallberg
- 181 Old Carteret Rd
- 203 Old Carteret Rd
- 0 Straits Cut-Off Rd
- 134 Straits Point Rd
- 319 Joan Ct
- 139 Diamond City Dr







