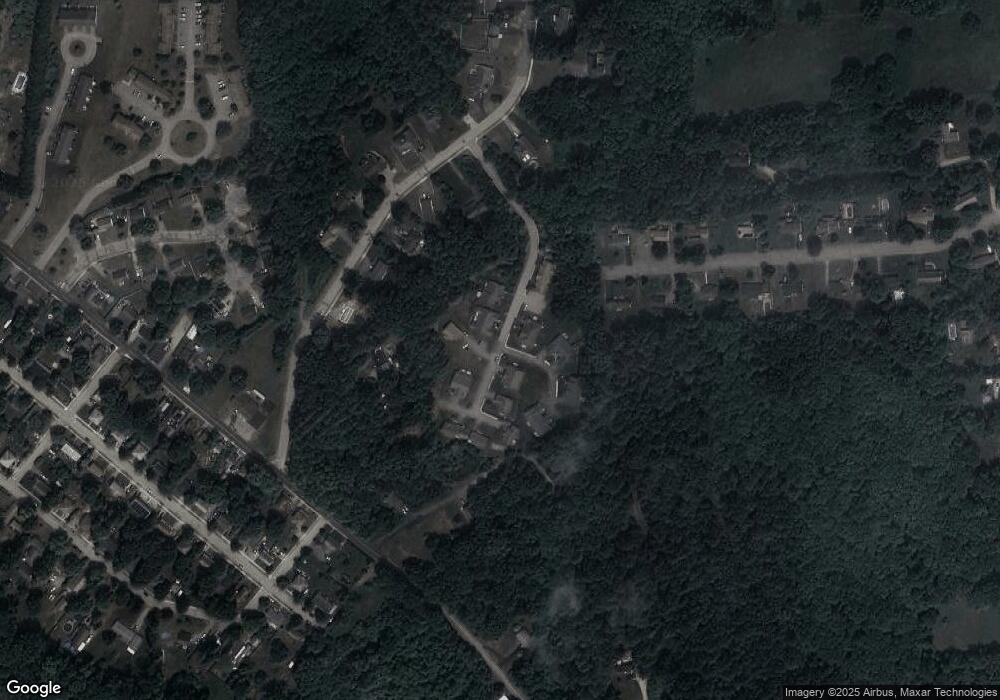151 Bluebird Ln Killingly, CT 06241
3
Beds
2
Baths
1,526
Sq Ft
0.83
Acres
About This Home
This home is located at 151 Bluebird Ln, Killingly, CT 06241. 151 Bluebird Ln is a home located in Windham County with nearby schools including Killingly Central School, Killingly Memorial School, and Killingly Intermediate School.
Create a Home Valuation Report for This Property
The Home Valuation Report is an in-depth analysis detailing your home's value as well as a comparison with similar homes in the area
Home Values in the Area
Average Home Value in this Area
Map
Nearby Homes
- 28 Cardinal Dr
- 117 State Ave
- 41 Boys Ave
- 941 Upper Maple St
- 3 Ferland Dr
- 11 Kenneth Dr
- 1567 Upper Maple St
- 350 Hartford Pike
- 438 Hartford Pike
- 55 Island Rd
- 14 Valley View Dr
- 16 Valley View Dr
- 279 Putnam Pike
- 30 Huntley Rd
- 150 Searles Rd
- 23 Brookside Dr
- 46 Pomfret Landing Rd
- 61 Deerwood Dr
- 48 Athol St Unit 48
- 63 Athol St
- 31 Chickadee Way Unit 31
- 37 Chickadee Way Unit 37
- 33 Chickadee Way Unit 33
- 46 Cardinal Dr
- 110 State Ave
- 34 Cardinal Dr
- 49 Gendreau Dr
- 38 Cardinal Dr
- 22 Cardinal Dr
- 42 Cardinal Dr
- 41 Falcon Way Unit 41
- 50 Falcon Way Unit 50
- 45 Falcon Way
- 52 Falcon Way Unit 52
- 18 Blueberry Ln
- 20 Bluebird Ln
- 16 Blueberry Ln
- 35 Chickadee Way Unit 35
- 35 Chickadee Way
- 18 Bluebird Ln
Your Personal Tour Guide
Ask me questions while you tour the home.
