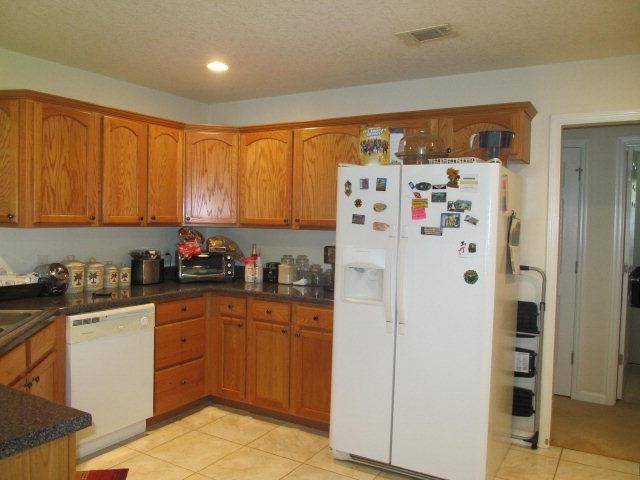151 Boykin Ridge Dr Brunswick, GA 31523
Estimated Value: $278,000 - $282,000
3
Beds
2
Baths
1,634
Sq Ft
$171/Sq Ft
Est. Value
Highlights
- Outdoor Pool
- Traditional Architecture
- High Ceiling
- Satilla Marsh Elementary School Rated A-
- Attic
- No HOA
About This Home
As of September 2012Short sale.A great home with 3 bedrooms,2 bathrooms,a split floor plan with elevated ceilings in the living room and Master bedroom.Light and bright, the home is priced to sell .The kitchen is large and features a breakfast nook and also a breakfast bar.There is extra space pre- wired for a computer-it would make an ideal office.A large living room complete with a gas log fireplace and a screened in porch that covers the width of the home and looks out onto a huge fenced back yard complete with above ground pool...Call for an appointment to see this lovely home.
Home Details
Home Type
- Single Family
Est. Annual Taxes
- $2,278
Year Built
- Built in 2004
Lot Details
- 1 Acre Lot
- Property fronts an interstate
- Privacy Fence
- Fenced
- Level Lot
- Zoning described as Res Single
Parking
- 2 Car Garage
- Driveway
Home Design
- Traditional Architecture
- Slab Foundation
- Fire Rated Drywall
- Shingle Roof
- Wood Roof
- Metal Roof
- Wood Siding
- Vinyl Siding
Interior Spaces
- 1,634 Sq Ft Home
- 1-Story Property
- Woodwork
- High Ceiling
- Gas Log Fireplace
- Great Room with Fireplace
- Screened Porch
- Pull Down Stairs to Attic
Kitchen
- Breakfast Bar
- Oven
- Range
- Dishwasher
Flooring
- Carpet
- Tile
Bedrooms and Bathrooms
- 3 Bedrooms
- 2 Full Bathrooms
Schools
- Satilla Marsh Elementary School
- Glynn Middle School
- Glynn Academy High School
Utilities
- Central Heating and Cooling System
- Heat Pump System
- Underground Utilities
- Phone Available
Additional Features
- Energy-Efficient Insulation
- Outdoor Pool
Community Details
- No Home Owners Association
- Boykin Ridge Subdivision
Listing and Financial Details
- Tax Lot 50
- Assessor Parcel Number 03-19037
Ownership History
Date
Name
Owned For
Owner Type
Purchase Details
Listed on
Jun 3, 2012
Closed on
Sep 28, 2012
Sold by
Jones James M
Bought by
Taylor Gerald A
List Price
$107,000
Sold Price
$89,900
Premium/Discount to List
-$17,100
-15.98%
Current Estimated Value
Home Financials for this Owner
Home Financials are based on the most recent Mortgage that was taken out on this home.
Estimated Appreciation
$189,678
Avg. Annual Appreciation
9.11%
Original Mortgage
$88,271
Outstanding Balance
$61,096
Interest Rate
3.5%
Mortgage Type
FHA
Estimated Equity
$218,482
Create a Home Valuation Report for This Property
The Home Valuation Report is an in-depth analysis detailing your home's value as well as a comparison with similar homes in the area
Home Values in the Area
Average Home Value in this Area
Purchase History
| Date | Buyer | Sale Price | Title Company |
|---|---|---|---|
| Taylor Gerald A | $89,900 | -- |
Source: Public Records
Mortgage History
| Date | Status | Borrower | Loan Amount |
|---|---|---|---|
| Open | Taylor Gerald A | $88,271 |
Source: Public Records
Property History
| Date | Event | Price | Change | Sq Ft Price |
|---|---|---|---|---|
| 09/28/2012 09/28/12 | Sold | $89,900 | -16.0% | $55 / Sq Ft |
| 08/01/2012 08/01/12 | Pending | -- | -- | -- |
| 06/03/2012 06/03/12 | For Sale | $107,000 | -- | $65 / Sq Ft |
Source: Golden Isles Association of REALTORS®
Tax History Compared to Growth
Tax History
| Year | Tax Paid | Tax Assessment Tax Assessment Total Assessment is a certain percentage of the fair market value that is determined by local assessors to be the total taxable value of land and additions on the property. | Land | Improvement |
|---|---|---|---|---|
| 2024 | $2,278 | $90,840 | $4,000 | $86,840 |
| 2023 | $563 | $69,880 | $4,000 | $65,880 |
| 2022 | $962 | $69,880 | $4,000 | $65,880 |
| 2021 | $989 | $60,680 | $4,000 | $56,680 |
| 2020 | $996 | $57,960 | $4,000 | $53,960 |
| 2019 | $996 | $57,960 | $4,000 | $53,960 |
| 2018 | $996 | $57,960 | $4,000 | $53,960 |
| 2017 | $996 | $47,200 | $4,000 | $43,200 |
| 2016 | $936 | $41,080 | $6,000 | $35,080 |
| 2015 | $985 | $38,400 | $6,000 | $32,400 |
| 2014 | $985 | $35,680 | $6,000 | $29,680 |
Source: Public Records
Map
Source: Golden Isles Association of REALTORS®
MLS Number: 1559146
APN: 03-18037
Nearby Homes
- 724 Fancy Bluff Rd
- 194 Fancy Bluff Cir
- 116 Zellwood Dr
- 200 Satilla Dr
- 150 Zellwood Dr
- 7211 Blythe Island Hwy
- 157 Zellwood Dr
- 241 Satilla Dr
- 179 Zellwood Dr
- 104 Captains Way
- 134 Callie Cir
- 320 Martin Palmer Dr
- 330 Cinder Hill Dr
- 52 Galloway Grove
- 360 Cinder Hill Dr
- 277 Cinder Hill Dr
- 17 Galemist Ln
- 140 Arlington Way
- 143 Hadleigh Bluff
- 400 Wellington Place
- 52 Boykin Ridge Ln
- 152 Boykin Ridge Dr
- 146 Boykin Ridge Dr
- 141 Boykin Ridge Dr
- 148 Boykin Ridge Dr
- 44 Boykin Ridge Ln
- 154 Boykin Ridge Dr
- 165 Boykin Ridge Dr
- 156 Boykin Ridge Dr
- 165 Boykin Ridge Dr
- 150 Boykin Ridge Dr
- 140 Boykin Ridge Dr
- 160 Boykin Ridge Dr
- 47 Boykin Ridge Ln
- 167 Boykin Ridge Dr
- 135 Boykin Ridge Dr
- 164 Boykin Ridge Dr
- 38 Boykin Ridge Ln
- 134 Boykin Ridge Dr
- 41 Boykin Ridge Ln
