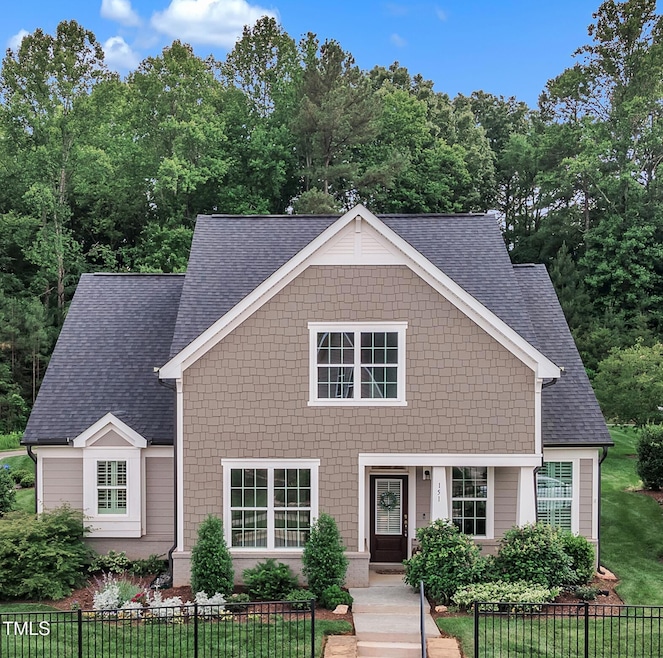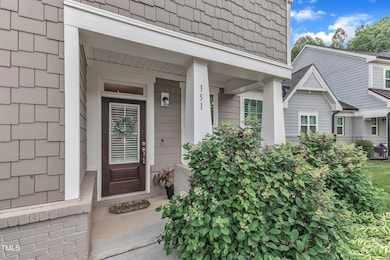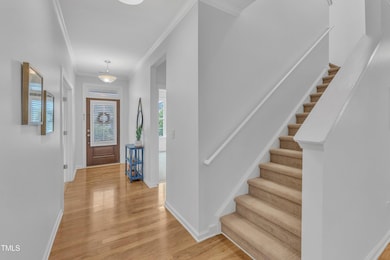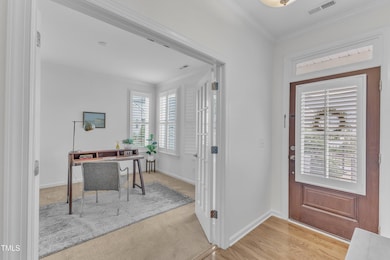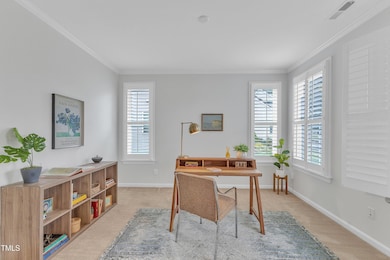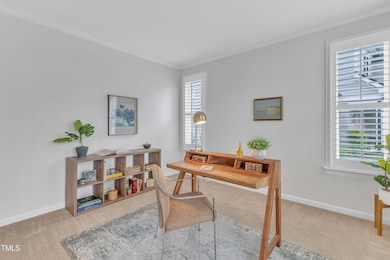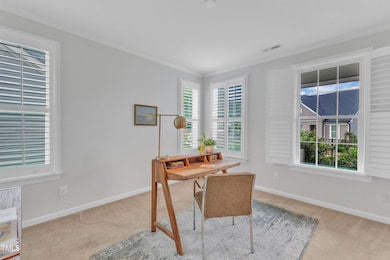
151 Bridge St Hillsborough, NC 27278
Highlights
- Fitness Center
- Craftsman Architecture
- Wood Flooring
- Senior Community
- Clubhouse
- Main Floor Primary Bedroom
About This Home
As of August 2025Windows let morning light into the owner's retreat, while a door opening to the screened-in porch ushers in birdsong. Prepare for the day in the spacious primary bathroom — double sinks, private w/c, walk-in shower with frameless glass enclosure. Take breakfast at the granite-topped kitchen island or on the back porch, where your small pet can join you via its own private door. The fenced back yard faces a quiet greenbelt. From your front porch, you can enjoy your own and your neighbors' meticulously tended flower gardens. Indoors, the high ceilings, hardwood floors, and open floor plan create a bright and inviting space. Custom shades and plantation shutters allow sunshine when you want it, shade when you don't. Two guest bedrooms— one upstairs, one down — have adjoining full baths for privacy. The huge upstairs bonus room includes a study nook; the downstairs has an office or den with French doors. There's more: walk-in pantry, downstairs laundry, gas fireplace, under-cabinet lighting, crown molding, farmhouse sink, drop zone, outdoor patio, and epoxy flooring in garage. Seven closets and a walk-in attic provide more storage than usual for homes of this size, and an extra-long driveway allows for lots of guest parking. Four retired CPAs on the finance committee guard the community's finances. One-third of all HOA dues goes into Reserves for capital expenditures, including painting the exteriors of all 69 homes at ten-year intervals, replacing roofs after twenty years or so, and maintaining a wealth of community amenities. You can tend a vegetable plot in the fenced community garden; let your dog run in the spacious dog park; work out in the clubhouse exercise room; or wander the private, shaded trails of the 12-acre perimeter greenbelt. One thing you won't have to do is mow the lawn — a landscaping company takes care of all turf maintenance. Residents can enjoy book club, wine club, card games, or men's coffee at the clubhouse. Join your neighbors at the fire pit on Friday evenings; stroll downtown to the Farmer's Market on Saturday morning. Hillsborough is a small town with a growing number of fine restaurants, quirky shops, and a vibrant downtown. World-class medical care (Duke, UNC) are only minutes away by car. Corbinton Commons is an active adult community, where 80% of homes must be owned by someone 55 or older, but there is still plenty of room for people under the age of 55!
Last Agent to Sell the Property
Local Market Realty, LLC License #212151 Listed on: 05/30/2025
Home Details
Home Type
- Single Family
Est. Annual Taxes
- $6,681
Year Built
- Built in 2019
Lot Details
- 8,712 Sq Ft Lot
- Landscaped
- Native Plants
- Garden
- Back Yard Fenced
HOA Fees
- $310 Monthly HOA Fees
Parking
- 2 Car Attached Garage
- Inside Entrance
- Rear-Facing Garage
- Private Driveway
Home Design
- Craftsman Architecture
- Brick Veneer
- Slab Foundation
- Architectural Shingle Roof
Interior Spaces
- 2,417 Sq Ft Home
- 2-Story Property
- Ceiling Fan
- Plantation Shutters
- Blinds
- Window Screens
- Entrance Foyer
- Living Room
- Breakfast Room
- Home Office
- Bonus Room
- Screened Porch
- Fire and Smoke Detector
- Attic
Kitchen
- Free-Standing Gas Range
- Microwave
- Dishwasher
- Kitchen Island
- Granite Countertops
- Disposal
Flooring
- Wood
- Carpet
- Tile
Bedrooms and Bathrooms
- 3 Bedrooms
- Primary Bedroom on Main
- Dual Closets
- Walk-In Closet
- In-Law or Guest Suite
- 3 Full Bathrooms
- Private Water Closet
- Bathtub with Shower
- Walk-in Shower
Laundry
- Laundry Room
- Laundry on main level
- Dryer
- Washer
Accessible Home Design
- Accessible Full Bathroom
- Accessible Bedroom
- Accessible Hallway
- Accessible Closets
- Handicap Accessible
- Accessible Doors
- Accessible Entrance
Schools
- River Park Elementary School
- Orange Middle School
- Orange High School
Utilities
- Forced Air Heating and Cooling System
- Heating System Uses Natural Gas
- Vented Exhaust Fan
- Underground Utilities
- Natural Gas Connected
- High Speed Internet
- Cable TV Available
Listing and Financial Details
- Assessor Parcel Number 9874289565
Community Details
Overview
- Senior Community
- Association fees include insurance, ground maintenance, maintenance structure, storm water maintenance
- Elite Management Professionals Association, Phone Number (919) 233-7660
- Corbinton Commons Community
- Corbinton Subdivision
- Maintained Community
Amenities
- Clubhouse
- Meeting Room
- Party Room
Recreation
- Recreation Facilities
- Fitness Center
- Park
- Dog Park
Ownership History
Purchase Details
Purchase Details
Similar Homes in Hillsborough, NC
Home Values in the Area
Average Home Value in this Area
Purchase History
| Date | Type | Sale Price | Title Company |
|---|---|---|---|
| Warranty Deed | $456,500 | None Available | |
| Special Warranty Deed | $530,000 | None Available |
Property History
| Date | Event | Price | Change | Sq Ft Price |
|---|---|---|---|---|
| 08/12/2025 08/12/25 | Sold | $667,200 | -2.6% | $276 / Sq Ft |
| 07/08/2025 07/08/25 | Pending | -- | -- | -- |
| 05/30/2025 05/30/25 | For Sale | $685,000 | -- | $283 / Sq Ft |
Tax History Compared to Growth
Tax History
| Year | Tax Paid | Tax Assessment Tax Assessment Total Assessment is a certain percentage of the fair market value that is determined by local assessors to be the total taxable value of land and additions on the property. | Land | Improvement |
|---|---|---|---|---|
| 2024 | $6,681 | $439,000 | $90,000 | $349,000 |
| 2023 | $6,461 | $439,000 | $90,000 | $349,000 |
| 2022 | $6,443 | $439,000 | $90,000 | $349,000 |
| 2021 | $6,388 | $439,000 | $90,000 | $349,000 |
| 2020 | $5,849 | $378,500 | $65,000 | $313,500 |
| 2018 | $0 | $65,000 | $65,000 | $0 |
| 2017 | $0 | $65,000 | $65,000 | $0 |
Agents Affiliated with this Home
-
Michele Burris

Seller's Agent in 2025
Michele Burris
Local Market Realty, LLC
(919) 619-1870
4 in this area
109 Total Sales
-
Michelle Lytle-Westrom

Buyer's Agent in 2025
Michelle Lytle-Westrom
Coldwell Banker - HPW
(919) 636-9024
8 in this area
51 Total Sales
-
M
Buyer's Agent in 2025
Michelle Lytle Westrom
EXP Realty LLC
-
Armand Lenchek

Buyer Co-Listing Agent in 2025
Armand Lenchek
EXP Realty LLC
(919) 624-3692
46 in this area
244 Total Sales
Map
Source: Doorify MLS
MLS Number: 10099897
APN: 9874289565
- 152 E Tryon St
- 611 N Churton St
- 515 N Churton St Unit 203
- 51.3ac Highway 86
- 615 N Churton St
- 300 Gwen Rd
- 620 Mcadams Rd
- 215 S Cameron St
- 1212 Saint Marys Rd
- 225 W Orange St
- 612 Miller Rd
- 2340 Turner St
- 200 Nc Highway 86 N
- 1327 St Marys
- 621 Childsberg Way
- 107 Rencher St
- 215 N Occoneechee St
- 209 N Occoneechee St
- 158 Torain St
- 170 Torain St
