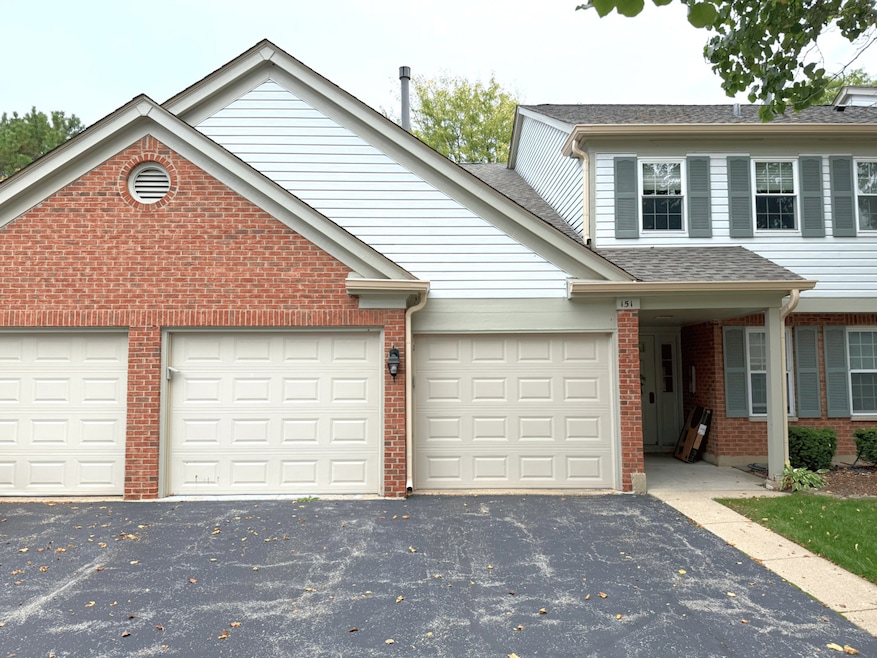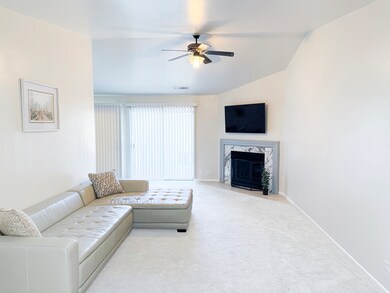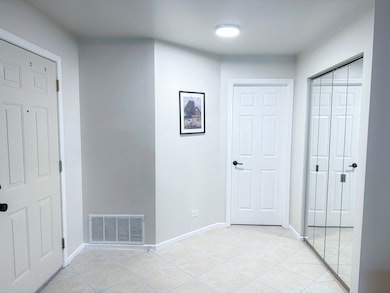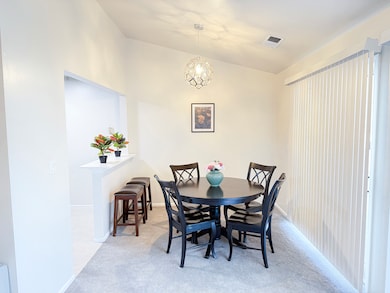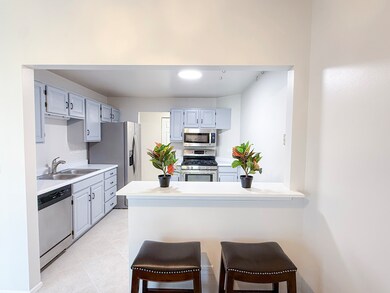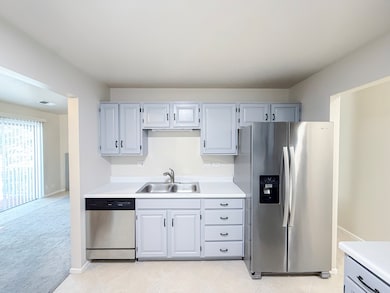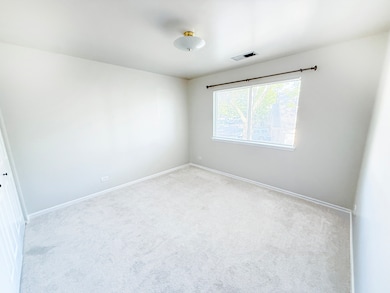151 Brookston Dr Unit A2 Schaumburg, IL 60193
East Schaumburg NeighborhoodEstimated payment $2,146/month
Highlights
- Community Pool
- Balcony
- Laundry Room
- Michael Collins Elementary School Rated A-
- Intercom
- Ceramic Tile Flooring
About This Home
A beautifully updated ready to move in home in a prime Willow Pond Community. Bright and open layout highlighted by cathedral ceilings in the living room, dining area, and primary suite. The kitchen and bathrooms have been tastefully renovated, featuring modern finishes and stainless steel appliances.Sixteen-inch ceramic tile runs from the foyer through the kitchen, hall, and laundry room. Enjoy a large balcony with yard views plus access to a pool, clubhouse, and lake rights-the pool is just a short walk away. Served by top-rated Schaumburg schools and parks, close to shopping and dining districts.
Property Details
Home Type
- Condominium
Est. Annual Taxes
- $4,639
Year Built
- Built in 1989
HOA Fees
- $263 Monthly HOA Fees
Parking
- 1 Car Garage
- Parking Included in Price
Home Design
- Entry on the 2nd floor
- Brick Exterior Construction
- Asphalt Roof
- Concrete Perimeter Foundation
Interior Spaces
- 1,100 Sq Ft Home
- 1-Story Property
- Ceiling Fan
- Window Screens
- Family Room
- Living Room with Fireplace
- Dining Room
- Intercom
- Laundry Room
Flooring
- Carpet
- Ceramic Tile
Bedrooms and Bathrooms
- 2 Bedrooms
- 2 Potential Bedrooms
- 2 Full Bathrooms
Outdoor Features
- Balcony
Schools
- Michael Collins Elementary Schoo
- Margaret Mead Junior High School
- J B Conant High School
Utilities
- Forced Air Heating and Cooling System
- Heating System Uses Natural Gas
- 150 Amp Service
- Cable TV Available
Listing and Financial Details
- Homeowner Tax Exemptions
Community Details
Overview
- Association fees include insurance, clubhouse, exercise facilities, pool, exterior maintenance, lawn care, scavenger, snow removal
- 8 Units
- Daniela Kolokotronis Association, Phone Number (847) 985-6464
- Property managed by American Property Management
Recreation
- Community Pool
Pet Policy
- Pets up to 99 lbs
- Dogs and Cats Allowed
Additional Features
- Common Area
- Carbon Monoxide Detectors
Map
Home Values in the Area
Average Home Value in this Area
Tax History
| Year | Tax Paid | Tax Assessment Tax Assessment Total Assessment is a certain percentage of the fair market value that is determined by local assessors to be the total taxable value of land and additions on the property. | Land | Improvement |
|---|---|---|---|---|
| 2025 | $5,567 | $26,522 | $3,602 | $22,920 |
| 2024 | $5,567 | $19,877 | $3,843 | $16,034 |
| 2023 | $5,399 | $19,877 | $3,843 | $16,034 |
| 2022 | $5,399 | $19,877 | $3,843 | $16,034 |
| 2021 | $4,467 | $14,739 | $4,923 | $9,816 |
| 2020 | $4,390 | $14,739 | $4,923 | $9,816 |
| 2019 | $4,392 | $16,385 | $4,923 | $11,462 |
| 2018 | $3,309 | $11,025 | $4,142 | $6,883 |
| 2017 | $3,257 | $11,025 | $4,142 | $6,883 |
| 2016 | $2,356 | $11,025 | $4,142 | $6,883 |
| 2015 | $1,961 | $9,179 | $3,602 | $5,577 |
| 2014 | $1,956 | $9,179 | $3,602 | $5,577 |
| 2013 | $1,888 | $9,179 | $3,602 | $5,577 |
Property History
| Date | Event | Price | List to Sale | Price per Sq Ft | Prior Sale |
|---|---|---|---|---|---|
| 01/13/2026 01/13/26 | Price Changed | $289,000 | -1.0% | $263 / Sq Ft | |
| 11/25/2025 11/25/25 | For Sale | $292,000 | +30.9% | $265 / Sq Ft | |
| 08/24/2022 08/24/22 | Sold | $223,000 | -3.0% | -- | View Prior Sale |
| 07/26/2022 07/26/22 | Pending | -- | -- | -- | |
| 07/06/2022 07/06/22 | Price Changed | $229,999 | -3.3% | -- | |
| 06/24/2022 06/24/22 | For Sale | $237,900 | -- | -- |
Purchase History
| Date | Type | Sale Price | Title Company |
|---|---|---|---|
| Warranty Deed | $223,000 | None Listed On Document | |
| Warranty Deed | $180,000 | Ticor Title Insurance Compan |
Mortgage History
| Date | Status | Loan Amount | Loan Type |
|---|---|---|---|
| Open | $167,250 | New Conventional | |
| Previous Owner | $144,000 | No Value Available |
Source: Midwest Real Estate Data (MRED)
MLS Number: 12523881
APN: 07-24-300-049-1074
- 275 Wilmette Ct Unit B1
- 310 Oak Meadow Ct Unit D2
- 1251 Williamsburg Dr Unit D-1
- 328 Woodbury Ct Unit B1
- 236 Deerpath Ct Unit 3333LA
- 1502 7 Pines Rd Unit C2
- 375 Pinetree Ln Unit D-1
- 402 Sandalwood Ln Unit C1
- 1325 Grantham Dr
- 1532 Petersham Ln
- 160 Inverness Ct Unit A
- 1851 Fox Run Dr Unit D4
- 1567 California St
- 600 Eastview Ct Unit X1
- 601 Eastview Ct Unit Z1
- 609 Hanover Ct Unit X1
- 625 Breakers Point Unit 30C
- 624 Breakers Point Unit 53C
- 609 Trent Ln
- 1250 Woodfield Rd
- 236 Deerpath Ct Unit B1
- 1221 Sandhurst Ct Unit C1
- 314 Wildberry Ct Unit A1
- 369 Heather Ct Unit A2
- 117 Stevens Dr
- 10 N Lincoln Meadows Dr
- 880 Hadley Run Ln
- 1871 Fox Run Dr Unit A
- 624 Berkley Ct Unit V2
- 110 N Waterford Dr Unit 21
- 266 Greensboro Ct Unit A
- 96 Marble Hill Ct Unit C2
- 508 Creighton Ln
- 830 Knottingham Dr Unit 1A
- 1200 American Ln
- 839 Dracut Ln
- 1045 Hampton Harbor Unit 9602
- 60 E Beech Dr
- 153 Fulbright Ln
- 106 Allerton Dr Unit 74G6
