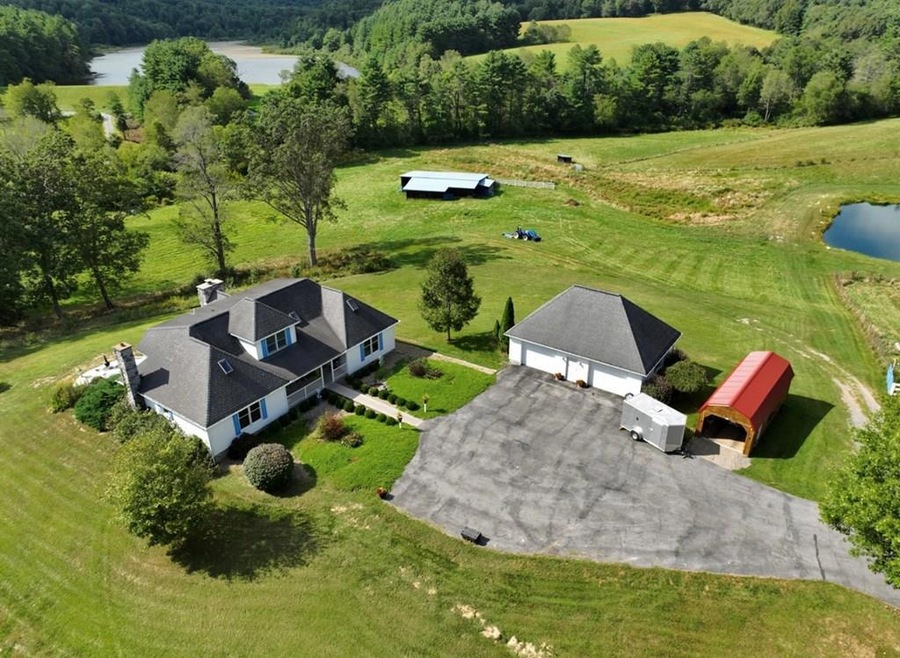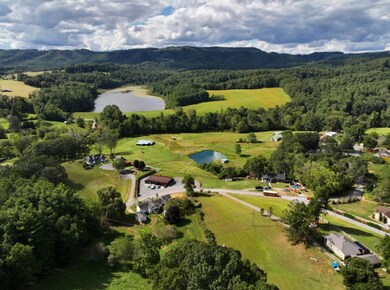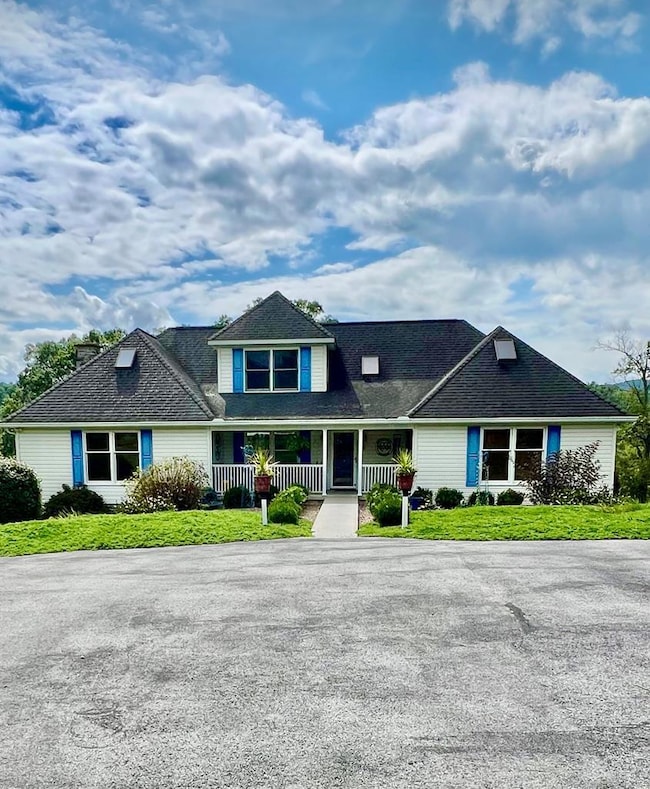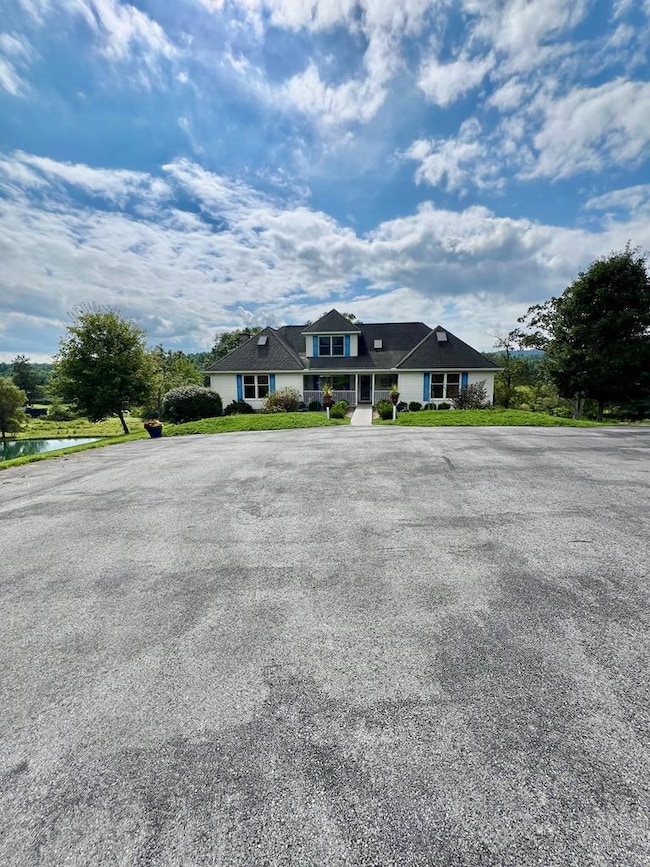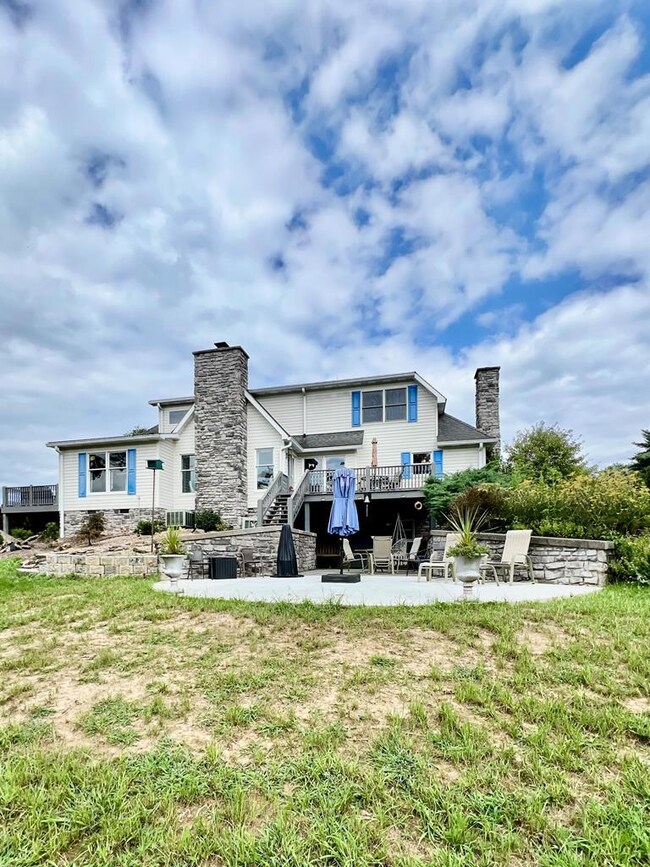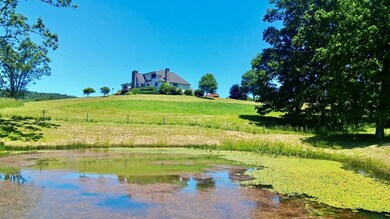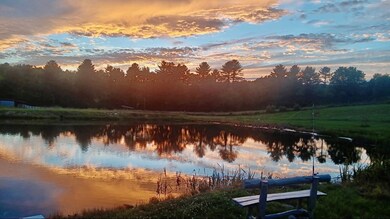
151 Broomstraw Ridge Rd Jumping Branch, WV 25969
Estimated payment $3,296/month
Highlights
- Spa
- Deck
- Wood Flooring
- Pasture Views
- Cathedral Ceiling
- Main Floor Bedroom
About This Home
Pristine 14.80 acre farm that is breathtaking! Spacious 2-story home, all hardwoods, custom kitchen, granite , cathedral ceilings, 2 stone fireplaces, cherry beams, solid wood doors, sunroom, gorgeous new patio, basement with canning kitchen, wine cellar, barns, 2 stocked ponds, natural springs, partially fenced, large barn, 2 car detached garage with full storage above, 400 amp power service, Anderson windows, and impeccable landscaping with picturesque mountain views. Property comes with an underground 2.5 acre underground dog fence. Only 10 miles to Shady Spring or Bluestone Lake and Greenbrier River. Endless possibilities.
Listing Agent
BETTY J. MOORE & ASSOCIATES Brokerage Phone: 6812545200 Listed on: 08/05/2025
Home Details
Home Type
- Single Family
Est. Annual Taxes
- $1,669
Year Built
- Built in 2005
Lot Details
- 14.8 Acre Lot
- Landscaped
- Level Lot
- Garden
Parking
- 2 Car Garage
- Heated Garage
- Open Parking
Home Design
- Asphalt Roof
- Vinyl Siding
- Stone
Interior Spaces
- 3,296 Sq Ft Home
- 2-Story Property
- Cathedral Ceiling
- Ceiling Fan
- Fireplace
- Great Room
- Living Room
- Formal Dining Room
- Game Room
- Sun or Florida Room
- Pasture Views
Kitchen
- Eat-In Kitchen
- Cooktop
- Microwave
- Dishwasher
- Kitchen Island
Flooring
- Wood
- Tile
Bedrooms and Bathrooms
- 4 Bedrooms
- Main Floor Bedroom
- Bathroom on Main Level
- Bathtub Includes Tile Surround
- Spa Bath
Laundry
- Laundry on main level
- Washer
Unfinished Basement
- Heated Basement
- Basement Fills Entire Space Under The House
- Interior and Exterior Basement Entry
- Finished Basement Bathroom
Outdoor Features
- Spa
- Deck
- Patio
- Shed
Schools
- Jumping Branch Elementary School
- Summers Middle School
- Summers County High School
Utilities
- Central Air
- Heating System Uses Propane
- Electric Water Heater
- Septic Tank
Listing and Financial Details
- Assessor Parcel Number 9/33.16,33.18, and 41
Map
Home Values in the Area
Average Home Value in this Area
Tax History
| Year | Tax Paid | Tax Assessment Tax Assessment Total Assessment is a certain percentage of the fair market value that is determined by local assessors to be the total taxable value of land and additions on the property. | Land | Improvement |
|---|---|---|---|---|
| 2024 | $1,669 | $245,820 | $26,580 | $219,240 |
| 2023 | $1,582 | $232,920 | $21,480 | $211,440 |
| 2022 | $1,528 | $225,000 | $20,520 | $204,480 |
| 2021 | $1,130 | $186,370 | $25,810 | $160,560 |
| 2020 | $1,091 | $180,610 | $24,670 | $155,940 |
| 2019 | $1,068 | $177,310 | $24,310 | $153,000 |
| 2018 | $1,043 | $173,650 | $24,370 | $149,280 |
| 2017 | $1,000 | $167,270 | $23,930 | $143,340 |
| 2016 | $991 | $165,840 | $23,160 | $142,680 |
| 2015 | $945 | $159,150 | $25,800 | $133,350 |
| 2014 | $905 | $153,270 | $25,320 | $127,950 |
Property History
| Date | Event | Price | List to Sale | Price per Sq Ft | Prior Sale |
|---|---|---|---|---|---|
| 09/08/2025 09/08/25 | Price Changed | $599,000 | -4.9% | $182 / Sq Ft | |
| 08/22/2025 08/22/25 | Price Changed | $629,900 | -6.0% | $191 / Sq Ft | |
| 08/14/2025 08/14/25 | Price Changed | $669,900 | -2.9% | $203 / Sq Ft | |
| 08/05/2025 08/05/25 | For Sale | $689,900 | +36.6% | $209 / Sq Ft | |
| 10/15/2020 10/15/20 | Sold | $505,000 | 0.0% | $153 / Sq Ft | View Prior Sale |
| 09/15/2020 09/15/20 | Pending | -- | -- | -- | |
| 08/25/2020 08/25/20 | For Sale | $505,000 | -- | $153 / Sq Ft |
Purchase History
| Date | Type | Sale Price | Title Company |
|---|---|---|---|
| Deed | $505,000 | -- | |
| Deed | $385,000 | -- |
About the Listing Agent
Kristy Coalson/'s Other Listings
Source: Beckley Board of REALTORS®
MLS Number: 91402
APN: 45-05- 9-0041.0000
- 250 N Lakeview Dr
- 295 Saddle Ridge Dr
- 114 Water Tank Rd
- 242 Sand Knob Rd
- 966 Sand Knob Rd
- 35 Old Oak Ln
- 1363 Will Dodd Rd
- 2642 Madams Creek Rd
- 1587 Surveyor Branch Rd
- 1597 Bluestone Ridge Rd
- 000 Ellison Ridge Rd
- 0 Bennett Mountain Rd
- 545 Moondance Ln
- 545 Moondance Ln
- 390 Joyful Way
- 0 Ellison Ridge Rd Unit 25-683
- 0 Ellison Ridge Rd Unit 24286570
- 0 Ellison Ridge Rd Unit 25-1307
- 0 Ellison Ridge Rd Unit 92833
- 0 Ellison Ridge Rd Unit 11545401
- 125 Chestnut Ln Unit Several
- 725 Ritter Dr
- 673 Ritter Dr
- 139 3rd St
- 322 Ridgewood Dr
- 306 Maplewood Ln
- 155 Philpot Ln
- 2401 S Kanawha St
- 50 Brookshire Ln
- 207 Brookshire Ln
- 205 Brookshire Ln
- 327 Myers Ave
- 408 E Prince St
- 201 Power Line Dr
- 226 Granville Ave
- 227 8th St
- 101 N Kanawha St
- 328 Neville St
- 135 Dixieland Dr
