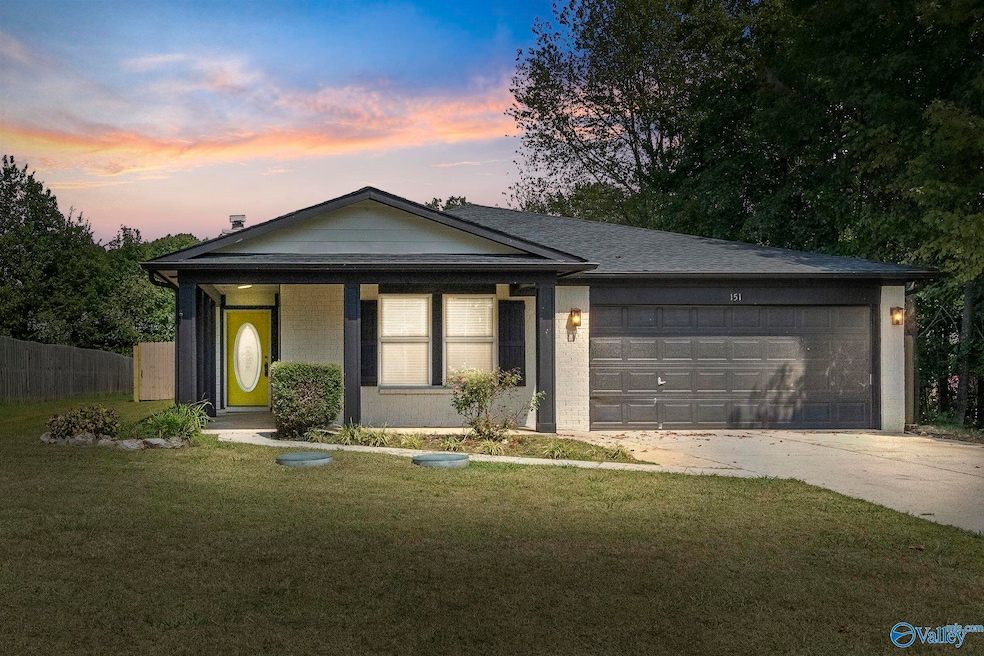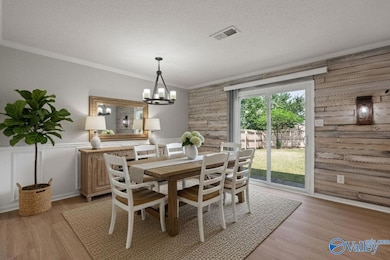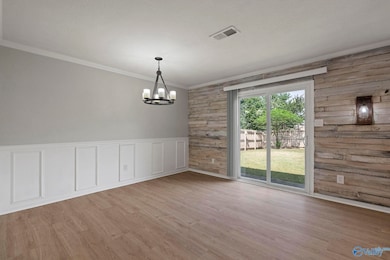
Estimated payment $1,329/month
Highlights
- Hot Property
- 1 Fireplace
- No HOA
- Traditional Architecture
- Great Room
- 2-minute walk to Harvest Playground
About This Home
Renovated 3 bedroom, 2 bath one level home in Sparkman District! Desirable open floorplan with fireplace. Expansive laundry room. Open kitchen with big dining area, shiplap siding, and stainless appliances (including refrigerator). Both baths have been renovated -full bath for bedrooms 2 and 3 and a primary bath with luxurious shower featuring frameless shower door. Isolated primary suite also enjoys a great walk-in closet. Gutters, privacy fencing, and two car garage with opener. Side door off garage and workshop space. Updated roof. Tall privacy fence with gate is accessed from sliding glass doors off of kitchen at back of the house. Fabulous buy convenient to Hwy 53. NO HOA. USDA Eligible
Listing Agent
Van Valkenburgh & Wilkinson Pr License #53640 Listed on: 09/20/2025
Home Details
Home Type
- Single Family
Est. Annual Taxes
- $1,185
Year Built
- Built in 2006
Parking
- 2 Car Garage
Home Design
- Traditional Architecture
- Brick Exterior Construction
- Slab Foundation
- Vinyl Siding
Interior Spaces
- 1,448 Sq Ft Home
- Property has 1 Level
- 1 Fireplace
- Double Pane Windows
- Entrance Foyer
- Great Room
- Family Room
- Living Room
- Breakfast Room
- Dining Room
- Laundry Room
Kitchen
- Oven or Range
- Microwave
- Dishwasher
Bedrooms and Bathrooms
- 3 Bedrooms
Schools
- Sparkman Elementary School
- Sparkman High School
Utilities
- Central Heating and Cooling System
- Septic Tank
Additional Features
- Covered Patio or Porch
- 10,454 Sq Ft Lot
Community Details
- No Home Owners Association
- Carillo Bay Subdivision
Listing and Financial Details
- Tax Lot 25
- Assessor Parcel Number 0606140000036.026
Map
Home Values in the Area
Average Home Value in this Area
Tax History
| Year | Tax Paid | Tax Assessment Tax Assessment Total Assessment is a certain percentage of the fair market value that is determined by local assessors to be the total taxable value of land and additions on the property. | Land | Improvement |
|---|---|---|---|---|
| 2024 | $1,185 | $30,860 | $8,000 | $22,860 |
| 2023 | $1,102 | $30,860 | $8,000 | $22,860 |
| 2022 | $401 | $12,500 | $2,500 | $10,000 |
| 2021 | $332 | $10,540 | $1,500 | $9,040 |
| 2020 | $289 | $9,360 | $1,500 | $7,860 |
| 2019 | $249 | $8,260 | $1,500 | $6,760 |
| 2018 | $233 | $7,820 | $0 | $0 |
| 2017 | $281 | $7,820 | $0 | $0 |
| 2016 | $521 | $14,520 | $0 | $0 |
| 2015 | $521 | $14,520 | $0 | $0 |
| 2014 | $590 | $16,400 | $0 | $0 |
Property History
| Date | Event | Price | List to Sale | Price per Sq Ft | Prior Sale |
|---|---|---|---|---|---|
| 09/20/2025 09/20/25 | For Sale | $235,000 | +161.1% | $162 / Sq Ft | |
| 05/26/2016 05/26/16 | Off Market | $90,000 | -- | -- | |
| 02/26/2016 02/26/16 | Sold | $90,000 | -8.2% | $60 / Sq Ft | View Prior Sale |
| 02/21/2016 02/21/16 | Pending | -- | -- | -- | |
| 11/13/2015 11/13/15 | For Sale | $98,000 | 0.0% | $65 / Sq Ft | |
| 12/03/2014 12/03/14 | Off Market | $795 | -- | -- | |
| 09/04/2014 09/04/14 | Rented | $795 | 0.0% | -- | |
| 08/05/2014 08/05/14 | Under Contract | -- | -- | -- | |
| 07/30/2014 07/30/14 | For Rent | $795 | 0.0% | -- | |
| 04/23/2012 04/23/12 | Off Market | $62,500 | -- | -- | |
| 01/18/2012 01/18/12 | Sold | $62,500 | -12.6% | $42 / Sq Ft | View Prior Sale |
| 12/19/2011 12/19/11 | Pending | -- | -- | -- | |
| 09/28/2011 09/28/11 | For Sale | $71,500 | -- | $48 / Sq Ft |
Purchase History
| Date | Type | Sale Price | Title Company |
|---|---|---|---|
| Quit Claim Deed | $105,400 | -- | |
| Warranty Deed | $90,000 | None Available | |
| Special Warranty Deed | -- | Attorney | |
| Deed | -- | -- |
Mortgage History
| Date | Status | Loan Amount | Loan Type |
|---|---|---|---|
| Previous Owner | $50,000 | Credit Line Revolving | |
| Previous Owner | $106,010 | New Conventional |
About the Listing Agent

Sarah Lauren Kattos is a seventh generation Huntsvillian and experienced real estate agent with Van Valkenburgh & Wilkinson in North Alabama. She enjoys providing homebuyers and sellers with professional, responsive and attentive real estate services through attentive listening, collaboration, marketing expertise and prompt action. For the inside scoop on North Alabama, call Sarah Lauren. You will be glad you did.
C2EX
Sarah Lauren's Other Listings
Source: ValleyMLS.com
MLS Number: 21899666
APN: 06-06-14-0-000-036.026
- 139 Carillo Ln
- 146 Bayside Ln
- 115 Point Given Ln
- 172 Cloverbrook Dr
- 108 Springbok Dr
- 10 acres Jeff Rd NW
- 234 Harvest Rd
- 6312 Alabama 53
- 101 Tempo Cir
- 115 Mustang Dr
- 119 Maverick Dr
- 1116 Virtue Way
- The Lincoln Plan at Abbington
- The Charleston Plan at Abbington
- The Savannah Plan at Abbington
- The Manhattan Plan at Abbington
- The Shelburne Plan at Abbington
- The Rockdale Plan at Abbington
- The Bennington Plan at Abbington
- The Belmont Plan at Abbington
- 146 Carillo Ln
- 176 Bayside Ln
- 203 Bumblebee Dr
- 338 Fenrose Dr
- 314 Fenrose Dr
- 312 Fenrose Dr
- 162 Fenwick Place
- 102 Burwell Spring Ln
- 202 Ashbrook Cir
- 5451 Highway 53
- 194 Yarbrough Rd
- 113 Marlbrook Dr
- 132 Fall Meadow Dr
- 117 Fall Mdw Dr
- 118 Labrador Ln
- 116 Grant Dr
- 129 Elmhurst Dr
- 121 Elmhurst Dr
- 141 Wethersfield Dr
- 100 Farmington Dr






