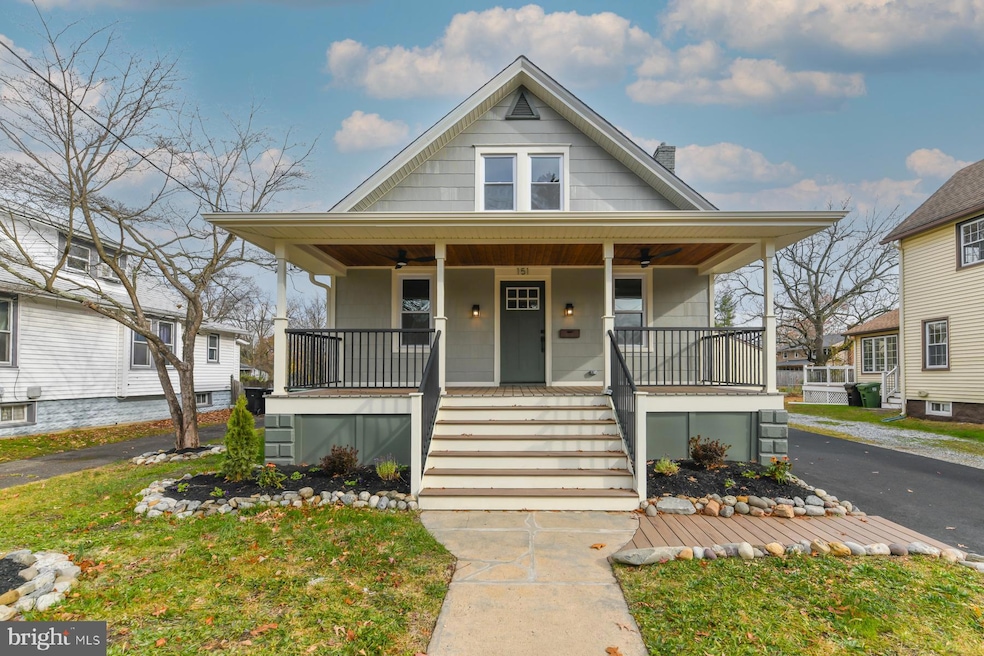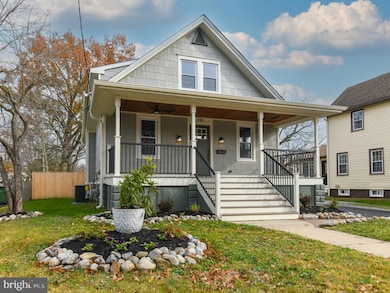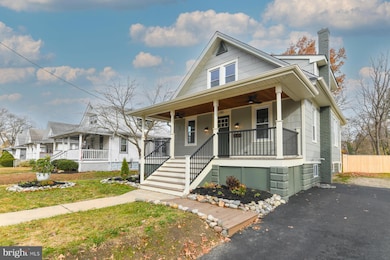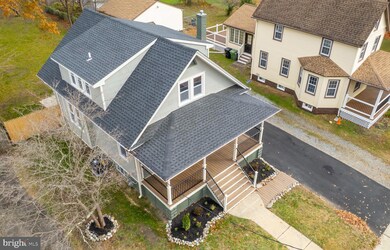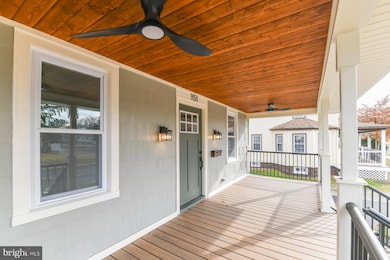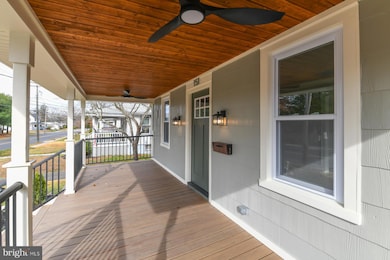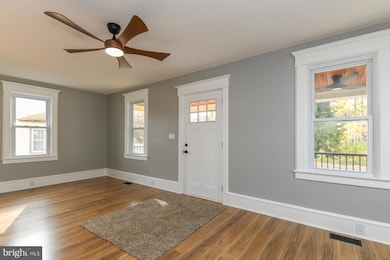151 Cedar Ave Pitman, NJ 08071
Estimated payment $3,053/month
Highlights
- Cape Cod Architecture
- No HOA
- Forced Air Heating and Cooling System
- Recreation Room
- Living Room
- 5-minute walk to Betty Park
About This Home
Fully remodeled Cape Cod–style home located at 151 Cedar Ave in the heart of Pitman. This spacious property offers 4 bedrooms and 21⁄2 baths, featuring a large fenced-in backyard and convenient walking distance to downtown Pitman’s dining, shopping, and theater. The home has been extensively updated, including all new windows, new 30-year dimensional roof shingles, brand-new plumbing, a new electrical panel with complete home rewiring, new ductwork, a high-efficiency heating and cooling system, and a new high-efficiency hot water heater. Interior upgrades include waterproof laminate flooring and new carpeting throughout, a beautifully updated kitchen with new appliances, new cabinetry, and granite countertops, as well as fully remodeled bathrooms. The layout features a family room, dining room, eat-in kitchen, three bedrooms on the second floor, one bedroom on the first floor, and a bathroom on each level, plus a partially finished basement for additional space. This home blends modern upgrades with small-town charm—schedule your visit and enjoy all that downtown Pitman has to offer.
Listing Agent
(609) 315-0898 vincentimparato@comcast.net Home and Heart Realty Listed on: 11/20/2025

Home Details
Home Type
- Single Family
Est. Annual Taxes
- $8,170
Year Built
- Built in 1925
Lot Details
- 10,149 Sq Ft Lot
- Lot Dimensions are 50.00 x 203.00
Home Design
- Cape Cod Architecture
- Frame Construction
Interior Spaces
- 1,416 Sq Ft Home
- Property has 2 Levels
- Living Room
- Dining Room
- Recreation Room
- Partially Finished Basement
- Laundry in Basement
Bedrooms and Bathrooms
Parking
- Driveway
- On-Street Parking
Utilities
- Forced Air Heating and Cooling System
- Natural Gas Water Heater
Community Details
- No Home Owners Association
Listing and Financial Details
- Tax Lot 00026
- Assessor Parcel Number 15-00187-00026
Map
Home Values in the Area
Average Home Value in this Area
Tax History
| Year | Tax Paid | Tax Assessment Tax Assessment Total Assessment is a certain percentage of the fair market value that is determined by local assessors to be the total taxable value of land and additions on the property. | Land | Improvement |
|---|---|---|---|---|
| 2025 | $7,936 | $227,200 | $53,800 | $173,400 |
| 2024 | $7,727 | $227,200 | $53,800 | $173,400 |
| 2023 | $7,727 | $227,200 | $53,800 | $173,400 |
| 2022 | $7,423 | $227,200 | $53,800 | $173,400 |
| 2021 | $5,619 | $136,400 | $49,000 | $87,400 |
| 2020 | $6,043 | $136,400 | $49,000 | $87,400 |
| 2019 | $5,901 | $136,400 | $49,000 | $87,400 |
| 2018 | $5,801 | $136,400 | $49,000 | $87,400 |
| 2017 | $5,729 | $136,400 | $49,000 | $87,400 |
| 2016 | $5,618 | $136,400 | $49,000 | $87,400 |
| 2015 | $5,467 | $136,400 | $49,000 | $87,400 |
| 2014 | $5,299 | $136,400 | $49,000 | $87,400 |
Property History
| Date | Event | Price | List to Sale | Price per Sq Ft |
|---|---|---|---|---|
| 11/20/2025 11/20/25 | For Sale | $450,000 | -- | $318 / Sq Ft |
Purchase History
| Date | Type | Sale Price | Title Company |
|---|---|---|---|
| Deed | $140,000 | None Listed On Document | |
| Deed | $140,000 | None Listed On Document | |
| Deed | $97,500 | -- |
Mortgage History
| Date | Status | Loan Amount | Loan Type |
|---|---|---|---|
| Open | $192,950 | New Conventional | |
| Closed | $192,950 | New Conventional | |
| Previous Owner | $78,000 | No Value Available |
Source: Bright MLS
MLS Number: NJGL2066836
APN: 15-00187-0000-00026
- 61 West Ave
- 227 West Ave
- 309 West Ave
- 56-58-58 S Broadway Unit 56 B
- 56-58-58 S Broadway Unit 58 C
- 64 Simpson Ave Unit A
- 130 S Broadway
- 102 Montgomery Ave Unit A
- 3 N Summit Ave Unit 3B
- 3 N Summit Ave Unit 3A
- 561 Mullica Hill Rd
- 450 Crafton Ave
- 936 N Main St
- 22 Fairmount Dr
- 10 Sherwood Ln
- 515 Mullica Hill Rd
- 607 Heston Rd
- 32 Beau Rivage Dr
- 600 Heston Rd
- 301 Lehigh Rd N
