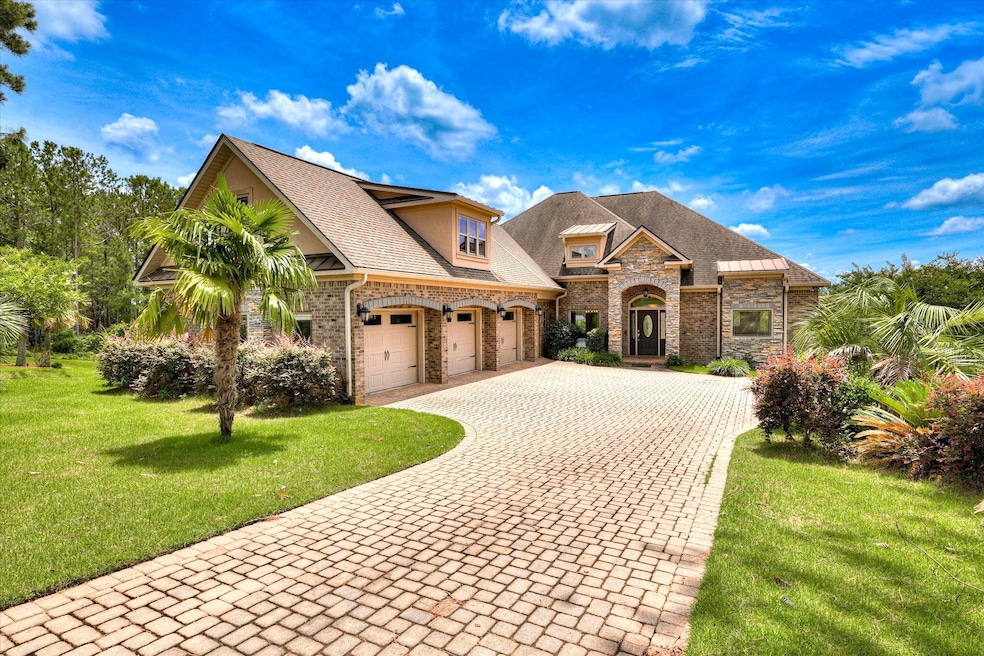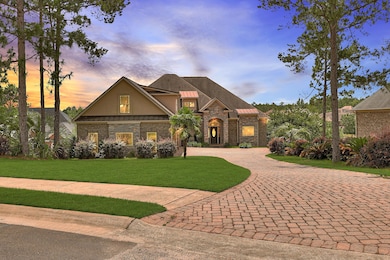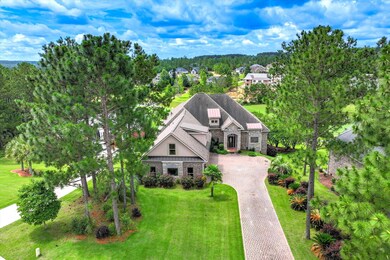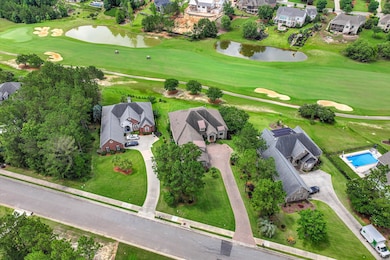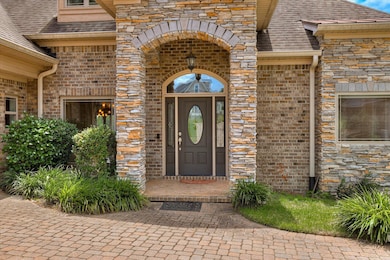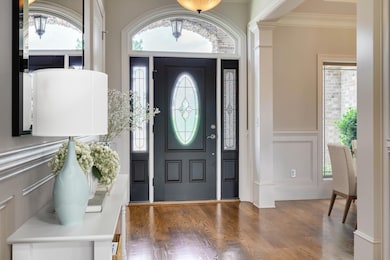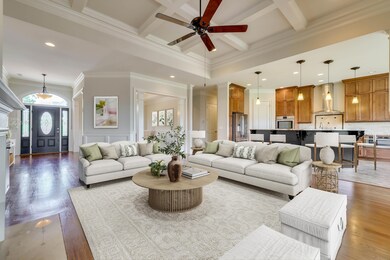151 Commonwealth Way Aiken, SC 29803
Woodside NeighborhoodEstimated payment $3,936/month
Highlights
- On Golf Course
- Clubhouse
- Pond
- Gated Community
- Deck
- Newly Painted Property
About This Home
Experience luxury living at its finest in this breathtaking custom-built home with golf course & water views, perfectly positioned along the 14th fairway of the prestigious Hollow Creek Golf Course, all within the gated Reserve Club at Woodside! This handicap-accessible home features a rare 3-level elevator, soaring 10-foot ceilings and hardwood floors throughout the home! The exterior is equally impressive, boasting a 3-car garage and a custom paver driveway that enhances the home's curb appeal!Walk into the foyer with a beautiful open floor plan featuring a coffered ceiling family room, dining room with heavy molding and wainscoting, kitchen with custom cabinetry, stainless steel Bosch appliances which includes double ovens, a gas cooktop, vent hood, microwave oven, and dishwasher! Just off the family room, relax year-round in the all-season sunroom or step onto the covered Trex deck with dual access doors, all while taking in the picturesque views! The primary suite features a tray ceiling, private access to the sunroom, a large walk-in closet with custom built-in shelving and drawers, and an en-suite bathroom featuring dual vanities, cabinet storage, and a walk-in tiled shower! A private guest suite on the opposite wing offers comfort and privacy with a full bath and a walk-in tiled shower!Just off the garage, you have a nice mudroom with a built-in bench, leading into the spacious laundry room that has ample cabinetry, a utility sink and a washer & dryer that remain! The walk-out basement opens to a covered stamped concrete patio, leading to a beautifully manicured backyard -- the perfect space for relaxing or entertaining with scenic golf course views!This unique 2 bedroom home offers outstanding growth potential! It already has plumbing/electrical rough-in, and heating/cooling installed in the unfinished basement & upstairs flex room, which would make this a potential 5 bedroom, 5.5 bath home! Once finished, the large walk-out basement would include an additional 2 bedrooms, a full bath, kitchenette, and laundry room, perfect for a mother-in-law suite! The upstairs has a 671 sqft unfinished flex room and full bath! The Reserve is the social heart of the Woodside community, offering a wide array of luxurious amenities! Residents enjoy access to two championship golf courses, six tennis courts, four pickleball courts, a resort-style pool and cabana, and five unique dining venues! The state-of-the-art fitness center includes group fitness classes, personal training, a sauna, and an indoor heated saltwater pool for year-round wellness! With miles of scenic nature trails, The Reserve also offers the perfect setting for walking, biking, and exploring the outdoors. All of this is conveniently located just minutes from top-tier shopping, dining, and healthcare facilities, making it an ideal blend of comfort, community, and convenience!
Home Details
Home Type
- Single Family
Est. Annual Taxes
- $1,887
Year Built
- Built in 2014 | Remodeled
Lot Details
- 0.5 Acre Lot
- On Golf Course
- Landscaped
- Front and Back Yard Sprinklers
HOA Fees
- $143 Monthly HOA Fees
Parking
- 3 Car Attached Garage
- Garage Door Opener
Home Design
- 3-Story Property
- Newly Painted Property
- Brick Exterior Construction
- Composition Roof
- Stone Siding
Interior Spaces
- 2,757 Sq Ft Home
- Built-In Features
- Ceiling Fan
- Gas Log Fireplace
- Blinds
- Mud Room
- Entrance Foyer
- Family Room with Fireplace
- Breakfast Room
- Dining Room
- Sun or Florida Room
- Fire and Smoke Detector
- Basement
Kitchen
- Double Oven
- Built-In Electric Oven
- Cooktop
- Built-In Microwave
- Bosch Dishwasher
- Dishwasher
- Kitchen Island
- Utility Sink
Flooring
- Wood
- Ceramic Tile
Bedrooms and Bathrooms
- 2 Bedrooms
- Primary Bedroom on Main
- Split Bedroom Floorplan
- Walk-In Closet
Laundry
- Laundry Room
- Dryer
- Washer
Attic
- Attic Floors
- Partially Finished Attic
Accessible Home Design
- Accessible Elevator Installed
- Accessible Full Bathroom
- Grip-Accessible Features
- Accessible Bedroom
- Accessible Kitchen
- Kitchen Appliances
- Accessible Hallway
- Accessible Closets
- Accessibility Features
- Accessible Doors
- Accessible Entrance
Outdoor Features
- Pond
- Deck
- Covered Patio or Porch
Schools
- Chukker Creek Elementary School
- Kennedy Middle School
- South Aiken High School
Utilities
- Forced Air Heating and Cooling System
- Vented Exhaust Fan
- Tankless Water Heater
- Cable TV Available
Listing and Financial Details
- Assessor Parcel Number 1081007011
Community Details
Overview
- Woodside Reserve Subdivision
Recreation
- Golf Course Community
- Tennis Courts
- Pickleball Courts
- Community Pool
- Trails
Additional Features
- Clubhouse
- Gated Community
Map
Home Values in the Area
Average Home Value in this Area
Tax History
| Year | Tax Paid | Tax Assessment Tax Assessment Total Assessment is a certain percentage of the fair market value that is determined by local assessors to be the total taxable value of land and additions on the property. | Land | Improvement |
|---|---|---|---|---|
| 2023 | $1,887 | $20,810 | $3,740 | $426,770 |
| 2022 | $1,836 | $20,810 | $0 | $0 |
| 2021 | $1,840 | $20,810 | $0 | $0 |
| 2020 | $1,683 | $18,970 | $0 | $0 |
| 2019 | $1,882 | $18,970 | $0 | $0 |
| 2018 | $1,176 | $18,970 | $3,740 | $15,230 |
| 2017 | $1,791 | $0 | $0 | $0 |
| 2016 | $1,793 | $0 | $0 | $0 |
| 2015 | $1,966 | $0 | $0 | $0 |
| 2014 | $1,270 | $0 | $0 | $0 |
| 2013 | -- | $0 | $0 | $0 |
Property History
| Date | Event | Price | List to Sale | Price per Sq Ft |
|---|---|---|---|---|
| 09/19/2025 09/19/25 | Price Changed | $689,900 | -1.4% | $250 / Sq Ft |
| 06/17/2025 06/17/25 | For Sale | $699,900 | -- | $254 / Sq Ft |
Purchase History
| Date | Type | Sale Price | Title Company |
|---|---|---|---|
| Interfamily Deed Transfer | -- | None Available | |
| Deed | $85,000 | -- |
Mortgage History
| Date | Status | Loan Amount | Loan Type |
|---|---|---|---|
| Open | $390,000 | New Conventional |
Source: REALTORS® of Greater Augusta
MLS Number: 543375
APN: 108-10-07-011
- Lot 22 Commonwealth Way
- 134 Commonwealth Way
- 20 Commonwealth Way
- Lot 3 Commonwealth Way
- Lot 518 Bristlecone Dr
- 268 Commonwealth Way
- 111 Quiet Oak Ct
- 931 Steeplechase Rd
- 143 Pinyon Pine Loop
- Lot #7 Chrysalis Bend
- 108 Pinyon Pine Loop
- 136 Pinyon Pine Loop
- 258 Golden Oak Dr
- 195 Pink Dogwood Cir
- Lot 170 W Pleasant Colony Dr
- 543 W Pleasant Colony Dr Unit Lot 290
- 224 Grassy Creek Ln
- 341 Equinox Loop
- 164 Pink Dogwood Cir
- 659 W Pleasant Colony Dr
- 255 Society Hill Dr
- 219 Coach Light Way SW
- 176 Village Green Blvd
- 126 Hemlock Dr
- 160 Winged Elm Cir
- 2158 Catlet Ct
- 2031 Catlet Ct
- 109 Singletree Ln
- 136 Portofino Ln SW
- 3000 London Ct
- 31 Flower Break Rd
- 2218 Trail Point
- 749 Silver Bluff Rd
- 241 Bainbridge Dr
- 650 Silver Bluff Rd
- 146 Cooley Rd
- 36 Converse Dr
- 840 Speckled Teal Path
- 100 Cody Ln
- 202 Silver Bluff Rd
