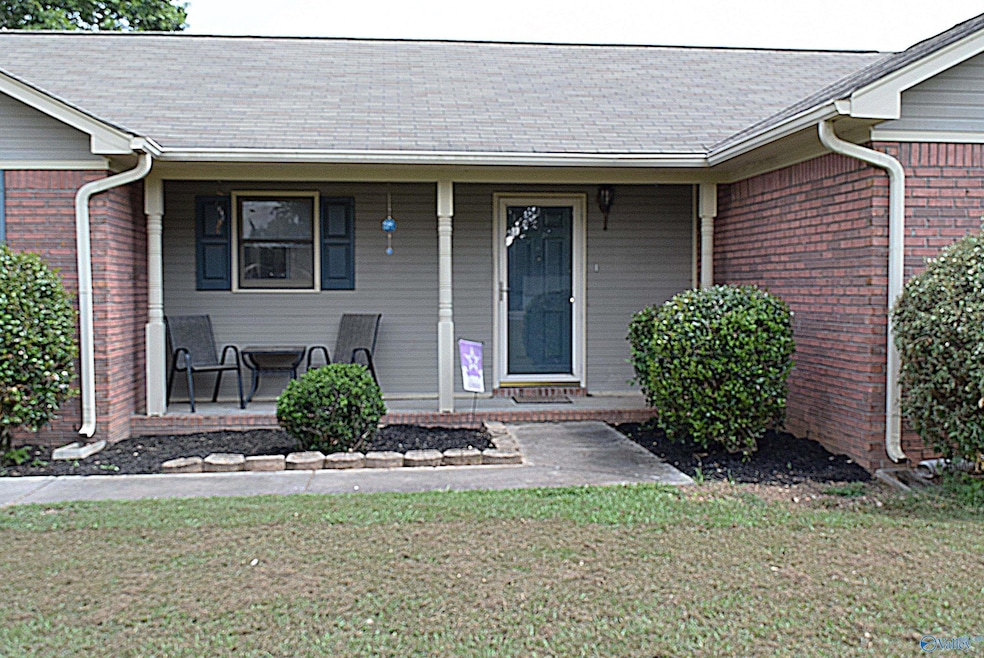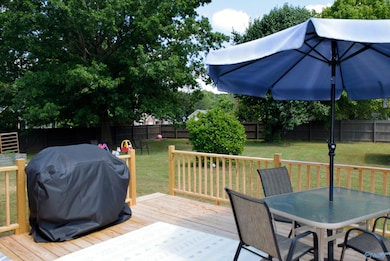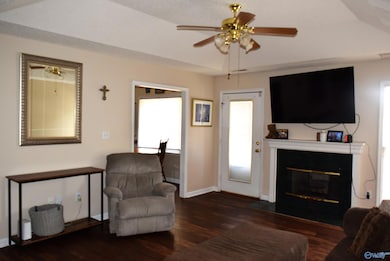
151 Cooper Dr Huntsville, AL 35811
Estimated payment $1,425/month
Highlights
- Hot Property
- Great Room
- Front Porch
- Deck
- No HOA
- Laundry Room
About This Home
All Brick 3 Bedroom 2 Bathroom Home in Central School Zone. Well Designed Floor Plan! Primary Bedroom has TWO Closets. Attached Bath is Spacious. Large Country Kitchen with New Counters and Backsplash! Stainless Appliances. Great Room has Gas Fireplace! Luxury Vinyl Plank Flooring through Out. Large corner lot +/-.44 acre. Beautiful, fenced backyard with deck. Deck built in 2025. HVAC approx. 1 year. Hot Water Heater approx. 1 year. Detached Storage Building Remains As-is. Fully Fenced Yard. Side Entry Garage. Convenient to Schools and Shopping.
Home Details
Home Type
- Single Family
Est. Annual Taxes
- $806
Year Built
- Built in 1996
Lot Details
- 0.44 Acre Lot
- Lot Dimensions are 93 x 191 x 91 x 210
Home Design
- Brick Exterior Construction
- Slab Foundation
Interior Spaces
- 1,280 Sq Ft Home
- Property has 1 Level
- Gas Log Fireplace
- Great Room
- Laundry Room
Kitchen
- Oven or Range
- Microwave
- Dishwasher
Bedrooms and Bathrooms
- 3 Bedrooms
- 2 Full Bathrooms
Parking
- 2 Car Garage
- Side Facing Garage
Outdoor Features
- Deck
- Front Porch
Schools
- Central Elementary School
- Madison County High School
Utilities
- Central Heating and Cooling System
- Septic Tank
Community Details
- No Home Owners Association
- Cooper Estates Subdivision
Listing and Financial Details
- Tax Lot 42
Map
Home Values in the Area
Average Home Value in this Area
Tax History
| Year | Tax Paid | Tax Assessment Tax Assessment Total Assessment is a certain percentage of the fair market value that is determined by local assessors to be the total taxable value of land and additions on the property. | Land | Improvement |
|---|---|---|---|---|
| 2024 | $806 | $23,720 | $4,000 | $19,720 |
| 2023 | $806 | $18,280 | $4,000 | $14,280 |
| 2022 | $443 | $15,840 | $3,260 | $12,580 |
| 2021 | $386 | $13,860 | $2,760 | $11,100 |
| 2020 | $327 | $11,790 | $1,800 | $9,990 |
| 2019 | $315 | $11,420 | $1,800 | $9,620 |
| 2018 | $303 | $11,000 | $0 | $0 |
| 2017 | $294 | $10,720 | $0 | $0 |
| 2016 | $386 | $10,720 | $0 | $0 |
| 2015 | $386 | $10,720 | $0 | $0 |
| 2014 | $383 | $10,640 | $0 | $0 |
Property History
| Date | Event | Price | Change | Sq Ft Price |
|---|---|---|---|---|
| 08/31/2025 08/31/25 | Price Changed | $255,000 | -3.8% | $199 / Sq Ft |
| 08/07/2025 08/07/25 | Price Changed | $265,000 | -3.6% | $207 / Sq Ft |
| 07/11/2025 07/11/25 | For Sale | $275,000 | +16.5% | $215 / Sq Ft |
| 02/24/2023 02/24/23 | Sold | $236,000 | 0.0% | $175 / Sq Ft |
| 01/16/2023 01/16/23 | For Sale | $236,000 | -- | $175 / Sq Ft |
Purchase History
| Date | Type | Sale Price | Title Company |
|---|---|---|---|
| Warranty Deed | $236,000 | -- | |
| Warranty Deed | $236,000 | None Listed On Document | |
| Deed | -- | -- |
Mortgage History
| Date | Status | Loan Amount | Loan Type |
|---|---|---|---|
| Open | $231,725 | FHA | |
| Closed | $231,725 | FHA | |
| Previous Owner | $95,000 | Adjustable Rate Mortgage/ARM |
About the Listing Agent

Experienced Professional Realtor with a demonstrated history of working in the real estate industry since 2004. Skilled in Sales, Listing Specialist, New Home Sales, and Buyer's Agency. Strong real estate professional graduated from Appraisal Internship. Broker with Real Estate Capital Properties, LLC - A Full Service Property and Project Management Company.
Jayne's Other Listings
Source: ValleyMLS.com
MLS Number: 21893835
APN: 12-04-20-0-000-036.010
- 213 Sparrow Cir
- 1519 Ryland Pike
- 216 Grasslands Rd
- 111 Cool Cir
- 100 Shallowhill Rd
- 3608 Maysville Rd NE
- 477 Moontown Rd
- 362 Moontown Rd
- 113 Delta Pine Dr
- 123 Delta Pine Dr
- 220 Poplar Glen
- 122 Delta Pine Dr
- 254 Morning Star Dr
- 233 Oakland View Dr
- 211 Powell St
- PPin#507136 Moontown Rd
- 230 Oakland View Dr
- 224 Oakland View Dr
- 227 Midland Dr
- 212 Oakland View Dr
- 108 N Star Dr
- 417 Jackson Point Cir
- 127 Hedge Ln Unit B1
- 104 July Ln
- 122 Mykeys Way
- 111 Saralee Dr
- 274 Sunnyview Dr
- 115 Lazy Oak Dr
- 1555 Jordan Rd
- 320 Temper St
- 201 Antler Ridge Dr
- 113 Winding Trail
- 4450 Friends Crossing
- 114 Burdine St
- 108 Grove Hill Cir
- 108 Grv Hl Cir
- 1994 Highway 72 E
- 235 Albany Dr NE
- 235 Shadowbrook Ln NE
- 208 Shadowbrook Ln NE






