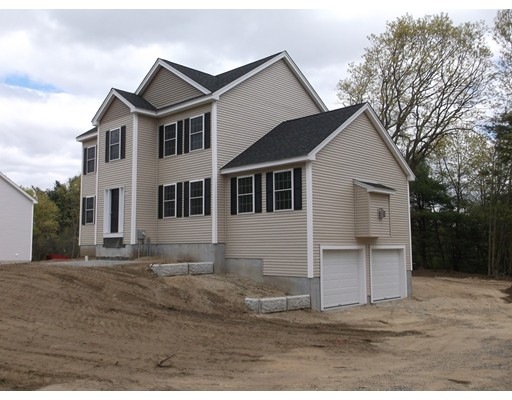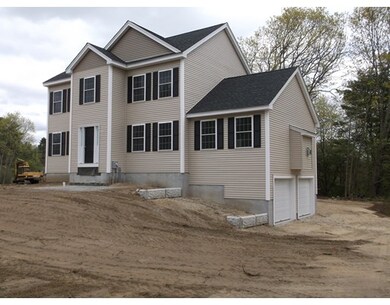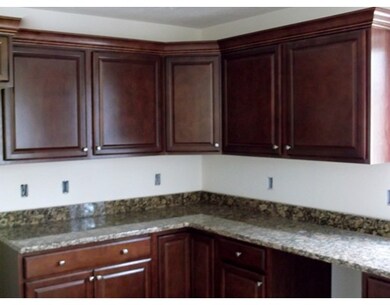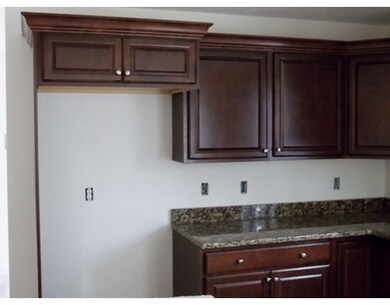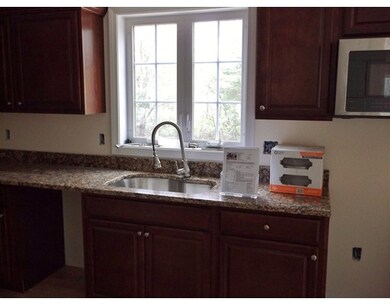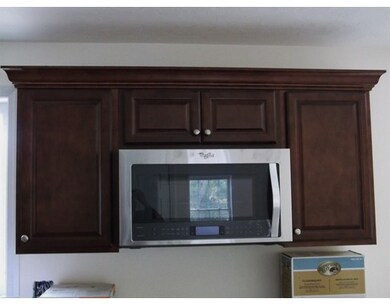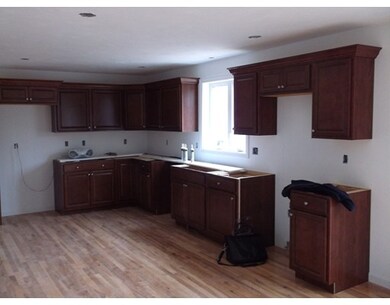
151 Cross St Methuen, MA 01844
The West End NeighborhoodAbout This Home
As of March 2022New Construction ~ 8 rooms, 4 bedrooms and 2 1/2 baths. 2 acres of land with 363 feet of frontage. Many features including plaster walls, 2x6 construction, master bath with walk-in shower and soaking tub. Granite counters and hardwood floors throughout first floor and stairway. Oak, kitchen cabinets with recessed lighting. Family room, cathedral ceiling, zero clearance fireplace and HDMI. Town water, sewer and propane gas. Very convenient location close to schools, shopping and highways. A total of 3 homes to be built.
Last Agent to Sell the Property
Robert St. Hilaire
Coco, Early & Associates License #456000116 Listed on: 04/07/2016
Home Details
Home Type
Single Family
Est. Annual Taxes
$8,443
Year Built
2016
Lot Details
0
Listing Details
- Lot Description: Wooded, Paved Drive, Easements
- Property Type: Single Family
- Other Agent: 2.00
- Special Features: NewHome
- Property Sub Type: Detached
- Year Built: 2016
Interior Features
- Appliances: Range, Dishwasher, Microwave
- Fireplaces: 1
- Has Basement: Yes
- Fireplaces: 1
- Primary Bathroom: Yes
- Number of Rooms: 8
- Amenities: Shopping, Golf Course, Medical Facility, Conservation Area, Highway Access, House of Worship, Private School, Public School, University
- Electric: 220 Volts
- Energy: Insulated Windows, Insulated Doors
- Flooring: Wood, Tile, Wall to Wall Carpet
- Insulation: Full, Fiberglass
- Interior Amenities: Cable Available
- Basement: Full
- Bedroom 2: Second Floor, 13X13
- Bedroom 3: Second Floor, 12X12
- Bedroom 4: Second Floor, 13X12
- Bathroom #1: Second Floor, 8X9
- Bathroom #2: Second Floor, 10X14
- Bathroom #3: First Floor, 10X10
- Kitchen: First Floor, 22X14
- Living Room: First Floor, 13X16
- Master Bedroom: Second Floor, 19X16
- Master Bedroom Description: Bathroom - Full, Ceiling - Coffered, Closet - Walk-in, Flooring - Wall to Wall Carpet, Attic Access
- Dining Room: First Floor, 14X13
- Family Room: First Floor, 28X14
Exterior Features
- Roof: Asphalt/Fiberglass Shingles
- Exterior: Vinyl
- Exterior Features: Deck
- Foundation: Poured Concrete
Garage/Parking
- Garage Parking: Under, Storage, Insulated
- Garage Spaces: 2
- Parking Spaces: 4
Utilities
- Cooling: Central Air
- Heating: Forced Air
- Cooling Zones: 2
- Heat Zones: 2
- Hot Water: Electric
- Utility Connections: for Gas Range, for Gas Oven
- Sewer: City/Town Sewer
- Water: City/Town Water
Schools
- Elementary School: Marsh
Lot Info
- Zoning: RR
Multi Family
- Foundation: 36x28
Ownership History
Purchase Details
Home Financials for this Owner
Home Financials are based on the most recent Mortgage that was taken out on this home.Purchase Details
Home Financials for this Owner
Home Financials are based on the most recent Mortgage that was taken out on this home.Purchase Details
Home Financials for this Owner
Home Financials are based on the most recent Mortgage that was taken out on this home.Purchase Details
Home Financials for this Owner
Home Financials are based on the most recent Mortgage that was taken out on this home.Similar Homes in Methuen, MA
Home Values in the Area
Average Home Value in this Area
Purchase History
| Date | Type | Sale Price | Title Company |
|---|---|---|---|
| Not Resolvable | $758,000 | None Available | |
| Quit Claim Deed | -- | -- | |
| Not Resolvable | $485,000 | -- | |
| Not Resolvable | $410,000 | -- |
Mortgage History
| Date | Status | Loan Amount | Loan Type |
|---|---|---|---|
| Open | $52,636 | FHA | |
| Open | $744,270 | FHA | |
| Previous Owner | $376,475 | FHA | |
| Previous Owner | $275,000 | New Conventional | |
| Previous Owner | $190,000 | New Conventional |
Property History
| Date | Event | Price | Change | Sq Ft Price |
|---|---|---|---|---|
| 03/03/2022 03/03/22 | Sold | $758,000 | +10.2% | $312 / Sq Ft |
| 02/08/2022 02/08/22 | Pending | -- | -- | -- |
| 02/04/2022 02/04/22 | For Sale | $687,900 | +41.8% | $283 / Sq Ft |
| 08/26/2016 08/26/16 | Sold | $485,000 | -3.0% | $199 / Sq Ft |
| 07/12/2016 07/12/16 | Pending | -- | -- | -- |
| 04/07/2016 04/07/16 | For Sale | $499,900 | +21.9% | $205 / Sq Ft |
| 12/01/2015 12/01/15 | Sold | $410,000 | -18.0% | $246 / Sq Ft |
| 11/01/2015 11/01/15 | Pending | -- | -- | -- |
| 06/03/2015 06/03/15 | For Sale | $500,000 | -- | $300 / Sq Ft |
Tax History Compared to Growth
Tax History
| Year | Tax Paid | Tax Assessment Tax Assessment Total Assessment is a certain percentage of the fair market value that is determined by local assessors to be the total taxable value of land and additions on the property. | Land | Improvement |
|---|---|---|---|---|
| 2025 | $8,443 | $798,000 | $300,200 | $497,800 |
| 2024 | $8,301 | $764,400 | $262,900 | $501,500 |
| 2023 | $7,923 | $677,200 | $231,600 | $445,600 |
| 2022 | $7,740 | $593,100 | $190,200 | $402,900 |
| 2021 | $7,269 | $551,100 | $179,900 | $371,200 |
| 2020 | $7,194 | $535,300 | $179,900 | $355,400 |
| 2019 | $6,549 | $461,500 | $169,500 | $292,000 |
| 2018 | $7,112 | $498,400 | $220,900 | $277,500 |
| 2017 | $6,947 | $474,200 | $220,900 | $253,300 |
| 2016 | $3,734 | $252,100 | $142,500 | $109,600 |
| 2015 | $3,754 | $257,100 | $142,500 | $114,600 |
Agents Affiliated with this Home
-
Christy Ramos

Seller's Agent in 2022
Christy Ramos
Berkshire Hathaway HomeServices Verani Realty Bradford
(603) 682-5691
1 in this area
52 Total Sales
-
Katelyn Kuehl
K
Seller Co-Listing Agent in 2022
Katelyn Kuehl
Berkshire Hathaway HomeServices Verani Realty
(978) 210-1515
1 in this area
6 Total Sales
-
Michelle Fermin

Buyer's Agent in 2022
Michelle Fermin
Century 21 North East
(978) 423-6545
22 in this area
1,126 Total Sales
-
R
Seller's Agent in 2016
Robert St. Hilaire
Coco, Early & Associates
Map
Source: MLS Property Information Network (MLS PIN)
MLS Number: 71985361
APN: METH-000410-000124-000010
- 20 Canobieola Rd
- 0 Hampshire Rd
- 21 Hampshire Rd Unit 313
- 21 Hampshire Rd Unit 215
- 10 Hillcrest Rd
- 67 Weybossett St
- 29 Green Acre Dr
- 16 Benning St
- 8 Piedmont St
- 20 Messer Ave
- 8 Senter St
- 15 Perley St
- 203 Lawrence Rd
- 40 Hagop Rd
- 30 Hagop Rd
- 36 Hagop Rd
- 13 Silver Brook Rd
- 71 Mystic St Unit 4
- 28 Chatham Cir
- 0 Nugget Hill Rd Unit 5045333
